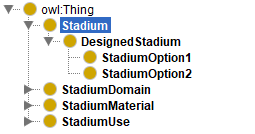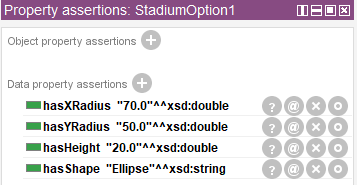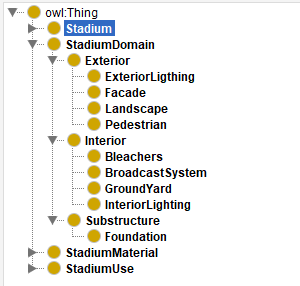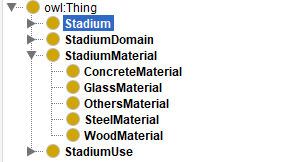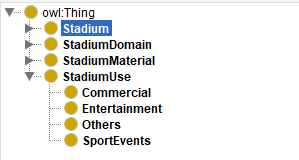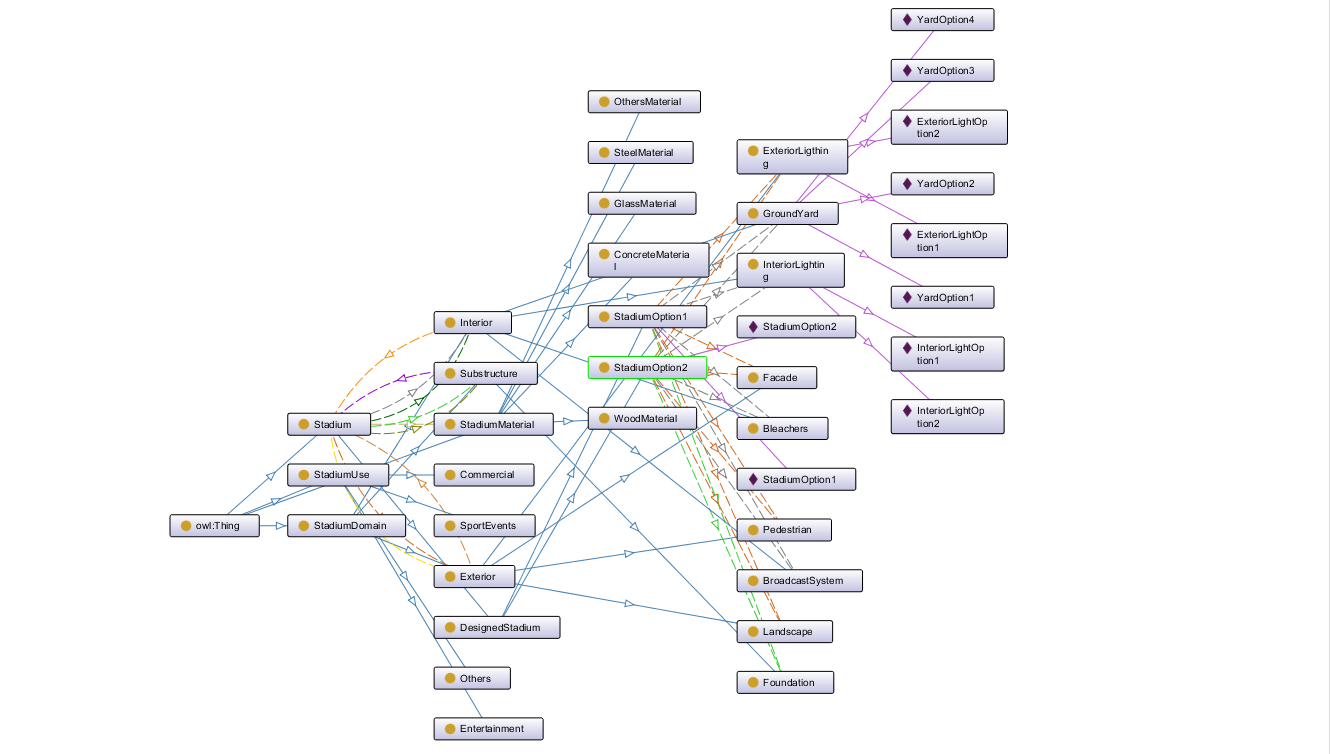Research Background
Nowadays stadiums have many roles in hosting the various events not only for sports competition, but also for the entertainment events and public ceremony. There are 19 main stadiums located all over Germany. Moreover, the architectural design of the stadiums has huge influence on the identity of each city and surrounding urban infrastructure. It can be an iconic landmark for each city and become famous tourist attractions. The implemented civil system in this assignment is stadium with focusing on the geometry and used material in construction.
Purpose of the Ontology
This ontology is developed to represent conceptual design of the stadium structure, mainly focusing on geometry of stadium. It can be a useful reference for engineers and designers. It is also a convenient as a part of infrastructure planning and feasibility study.
Scope of Ontology
This ontology includes conceptual design including stadium physical geometry and structural components. As well as other necessary components such as lighting, broadcasting system, bleachers, and type of sports yard. It also includes possible uses of the stadium and its functions. It also provides the common material used in construction. However, this ontology includes only two type of simple geometry including ellipse-dome shape and circular-dome shape.
User of Ontology
The main target users of this ontology are mainly infrastructure planner and engineers involved in the stadium design process. For future development of the ontology, it will be helpful for the project planner to expand to aspect of cost estimation and comparison if the supplier information of each of the materials are included in the ontology as well.
Model Set-up
Stadium (Design Option)
Class Tunnel consists of DesignedStadium which describes design options of the stadium. In this initial development, it contains only the geometry of the stadium including section type (Elliptical dome and circular dome), radius in x-direction, radius in y-direction, and height. This geometry data can be implemented to the structural analysis software such as AutoDesk Robot, SOFiSTiK FEM, GSA and etc. This data set can be developed as a generic design for future structure. There are two design options in this ontology. The first option is ellipse-dome shape with 70m radius in x direction, 50m radius in y direction, and 20 m height. The second option is circle-dome shape with 60m radius 25m height.
Figure 1: Design Option
Figure 2: Design Option1
StadiumDomain (Designwed System of the Stadium)
Class TunnelDomain represents the main focus of stadium design. The ontology categorizes physical components by zones including (1) Exterior components, (2) Interior components, and (3) Substructure. Data property assertions has been implemented to specify type of GroundYard (artuficial grass, PVC, hybrid, natural grass) and lux output level of Ligthing (300 lumen, 500 lumen)
Figure 3: Stadium Domain
StadiumMaterial
Class StadiumMaterial represents the main focus on the used materials in facade design (glass, wood, and other materials) and structural components (concrete, steel).
Figure 4: Stadium Material
StadiumUse
Class StadiumUsed is focused on the application of the stadium. There are three major roles of stadiums including Comercial, Entertainment, SportEvents, and Others. This function helps engineers to define the structural configuration, and load to the structure, as the surrounding environment might damage the tunnel. For instance, structure should be able to stand extra load from visitors, power supply, additional audio equipment and other stadium utilities.
Figure 5: Stadium function
Final Ontology
The final ontology is represented in the below figure.
Figure 6 Ontology of Stadium System
