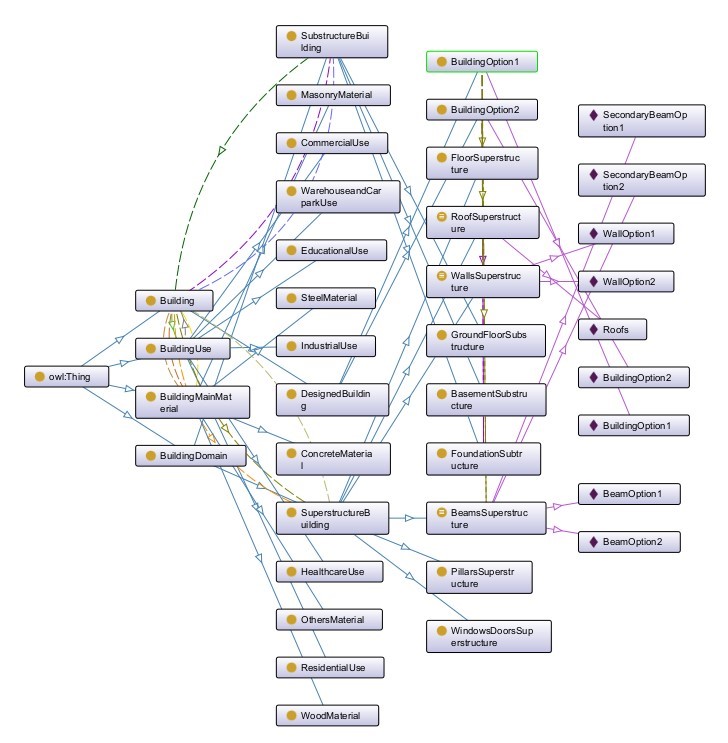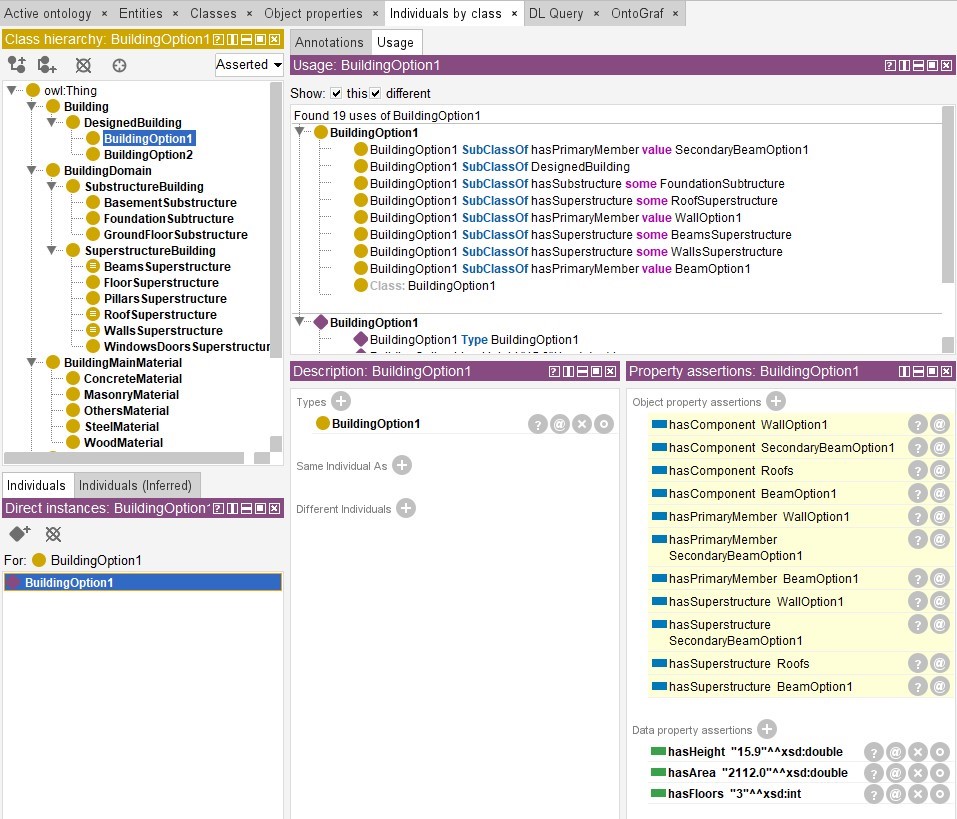1. Introduction
Construction engineering is a multi-stage, multi-departmental and multi-step process, it has been highly dependent on the knowledge and experience of designers, construction personnel and industry experts. If the selected building system structure can be formally expressed and reasoned based on ontology, it can provide support for fields such as construction engineering design. The purpose of this project is to express the knowledge and rules of civil engineering based on ontology.
- What is the purpose?
This ontology is developed to represent concepts needed for the conceptual design of buildings, mainly focused on structural engineering. By clear structural relationship of concepts and relating properties, the designers and engineers can make better design or construction decisions with more specific parameters.
- What is the scope?
This ontology includes concepts such as building physical components, possible materials, and possible building uses and their relations.
- Who are the intended end-users?
The intended users will be different groups at different stages. For example, in the architectural concept design stage, it will be used by designers and engineers to optimize structural design and architectural design. In the construction stage, it can be used by construction units, owners, and supervisors. After the construction is completed, it will be used by tenants, property management, and maintenance departments. The ontology could provide them with parametric design and decision support.
- What is the intended use?
The ontology is intended to be used as knowledge representation to support the creation of parametric models, material selection and also specifically targeted at being used for structural analysis.
2.The Ontology Modelling
2.1Defining the Classes and the Class Hierarchy
| Physical Components | Main Material | Uses (functions) |
| Substructure• Foundation• Ground floor• BasementSuperstructure• Roof• Beam• Pillar• Wall• Window and Door• Floor | • Concrete• Steel• Masonry• Wood• others | • Industrial• Agricultural• Residential• Commercial• Healthcare• Warehouse and carpark |
Generally speaking, there are three major factors to consider when designing a building:
- the physical components – The focus of building architectural and structural design, which directly determines the visual form and function of the building. The basic structure of a building, including foundation, floors, walls, roof, columns, windows, etc., all these elements need to be clearly defined during the design before construction. I also divided these into two parts: above-ground structures “Superstructure” and underground structures “substructure” depending on whether these components are located above ground。
- Main material – The choice of materials has a great impact on the visual effect, safety and economy of the building. Nowadays, the materials of buildings are changing rapidly with the development of science and technology. In order to make the modeling method more direct and easier to understand, the materials I choose are mainly traditional materials. Since the main modeling can be edited and updated, we can modify it according to the material selection needs of different projects later. And because of the extensive use of composite materials, I am only describing the main material of the building structure.
- Uses (functions) – Buildings are classified according to the functions or usage, I have split it into Industrial, Agricultural, Residential, Commercial, Healthcare, Warehouse and carpark. Each type of building has its own specific design and functional requirements. The different uses of buildings directly determine the building’s form, scale, and the selection and consideration of supporting equipment. For example, when we design a residential project, we need to consider comfort, whether the functions can meet the needs of family life, and whether the design is economical and applicable. When we design a hospital, we need to consider the equipment room, operating room and ward settings, and the safety and fire protection level of the building will be higher. The choice of these functions directly determines the design indicators and parameters.
2.2 Model Implementation and Results
The attribute relationship between the classes is defined and are shown in Table 1.
Table 1. the properties for the Ranges and Domain in the ontology model.
| Property | Domains | Ranges |
| hasSuperstructure | Building | SuperstructureBuilding |
| isSuperstructureOf | SuperstructureBuilding | Building |
| hasSuperstructure | Building | SuperstructureBuilding |
| isSuperstructureOf | SuperstructureBuilding | Building |
| hasMainMaterial | Building | BuildingMainMaterial |
| isMainMaterial | BuildingMainMaterial | Building |
| hasUse | Building | BuildingUse |
| isUseOf | BuildingUse | Building |
Below is a simple table of logical axioms that lists some of the axioms we applied in our ontology model:
Table.2
| Logical Axiom | Application Description |
| hasHeight some xsd:double | Defines the height of the building |
| hasFloors some xsd:int | Defines the number of floors in the building as an integer property |
| hasMainMaterial some BuildingMainMaterial | Defines the building material |
| hasSuperstructure some SuperstructureBuilding | Defines that the building has a superstructure, such as the roof, walls, etc. |
| hasSubstructure some SubstructureBuilding | Defines that the building has a substructure, such as the foundation, basement, etc. |
Figure 1. Visualizing the asserted hierarchy of the created ontology
Figure2. Reasoner result and property assertions of BuildingOption1.
3. Engineering Examples
- Support collaborative design
We can understand that in the design process, the design team needs to cooperate with the design at the same time according to the workload and schedule divided by each other, if there are many design options or modifications in the design process, and this changeable information are not synchronized within the team in time, it is likely to cause design contradictions and further cause design rework and even design defects. If the updated information can be built on the basis of the ontology model in a timely manner, then in the collaborative design process of multiple designers and multi-discipline personnel, the conflict caused by inconsistent information can be resolved, and the interaction in the collaborative design process can help to understand the impact of decisions between various shared designs, and can also provide a visual network diagram to guide designers to design more intuitively. For example, in the developed design stage of MEP, the layout of the pipeline needs to be opened on the floor or the wall to facilitate the configuration of mechanical equipment, and this information first needs to be conveyed to the relating design unit in time, and it is also necessary to cooperate with several departments to optimize the scheme, whether it can meet the space layout requirements of the interior design, architectural design, structural design and MEP design? At this time, the ontology model can well realize real-time update and make effort to collaborative design.
- Optimize building design decisions
Ontology Model can significantly assist designers to optimize design proposal by using the reasoner function, which identify whether the building component settings are consistent and verify the design input data settings are reasonable. For example, the model can be upgraded by defined more on-site regulations and government safety requirement for design, for instance, the snow load value, roof suggested form and load bearing capacity of the roof according to the local rules. By doing this, the reasoner could can combine our input conditions and other comprehensive information to determine whether the designer’s design components can meet the requirements of strength and safety.
- Support for building construction and maintenance
For a building, its life cycle cannot only be considered in the design stage, but also in the construction, maintenance and management of the building after completion. Through the ontology model, the construction process, structural dimensions, materials of the building, and the interrelated structural relationships can be well recorded. This can not only help the construction team to better realize the designer’s initial design vision under construction, but also enable the owner to have a clear database after the completion, which can provide great help for the inspection, maintenance and even renovation of the building. To give a specific example, for example, many years after a building construction completed, this model can assist the owner to determine whether the structure, materials or equipment are still in normal service life, if there are any options for repair or replacement, etc., to ensure that the building can be used safely for a long time.
4.References
Wu, Z., Cheng, J. C. P., Wang, Z., & Kwok, H. H. L. (2023). An ontology-based framework for automatic building energy modeling with thermal zoning. Energy and Buildings, 296, 113267. https://doi.org/10.1016/j.enbuild.2023.113267
Mayar, K., Carmichael, D. G., & Shen, X. (2023). Resilience and Systems—A Building Structure Case Example. Buildings, 13(6), 1520. https://doi.org/10.3390/buildings13061520

