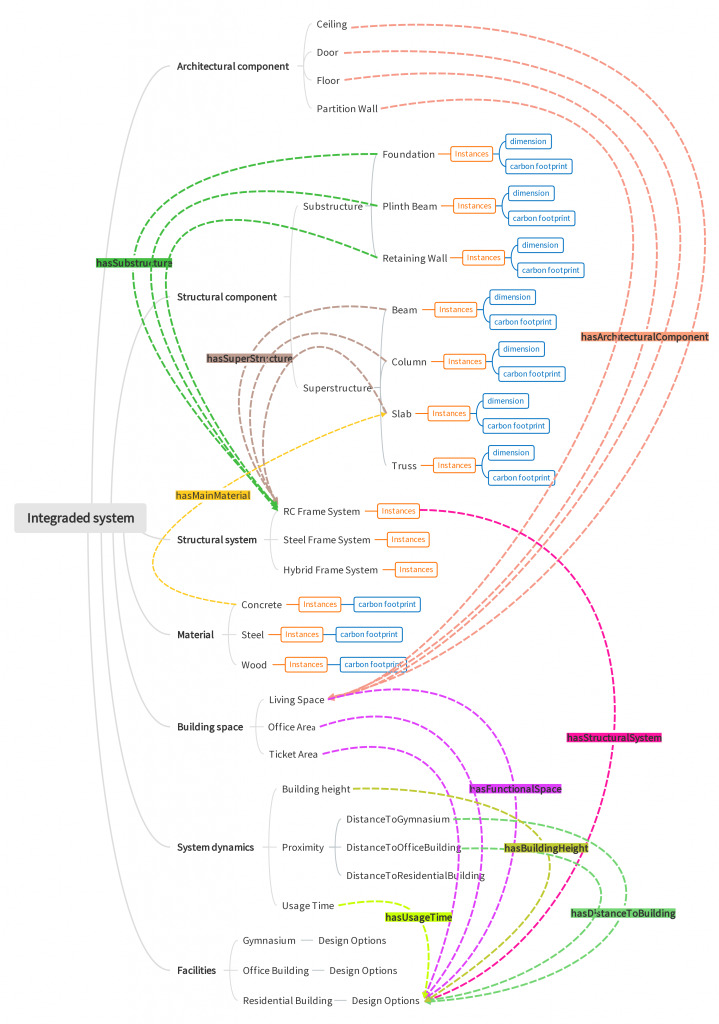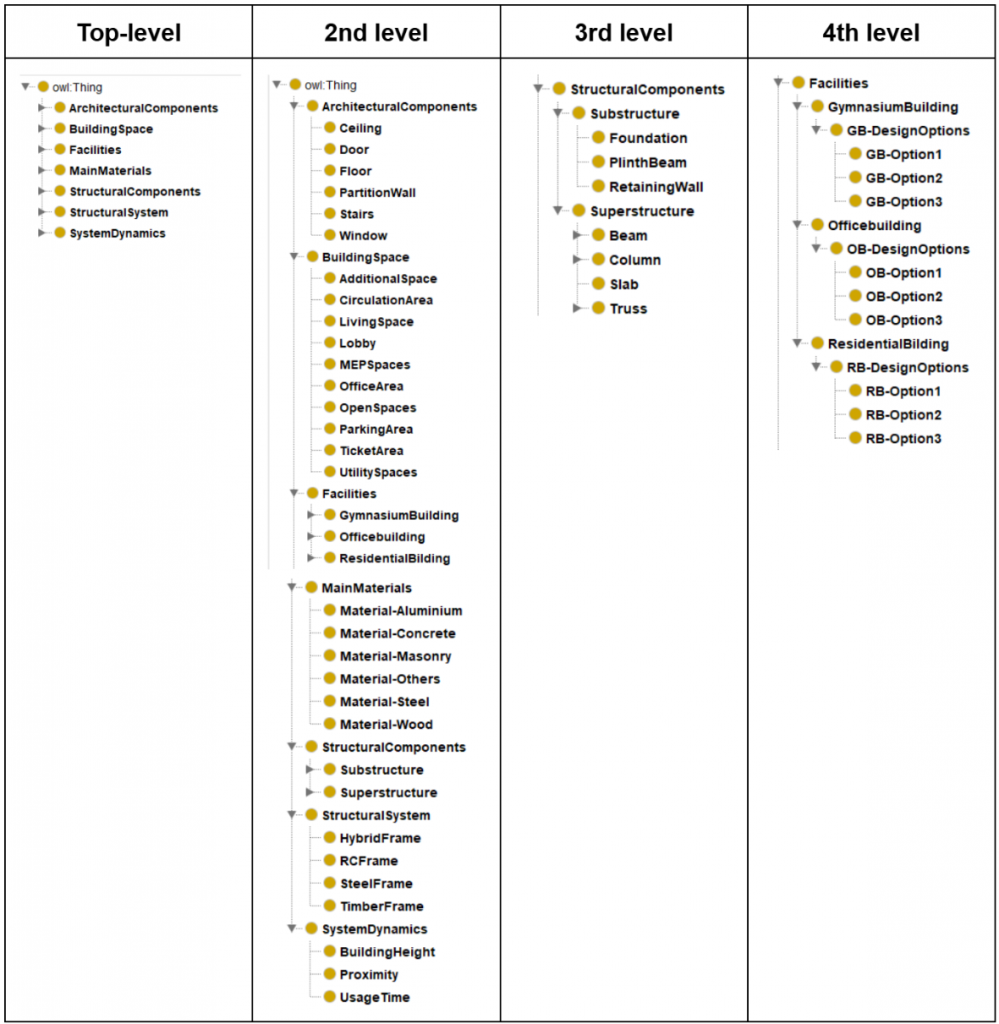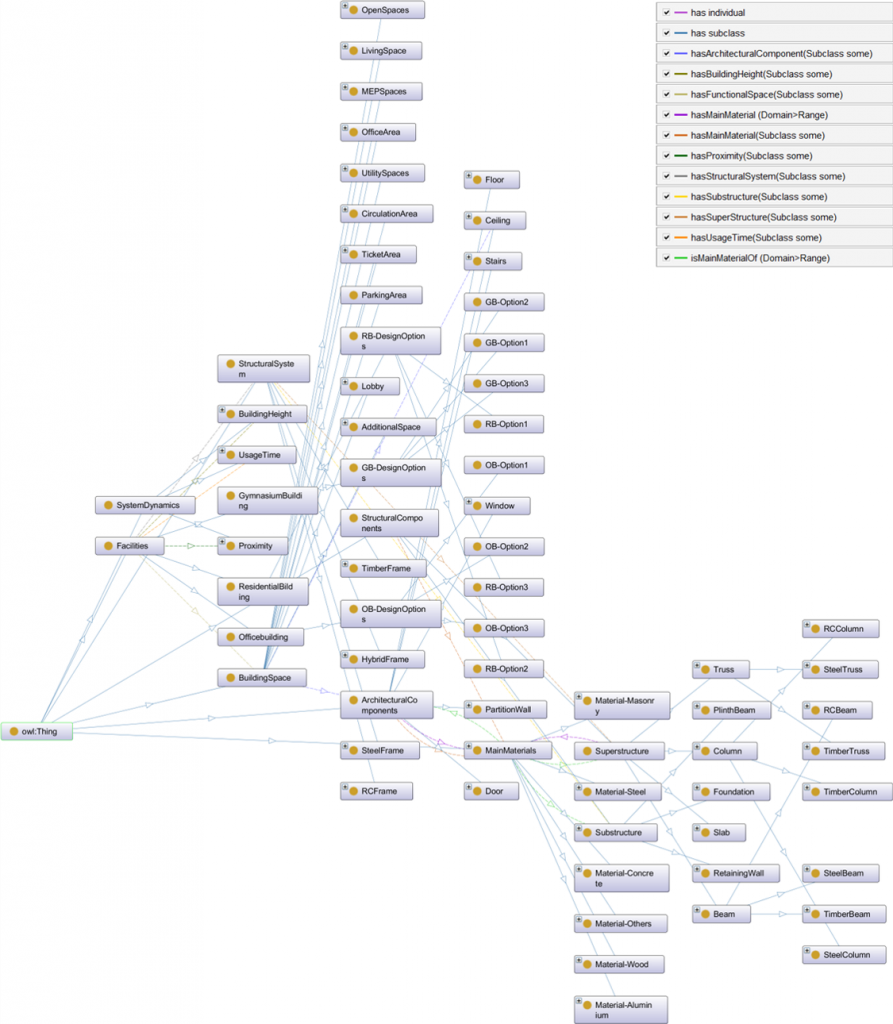Engineering Challenge
The engineering challenge lies in the complexity of merging distinct civil systems into a cohesive integrated urban framework while preserving their unique functions and inter-system dynamics. Each system has different priorities—such as privacy in residences, efficiency in offices, and open space in gyms—making it difficult to balance detail levels while maintaining consistency. Developing a custom ontology not only provides a comprehensive understanding of the system but also serves as a foundation for parametric modeling.
Purpose
This ontology aims to monitor the carbon footprint and improve urban living standards such as accessibility, noise control, and privacy. It captures the complex and interconnected nature of urban facilities, providing a structured representation of knowledge encompassing the components, characteristics, and relationships within three key systems: office building, residential building, and gymnasium.
Intended users & engineering applications
- City planners and engineers: To integrate sustainable building materials, for energy-efficient designs, optimize land use, infrastructure planning, and environmental impact assessment.
- Government authorities and policymakers: To develop regulations, monitor environmental policies, and implement smart city initiatives.
- Real estate developers and facility managers: To enhance building performance, optimize resource usage, and ensure compliance with sustainability standards.
Developing ontology
1. Scope
The ontology categorizes the essential elements of building systems, encompassing materials, architectural design, structural and functional aspects, as well as spatial relationships within the broader urban environment. Its primary focus is on the impact of environmental pollution and other city management challenges while providing a clear and structured representation of facilities and their interactions within the urban system.
Figure 1. Summary of the structure of the combined ontology
2. Limitations
1) Complexity in Interconnections, Urban Expansion & Dynamic Changes
The ontology must capture spatial dependencies (e.g., proximity effects, accessibility, and zoning constraints) while also managing functional relationships (e.g., noise impact from gymnasiums on residential areas or the interaction between commercial and public spaces). Balancing these diverse elements increases the complexity of maintaining and updating the model.
While our ontology currently integrates only three building types (residential, office, and gymnasium), real-world urban environments continuously expand, introducing new infrastructure, hybrid-use spaces, and evolving zoning laws. Additionally, cities experience continuous transformations, such as renovations, changes in land use, and infrastructure upgrades, which are not dynamically represented in the ontology. Without a built-in mechanism to adapt to new developments over time, the ontology may require frequent manual modifications, reducing its long-term effectiveness in urban planning.
2) Policy variations and cultural differences
Urban planning codes differ significantly across regions due to seismic risks, environmental policies, heritage conservation, and zoning laws. A model designed for one city may not comply with another’s building restrictions, requiring extensive modifications. On the other hand, some cities prioritize high-density developments, while others emphasize open spaces and pedestrian-friendly layouts. Since our ontology does not inherently include localization parameters, it lacks built-in flexibility to accommodate diverse urban planning strategies.
3) Oversimplified Environmental Impact and Energy Consumption
While the ontology considers material-based carbon footprints, it does not account for fuel consumption from heavy machinery used in excavation and other construction activities, leading to underestimated emissions. The environmental costs of transporting construction waste and energy-intensive site preparation processes (e.g., excavation, grading, and foundation work) are not explicitly modeled, which reduces the accuracy of sustainability assessments in urban development.
3. Rebuild the ontology structure
Merging multiple building ontologies poses several organizational challenges, which can be addressed in two stages. The first involves restructuring the ontology to align with the new purpose and scope, while the second focuses on integrating different ontologies into a unified, structured system. As the scope of our project expands beyond a single system, we must develop a more structured ontology that accurately represents the relationships between various civil engineering components
Key Challenges:
- The previous ontology focused on a single system, limiting its ability to represent complex interactions.
Solution Approach:
- To clearly define the relationships between different systems, we classify architectural elements, structural elements, structural systems, materials, building spaces (functionality), and urban dynamics as distinct categories.
4. Integrating different ontologies into a unified structure
Once the ontology structure is defined, the next challenge is integrating multiple existing ontologies that may have inconsistencies in classification, terminology, and data representation.
Key Challenges:
- Duplicate or Overlapping Concepts: Different ontologies may define the same materials or components under different names (e.g., “MainMaterial-Steel” vs. “Steel”).
- Conflicting Parent-Child Relationships: A class like “SteelFrame” may be classified under both “RB-StructuralSystem” and “OB-StructuralSystems”, leading to classification ambiguity.
- Inconsistent Classification and Data Standards: Some ontologies use broad classifications, while others define detailed subtypes (e.g., “RC” vs. “ReinforcedConcrete”). Additionally, attributes such as “Concrete Strength” may be represented numerically in one ontology (e.g., M30/35) but qualitatively in another (e.g., HPC).
- Varying Relationship Definitions: One ontology may define “Walls” as structural elements, while another categorizes them as architectural components.
- Technical Challenges (Reasoning & Performance): Integrating multiple ontologies can cause issues such as unit discrepancies and slow performance. For instance, one ontology might use millimeters for height (3000 mm), while another uses meters (3 m), leading to miscalculations.
Solution Approach:
- Cross-Class References: Instead of duplicating concepts, we establish cross-references to unify classifications.
- Standardized Relationship Definitions: We ensure consistency in defining relationships, data properties, and terminology across ontologies.
- Unified Data Standards: To resolve unit inconsistencies, we adopt a standard measurement system (e.g., meters) for all numerical attributes.
- Optimized Data Processing: We enhance query performance and reasoning speed by eliminating redundancies and optimizing data retrieval methods.
5. Class Hierarchy:
The class hierarchy of our combined ontology organizes different building elements into categories like structural parts, materials, building spaces, and the systems that describe how a building functions and how buildings interact with each other and the environment.
Table 1. Class hierarchy
- Combined ontology image
Figure 2. Combined Ontology
Introduction|Individual Systems|Integration Context|Combined Ontology|Combined Parametric Model|Conclusion


