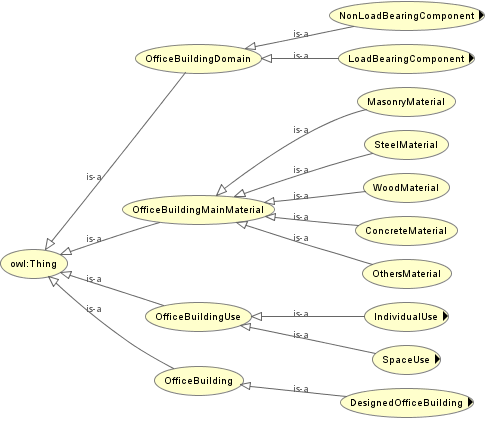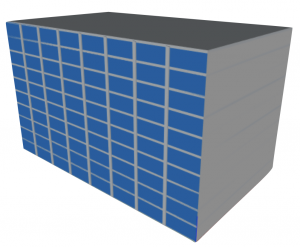An office building must meet various requirements in terms of technology, construction and usability, which is why the planning can be very complex. In general, the function of an office building is to provide office space for one or more companies and to create a pleasant working environment.
Ontology
The initially developed ontology of an office building focuses on the physical and functional components of an office building. It includes information about load bearing and non load bearing components, usable main materials and the office building use. Furthermore, through background research, it was able to understand the office building individuality and the relations between its components. Based on that, two different design options were included in the ontology, which were defined differently and included varied values for parameters like length, width, storey height and amount of floors.
The created ontology is presented in the following figure and is additionally, available as hyperlink: OfficeBuilding-Ontology.
Parametric model
Based on the created ontology, the parametric model of the office building was developed and extended. Since companies vary in the number of employees, it was important to develop a model that can influence the volume of the building so that the office building can be customized according to company size. Furthermore, by influencing the height of the office building, other components such as the number of storeys are affected, which is why this parameter was integrated into the model. Moreover, the dimension of columns, number of columns and slab thickness are parameters, which need to be adjusted according to the size of the office building in order to bear the dead weight and the live loads, since statically they are in relation to each other.
All in all, the included input parameters are:
- office building height
- office building width
- office building length
- number of storeys
- slab thickness
- number of columns (lengthwise)
- column height
- column width
In addition, to create a comfortable and sustainable workplace, a glass facade was also integrated into the office building model. The aim was to allow natural sunlight to shine through the windows into the workspaces in order to create a pleasant work atmosphere and to reduce lighting costs.
The developed dynamo model can be downloaded here: OfficeBuilding-Dynamo. Furthermore, in the following a 3D visualization of the parametric model is shown:

