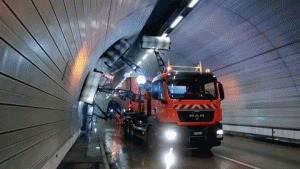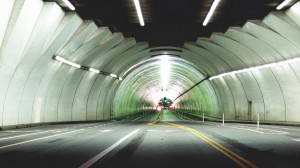A tunnel is built to connect the small village with single-family houses to a wider infrastructure network. This network spans over a dam and includes the possibility to visit a nearby car park that is an element of a mall close by. The function of the tunnel in this scenario is of an infrastructural nature. In addition, the tunnel serves as means of transport for the water supply system, which connects to the small village of single-family houses. On the other side, the water supply system is connected to the grater water reservoir that is artificially constructed by the dam. The tunnel itself serves as a tunnel for pedestrians, cars and bicycles.
The tunnels’ structure is based on load bearing walls, columns and girders that support the whole system. The tunnel can be built as a cut-and-cover tunnel, as the hill that it is intending to surpass is relatively small. It is also possible to construct this tunnel as a bored tunnel.
Among other things, the main components of this tunnel in terms of the technical building equipment are the above mentioned water supply system, a ventilation system and a drainage system as well as safety monitoring systems such as camera control systems and a smoke extraction system. Of course, lights are also part of this feature.
In terms of maintenance, the tunnel will be closed, if larger maintenance projects are bound to happen. This means in turn that there will be no connection between the single-family houses and the wider infrastructure network. Repair times have to be held at a minimum to avoid unnecessary inconveniences. Bearing in mind that the water supply system is located within the tunnel, repairs of the tunnel and the water supply system should happen simultaneously.
All mentioned products of this scenario, the dam, the water supply system, the single-family house, the car park and the tunnel are part of an integrated maintenance planning strategy. This means that interventions within these systems have to be coordinated and held at a minimum frequency. Furthermore, maintenance tasks have to be combined and bundled to minimize the total time of interruptions. Finally, a life cycle analysis is conducted to evaluate energy consumption, outputs of CO2, NoX and SO2 emissions and generation of costs of different design options.
PCR means “Partial Concrete Replacement”.This needs to be undertaken when there is spalling of larger concrete bits. This maintenance is undertaken every 12 years and can happen for Options 1 – 3. CRCSR means “Concrete Replacement and Corroded Steel Replacement”. This needs to be done when there has been spalling of larger concrete bits and the reinforcement began to corrode because of the lacking protection against chlorides, water and oxigen. This needs to be done every 25 years. As option 1 has glass fibre reinforcement, fault CRCSR cannot happen here. Maintenance needs to happen more frequently for Option 1 as this is a relative new material and overall design option. CR means “complete replacement”. This is only an option for design option 3, where prefabricated elements where used. Here, the exchange of the complete wall can happen after 50 years. The plots can be seen in the attached R document. M means minor maintenance work that needs to happen every 5 years.

