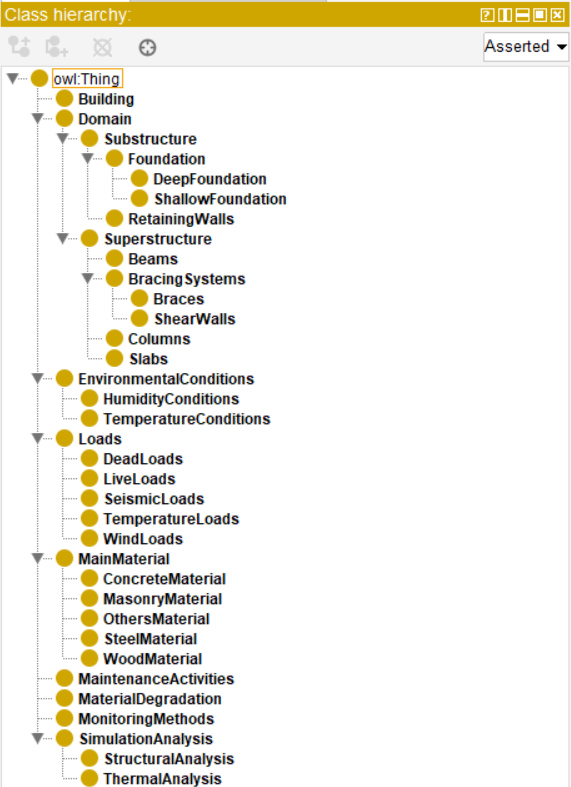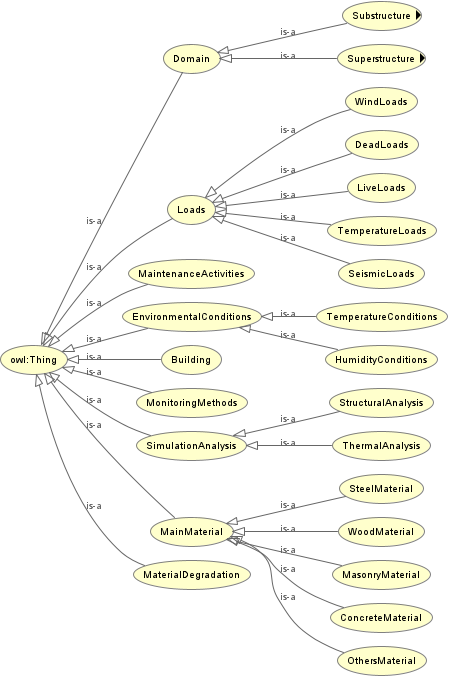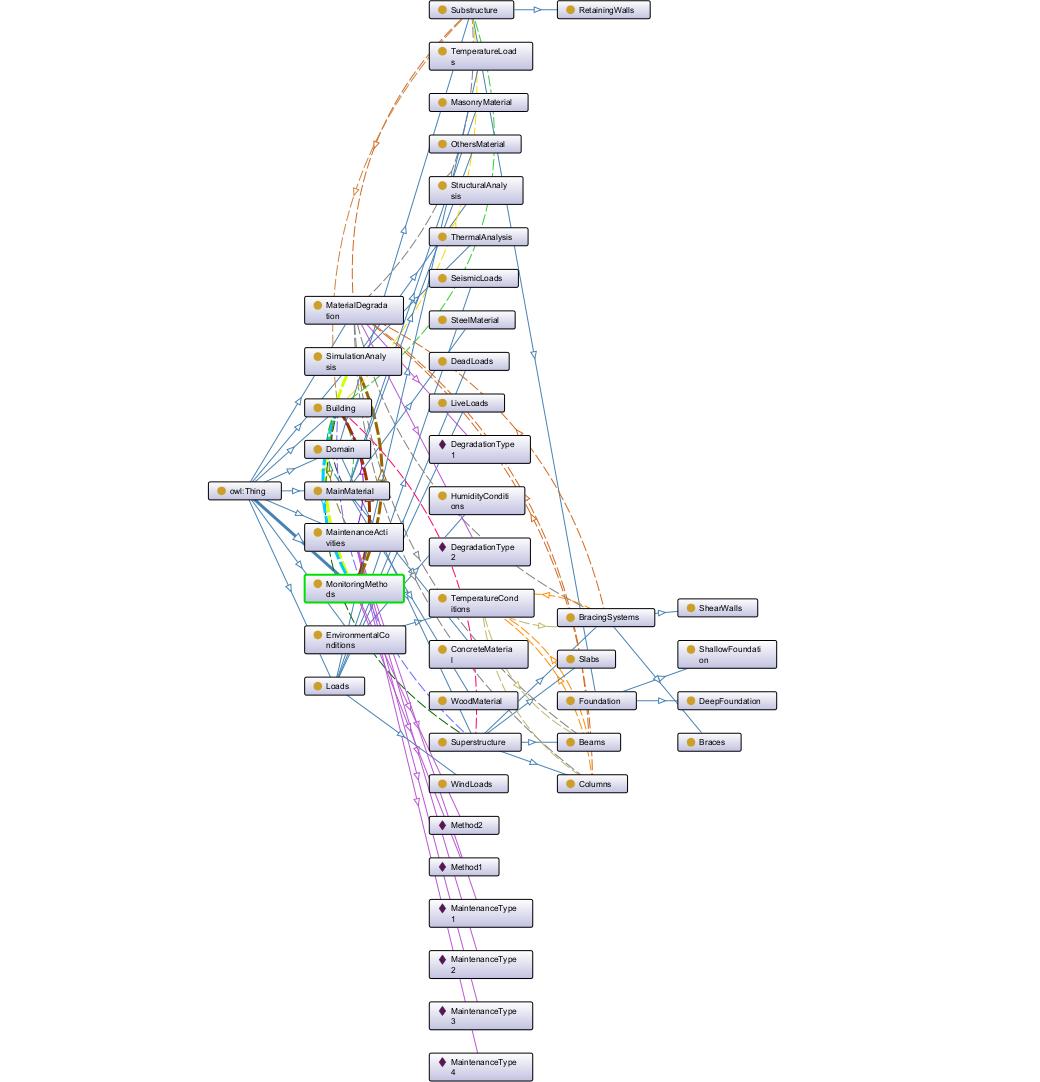Ontology
Purpose:
The ontology has been developed for the structural modeling of a building and monitoring the behavior of structural components.
Scope:
The ontology includes concepts such as bridge physical components, possible materials, environmental conditions, inspection data, loads, maintenance activities, material degradation, sensor networks and their relations.
Intended Users:
The intended end-users are the designers and engineers, construction teams, Internet of Things (IoT) devices, sensor networks and facility managers.
Intended Use:
The ontology is intended to be used as knowledge representation for the structural simulation aimed at being used for the life cycle assessment and maintenance activities.
Class Hierarchy:
Figure 1: Class hierarchy of the residential building design ontology.
OWLWiz and OntoGraf:
Figure 2: OWLWiz graph of the residential building design ontology.
Figure 3: OntoGraf graph of the residential building design ontology.
Parametric Model
Purpose:
The studied model aims to achieve a suitable level of strength for the structural components against various types of loads. This, however, not only increases the cost of construction, due to the dependency of construction cost on the volume of materials and the overall weight of a system, but also decreases the area available for occupants, because of the big structural components.
Parameters:
The input parameters:
- Total length of the building in each direction (x and y)
- Number of spans in each direction (x and y)
- Height of each story
- Number of stories
- Width and height of beams and columns
- Thickness of slabs
The assumptions:
- The model is a 3d reinforced concrete frame with reinforced concrete floors.
- Moment-resisting frames without shear walls are the lateral resisting system of the building.
- The plan of the building is square, and all the floors are the same height.
- The spans of the building are the same length.
- The beams have a rectangular cross-section, and the columns have a square cross-section.
- The slabs are the same thickness.
- The characteristics of concrete are the same in the whole building (𝑓𝑐=20 𝑀𝑃𝑎).
- The weight of rebars has been ignored in W calculations.
- The compressive strength of rebars has been ignored in the calculation of minimum cross-sectional area of concrete columns.
High Performance Criteria:
Overall weight (W) and the Relative Lost Area (RLA) on the ground floor. These two parameters have a direct relationship, but the designer should achieve a balance between them. The aim is minimizing RLA while maintaining the desired strength and stability of the building.
Model:


