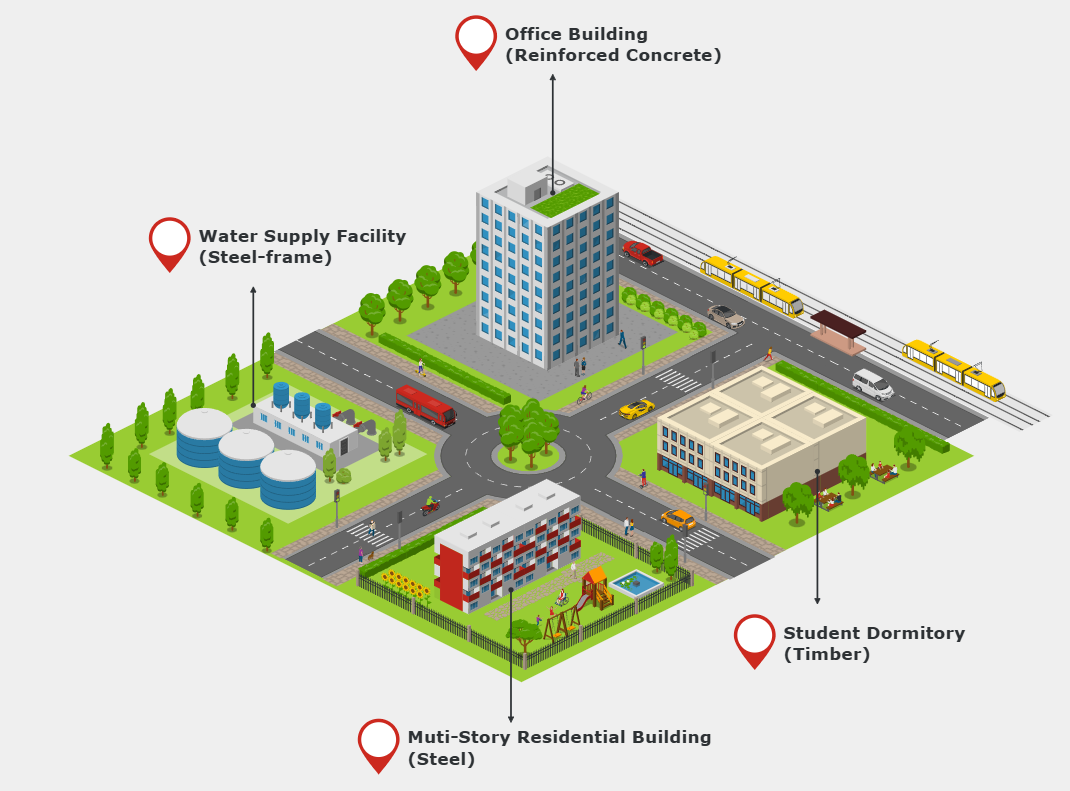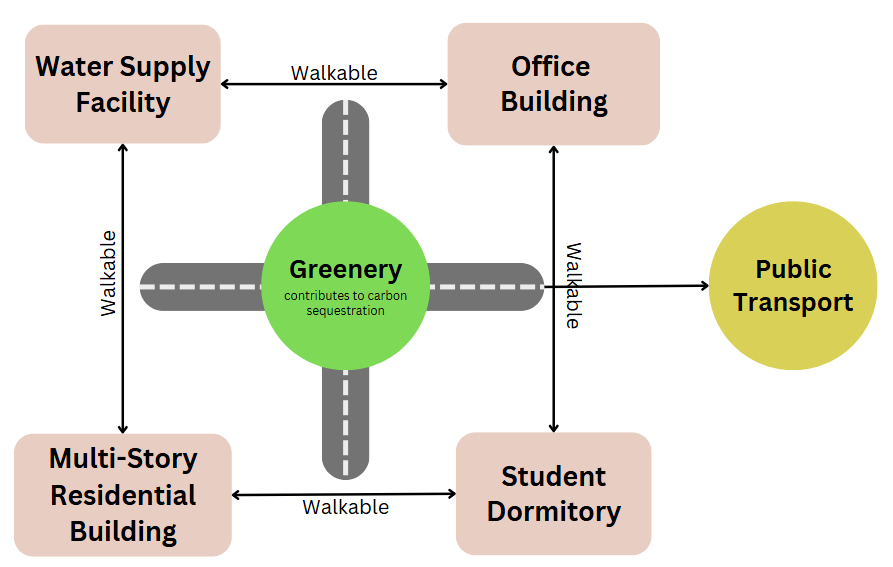We’re designing a vibrant urban system that meets the diverse needs of everyone who lives here, including individual systems and other inclusive facilities. Our goal is to create an environmental sustainable, connected, and accessible community —a neighborhood where people can truly thrive. At the heart of this vision is a thoughtful integration of key elements that make daily life convenient, enjoyable, and environmentally friendly.
Figure 1. Integrated urban system
Individual systems
-
Office Building (Reinforced Concrete)
The concrete office building is a central hub for jobs and professional growth. It’s designed to be energy-efficient and easy to access, helping the community flourish economically while keeping sustainability in mind.
-
Student Dormitory (Timber)
The student dormitory, built from timber, is located near the tram station, making it simple for students to commute to school. It also features shared spaces to bring students together and create a supportive environment.
-
Multi-Story Residential Building (Steel)
This steel-built residential building is home to families and individuals of all ages. It’s designed with diversity and comfort in mind, featuring shared recreational spaces and energy-saving systems to ensure a high quality of life for everyone.
Added Features: Facilities for connectivity and inclusivity
-
Water Supply Facility (Steel-frame)
The steel-framed water supply facility is included in the integration to provide safe and clean water for the whole community.
-
Public Transportation
One of the biggest advantages of our community is its close proximity to a tram line. This makes it easy for residents to get around, whether they’re heading to work, school, or exploring beyond the neighborhood. It’s a step toward reducing car dependency and building a greener future.
-
Road Network
All the buildings are connected by a thoughtfully planned network of roads. In addition to cars, there are pedestrian walkways and bike lanes to make sure everyone, no matter their preferred way of getting around, can move safely and comfortably.
-
Green Spaces
At the center of it all is a park within a roundabout. It’s more than just greenery—it’s a place where neighbors can meet, kids can play, and everyone can relax. This green oasis also plays an important role in carbon sequestration that contributes to a cleaner and healthier environment.
Engineering Reflection on Interdependencies
Figure 2. Community interface diagram
Focus on Sustainability
We designed the community interface that prioritizes environmental sustainability. By connecting buildings with walkable paths and integrating greenery at the center, the layout reduces car dependency and promotes eco-friendly transportation options, such as public transport and walking. The greenery contributes to carbon sequestration, a direct engineering solution to mitigate climate change.
Accessibility and Efficiency
The interdependencies between walkable paths and facilities (office, residential buildings, public transport, water supply facility) shows an engineering design that prioritizes easy accessibility and efficiency in the community layout. This reduces the need for long commutes, promotes healthier lifestyles, and ensures that all facilities can function harmoniously.
Resource Management
The close integration of the Water Supply Facility with residential and communal spaces ensures that water resources are efficiently distributed.
| Main Page | Introduction | Integration Context of the Civil Systems | Integrated Maintenance Strategies | Life Cycle Analysis | Multi-Objective Optimization | Engineering Reflections and Recommendation |

