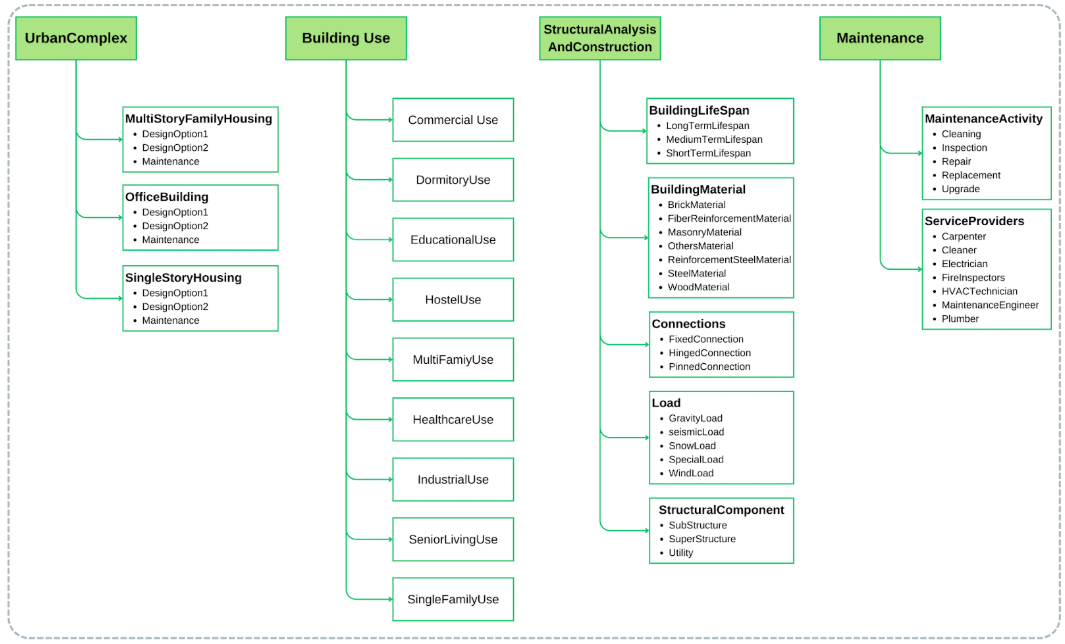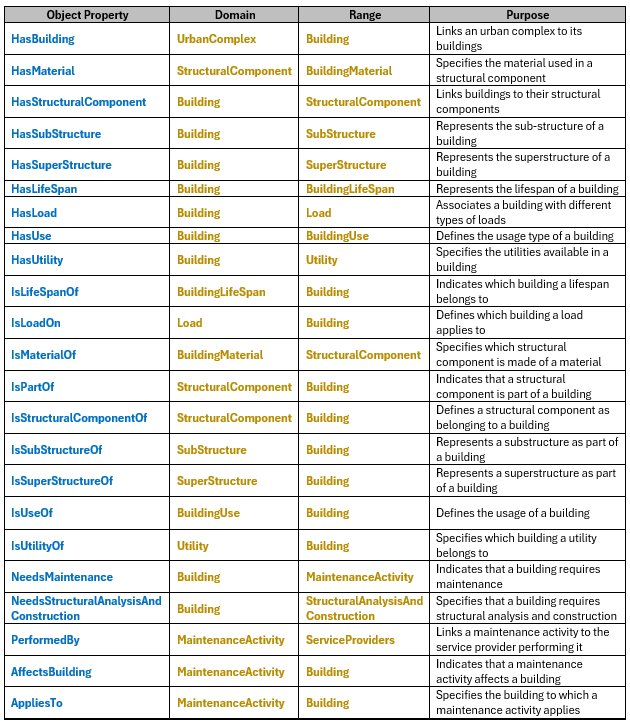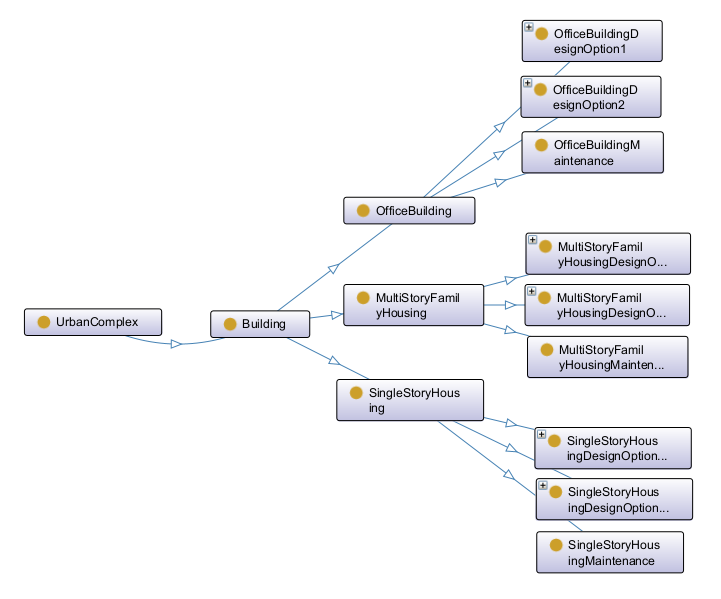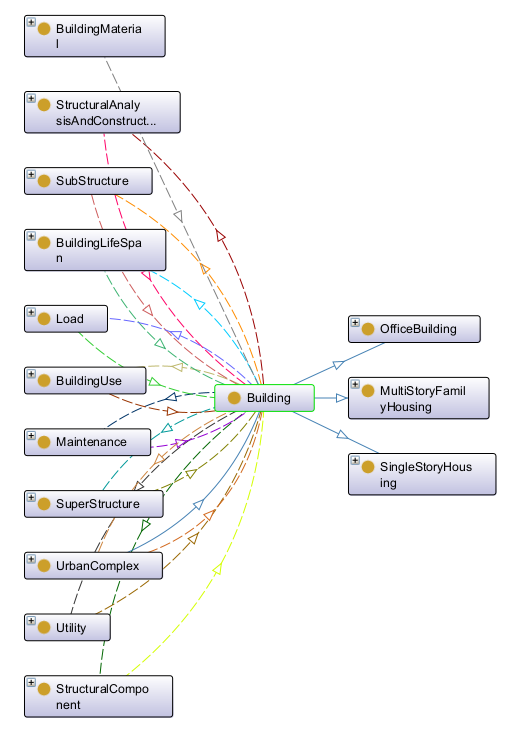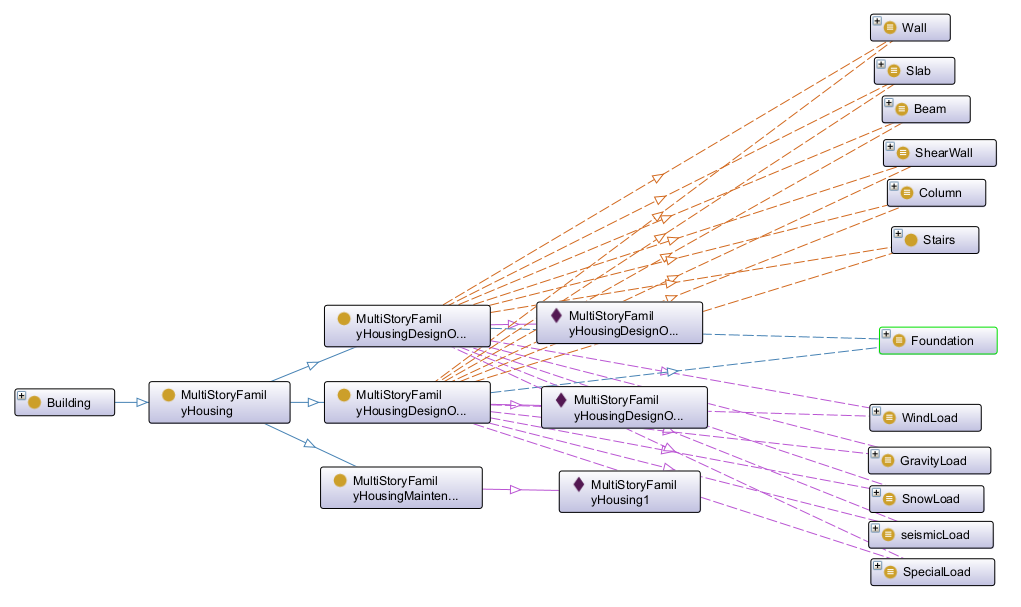Engineering Challenge
As cities expand and become more complex, a unified knowledge framework is essential for integrating different building typologies and their interactions. This ontology serves as a structured representation of knowledge related to residential and office buildings within a multi-functional urban environment.
Our ontology integrates three domains:
- Materials in construction (Xiaoning’s focus – Office Buildings)
- Construction and Structural Analysis, including Loads (Nima’s focus – Residential Buildings)
- Building Maintenance (Seychelle’s focus – Apartment Buildings)
Through this integration, the ontology will support decision-making for sustainable urban planning, structural integrity, and efficient maintenance.
Developing an Ontology
What is the purpose?
- To provide a structured vocabulary for construction materials, structural properties, and maintenance.
- To define relationships between building components, load behaviors, and maintenance strategies.
- To enable informed decision-making in building design, assessment, and maintenance planning.
What is the scope?
- It includes definitions of material selection for construction(concrete, steel, wood, masonry and other materials)
- Understanding the essential structural components (beams, columns, foundations, etc.) required for construction.
- Considering lifespans of various buildings, it will provide different maintenance strategies and activities( including cleaning, inspection, repair, replacement and upgrade, etc) applying to the integrated whole system.
Who are the Intended Users?
- It will be helpful for urban planners and architects to design efficient and sustainable building layouts.
- It will also be useful for Civil engineers to analyze structural integrity and construction feasibility.
- Property developers and Landlords can use this ontology to make informed decisions on material selection, construction techniques, and maintenance.
- It will also be useful for Service Providers such as Fire Inspectors, Plumbers, Electricians, Carpenters, HVAC Technicians, and Cleaning Staff, to schedule and record maintenance activities.
What is the Intended Use?
- Integrating structural and architectural data for an urban city model.
- Defining relationships between different building types and structural elements.
- Supporting decision-making in material selection based on durability.
- Ensuring maintainability by managing and scheduling maintenance tasks for structural components and utilities of each building
Building an OWL Ontology for an Urban Complex
According to Noy and Mcguiness (2001), the first step in developing an ontology is to determine the domain and scope of the ontology. For our ontology, the following concepts are considered:
Figure 1. Concepts considered in the Integrated Ontology
Defining the Classes and the Class Hierarchy
To integrate the ontology, some classes were deleted and some were modified to come up with a holistic ontology that meets our objective. The integrated Classes and Subclasses defined in Protégé are as follows:
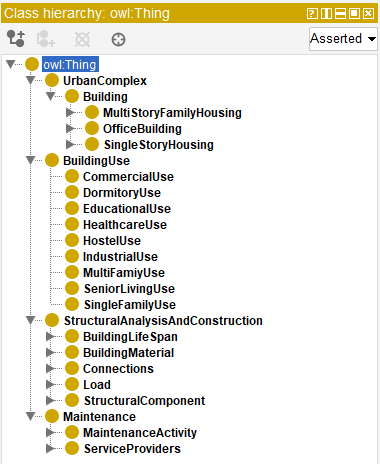
Figure 2. Classes and Subclasses defined in Protégé
Defining the Object and Data Properties of Classes
To provide more information for the classes to answer the competency questions, we need to define the Object and Data Properties. Table 1 shows the Object Properties of classes defined in Protégé. This will enable us to determine the relationship between two classes that have connected concepts.
Table 1. Object Properties of Classes defined in Protégé
Table 2 shows the Data Properties of classes. This indicates the literal value of the class by using slot values such as dateTime, string, and float. These are important details used for practical applications like documenting maintenance dates, recording how long it took to do a specific maintenance task, and the status of the maintenance.
Table 2. Data Properties of Classes defined in Protégé
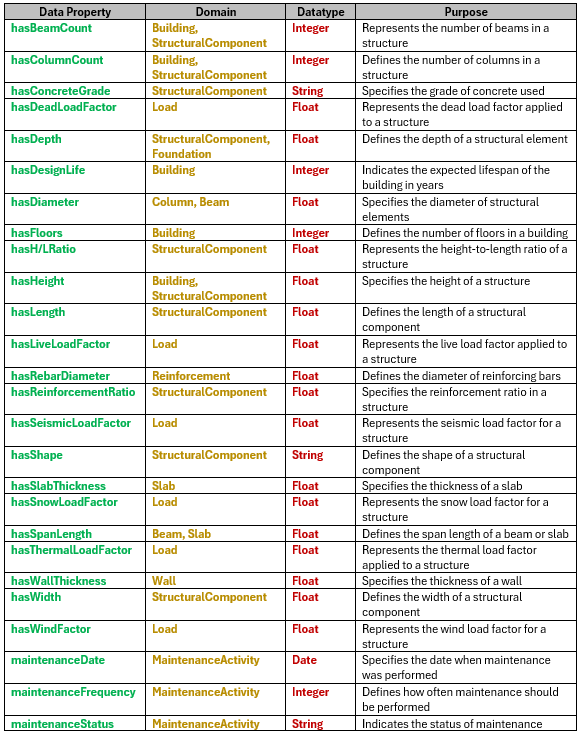
Create Instance
Figure 3 shows an example of an Instance for a structural design option for Multi-story Family Housing. The reasoner automatically populates the Property Assertion section with assigned and inferred properties for each building design. By using Pellet, the ontology validates logical consistency and ensures that relationships between concepts are accurately inferred and represented. The Data Property assertion shown in Figure 4 was defined manually based on the initial design of the building.
Figure 3. Structural Design Option 1 for Multi-Story Family Housing

Figure 4. Data Property assertion for the Design Option 1 of Multi-Story Family Housing
Another instance is for the maintenance of the building. In this example, Multi-Story Family Housing needs an inspection for the smoke detectors which are required to be inspected annually. It also shows the date and time of the scheduled inspection as well as the status of the task. It also needs a minor repair of the walls which will be performed by the carpenter.
Figure 5. Maintenance plan for Multi-Story Family Housing
Visualizing the Ontology using OntoGraf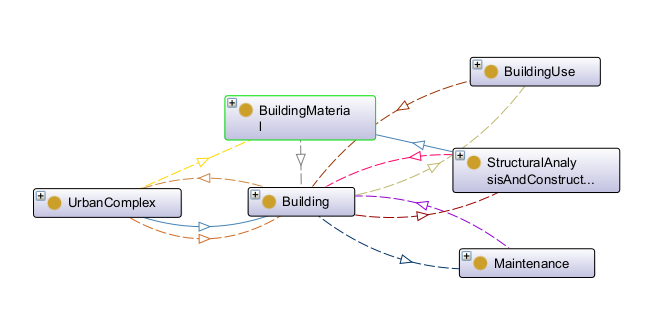
Figure 6. Ontograf showing the Functionality of the Ontology
Figure 7. Ontograf of the Integrated System
Figure 8. Ontograf showing the Structural Analysis Components and the Maintenance
Figure 9. Ontograf showing an instance of a building inside the urban complex
Engineering Examples of the Ontology
1. Structural Safety Inspections After an Earthquake
If an earthquake happens, the structural integrity of the building should be the top priority. The ontology offers an ordered method for post-earthquake inspections, ensuring that every structural element is assessed. For example, a starting point can be: “Which structural components need to be inspected, and which service providers are responsible for them?” This helps in creating an inspection plan and organizing maintenance activities for each floor. The ontology connects structural components with maintenance activities (inspection and repair) and assigns them to service providers, ensuring that the appropriate professionals handle the work. This structured approach enhances safety by minimizing oversight and enabling systematic, detailed assessment of the building. As a result, the ontology facilitates not only the recovery process after an emergency but also ensures long-term maintenance and adherence to safety protocols.
2. Structural Design Validation
Engineers can use the ontology to validate building designs by ensuring that all structural components—such as beams, columns, slabs, and walls—meet specific requirements. By utilizing object properties like HasLoad and HasMaterial, the ontology verifies that correct load factors and material grades are applied to each component. This helps ensure compliance with design codes and standards, streamlining the design review process. For example, if a column is designed to withstand seismic loads but lacks adequate reinforcement, the ontology can flag this inconsistency. This validation process helps prevent structural failures and ensures that all design elements contribute to a stable and resilient building.
3. Seismic Retrofitting and Design Adaptation
The ontology assists engineers in adapting building designs to improve seismic resistance. By analyzing structural components like ShearWalls and Columns in relation to SeismicLoad, engineers can identify weak areas that require reinforcement. The ontology helps determine whether modifications, such as increasing reinforcement ratios or using higher-grade concrete, are necessary to meet seismic safety standards. For example, an older building lacking shear walls in a high-risk seismic zone can be flagged for retrofitting recommendations. This structured approach ensures that buildings are designed or modified to withstand earthquakes, thereby enhancing structural resilience and safety in disaster-prone areas.
Downloadable Content
You can reach our full ontology by clicking: Combined-Ontologies-GroupD
| Main Page | Introduction | Individual Systems | Integration Context | Combined Ontology | Combined Parametric Model |
