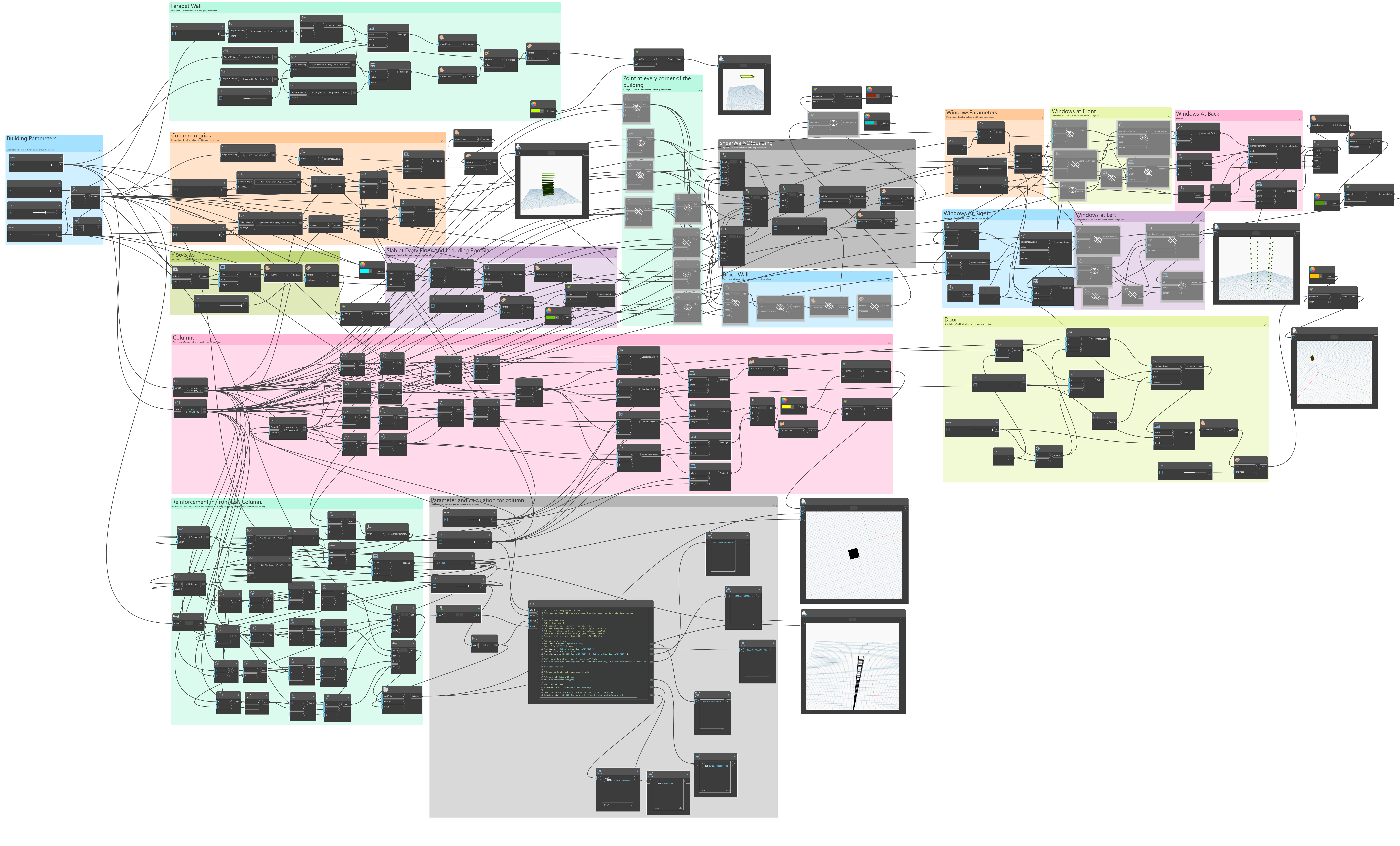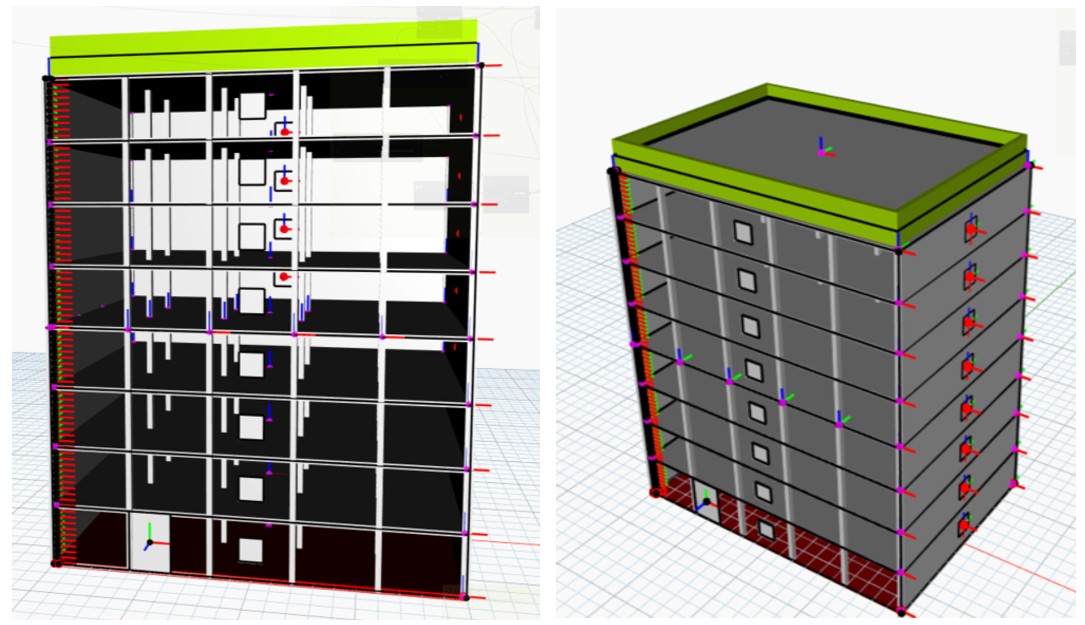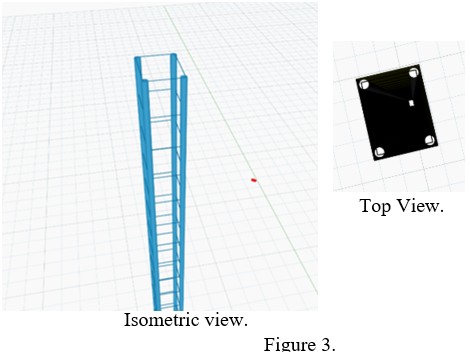By- |Anurag Mehta | TUB-ID: 0508000 |
Introduction:
The design and construction of residential building requires an attention to structural safety, cost efficiency and material optimizations. This report involves designing the basic components of the building using Dynamo, with a specific focus on column design using). The main objective of this study is to develop a parametric model of a residential building and assessing the Columns performance based on the pre-defined high performance criteria. Along with we will evaluate the best design configuration, evaluate its effectiveness, and identify the best solution based on our engineering rationale for the column. The methodology involves the basic fundamental rules of structural engineering with the parametric modelling capabilities which offers a solution to the real-world engineering challenge.
- Location Context : The building is located in Delhi, India. So, we will be considering Indian Standard codes used for residential building construction practices such as IS-456:2000 ( Indian Standard Plain and Reinforced Concrete Code of Practice)
- Overview of the Model :
The Parametric model of residential building is a whole representation of basic components of a building, developed to ensure adaptability, efficiency and ease of modifications.
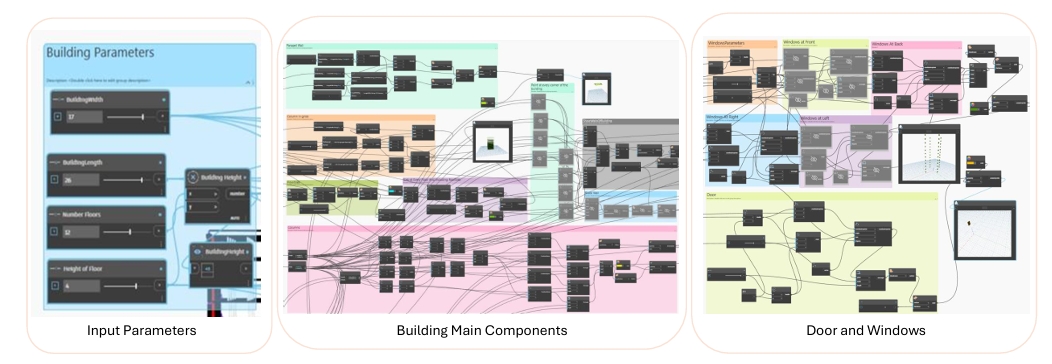
Figure 1.
Residential Building Parametric Model :
Figure 2. : Front and isometric view of our model.
Chosen Design Challenge: Reinforced concrete columns transfers load from superstructure to the foundation of the building. They serve as axial load bearing component in the concrete structures such as residential building. The design challenge is to achieve a balance between the two conflicting parameters:
- Column Dimension (Width, Depth, Floor Height) : As these parameters ensures the load bearing capacity, structural stability and an aesthetic point of view.
- Reinforcement Bars (Rebar diameter, number of bars) : These influences column strength and durability.
High-Performance Criteria: To confirm that the design meet the practical/real life requirements the following criteria are defined that have to meet:
- Structural Efficiency : The column must be able to bear the combination of dead and live load without exceeding the allowable load limits taken by the materials. This ensures the structural integrity and safety of the building.
- Material Optimization : The column design must minimise the volume of concrete and steel which will be necessary to achieve required strength. This helps in reducing the cost of construction, dead load and the environmental footprint of the building.
The main point is we have to find the balance between the column dimensions and reinforcement bars. As per Indian Standard Code IS-456:2000, the main reinforcement is 0.8% to 6% of the gross area of the column (when the bars are not lapped). So we cannot increase the reinforcement after a limit when the dimensions are fixed. Along with it we have to consider architectural integration, and for that reason we can’t increase the dimension of the column very much. So we have to find a balance in between them.
Parametric Model Development for column and its reinforcement. :
To address the design challenge and to meet the high performance criteria, the following parameters should be adjusted properly and identified it.
Input Parameter
Use number slider in dynamo to input these parameters.
- Height of Column = Floor Height = 2.5-3.5m ( Generally taken 3.0m standard residential application)
- Width = 300-350mm
- Depth = 300-350mm
- Main Reinforcement Diameter = 12-40mm ( As per IS-456:2000 minimum dia of the main reinforcement is 12mm)
- Concrete cover = As per IS 456-2000 the concrete cover for the column is based on the weather condition, so we will be considering moderate weather condition and for that concrete cover is 30mm.
Material Properties : Considering strength of materials as per code IS-456:2000 are describes as follows.
- Concrete strength = 25MPa (25000 KN/m2)., Flexural strength of steel = Fe500 (500MPa = 500,000 Kn/m2).
Code Block : I created a code block for the calculation of the axial load capacity and material of the column in dynamo.

- Considering building is of 9 floors, so the column should have to bear the 1500KN of factored axial load(Factor of Safety = 1.5 as per IS-456 : 2000).
Reference for load consideration : https://www.researchgate.net/figure/Average-axial-load-demand-and-capacity-of-230mm450mm-ground-storey-columns-in-buildings_tbl1_291349435
x
x
x
x
x
xxx
x
x
Design Alternatives of the column : The Design experimentation involved creating three alternative deigns option will different cross-sectional area dimensions and diameter of reinforcement. Each alternative is evaluated based on the high performance criteria. Considering height of column = floor height= 3.0m
- Discussion of our three alternatives of the columns: If we look at the axial load capacity of all the alternative columns. They shows load carry capacity more than 1500 KN, that means all the alternatives can withstand without any failure which satisfies our first high performance criteria, but if we look at all the alternatives, if it have less concrete area then it have more reinforcement area, we have to design for the optimisation of the materials. At present Alternative-2 looks very promising for the both high performance criteria as it have sufficient load bearing capacity and using a balance also in the concrete and steel material. Lets find out is it correct or not , Lets design an ideal column based on the load carrying capacity by using Plain and reinforced concrete code of practice IS-456 :2000.
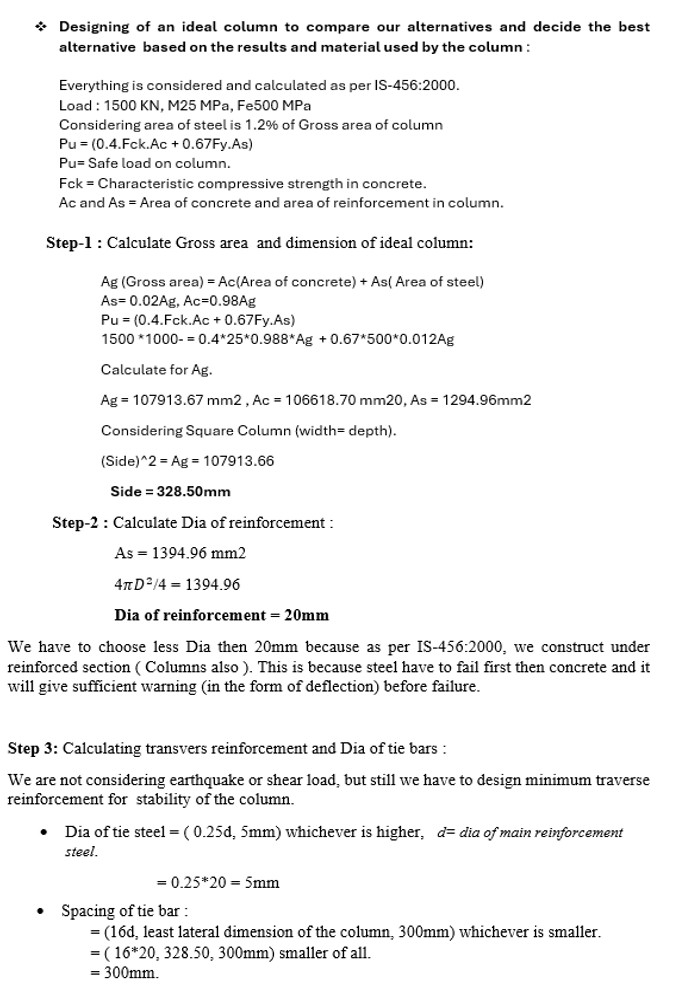
- Result of Ideal Column :
- Dimension = 328.50*328.50,
- Dia Of Main Reinforcement = 20mm
- Dia of tie bars = 6mm
- Spacing of tie bars = 300mm
- Based on the results of our ideal/balanced column, it look like we had made a right decision above, Alternative 2 is the best column to consider which meet our both the high-performance criteria. Dimension and bar Dia is similar to the column that we design , which is optimized for our high performance criteria.
- Lets design Reinforecement in a column of our building take a look at it in dynamo.
x
Limitations/Future Considerations and limitations :
- We only took 4 main bars at the corners of the column, so we cannot increase the size of the column more than 350mm because as per IS:456, the maximum spacing in between the main reinforcement is 300mm.
- The roof Slab is a flat slab , it should have some slope for the drainage.
- We didn’t considered any earthquake load to design ties of the column. We design the ties of column reinforcement just for the stability of the column.
- We considered the axial load coming on the column is under the eccentricity limit. If the axial load that is coming on column is above the eccentricity limit it will be adding extra bending load on the column and then we have to design the column to bear more load.
- We should design like when we change the dimension of column, Dia of reinforcement adjust accordingly. Like we can use the formula
