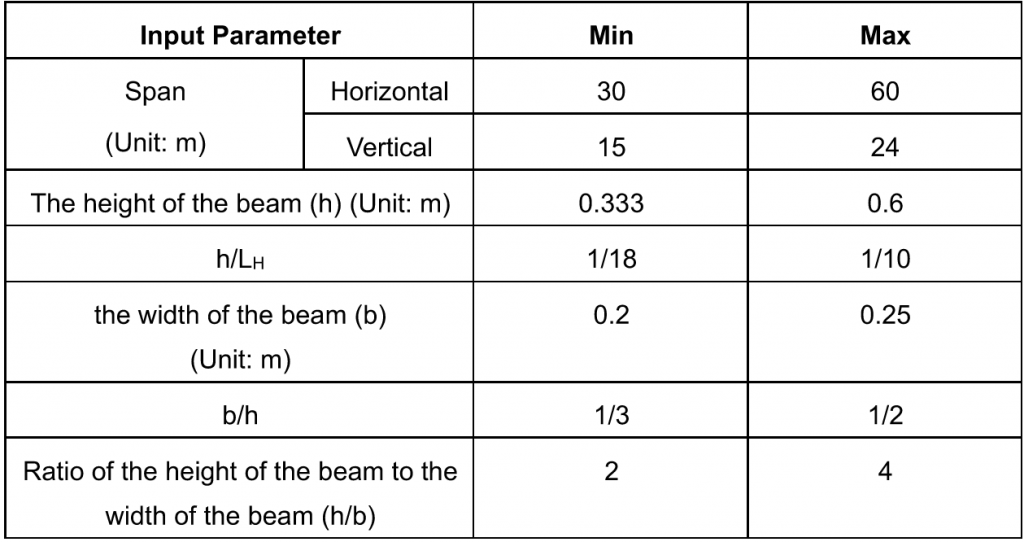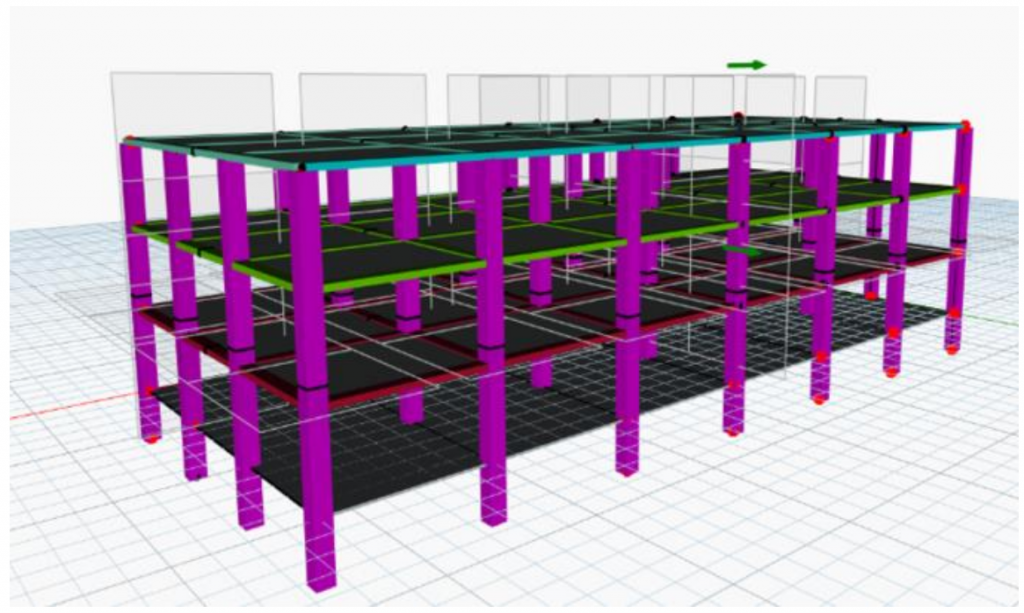Parametric Definition of Structure
The following are the main components of the frame structure:
- Beams
- Labs
- Columns
- Foundations.
To create these main components in the model, we need corresponding
parameters to describe these components. The following parameters were selected to control the parametric model:
- Span (L)
- Height of each floor (H)
- Height of the beam (h)
- Width of the beam (b)
- Ratio of the height of the beam to the width of the beam (h/b)
- Slab thickness
- Column section size
- Depth of the foundation
Purpose of Parameters
How to design the layout of columns is a very important part of architectural design. It is usually determined according to factors such as structural requirements, use requirements and environmental site conditions. For the building plane and the floor height, in addition the use requirements, the visual perception must also be considered. In this assignment, according to the specification and my experience, I chose the three-span inner corridor structure and defined it as a civil building but did not clarify its specific function. So only its length, width and floor height are defined, and the length and width of the building are variables. Once the length, width and floor heights of the structure are determined, the entire system is defined. Beam heights and widths are also defined according to codes and experience, Also, they are mutable values.
In this model, the column section is defined as a rectangle. Rectangular columns are relatively simple, can well withstand various loads generated by the building during use, and are very friendly to aesthetic design of the building, and are also very common in actual engineering. According to codes and empirical data, the foundation depth of such frame structures is usually 1.5m-2m. Here I’ve simplified it to integrate with columns. In the Dynamo file, it can be seen that there is a height difference between the EG plane and the column, that is, the buried depth.
Model Building
All parameters are defined in Table 1.
Table 1: Defined parameters
Column: In the coordinate system, use the parameters to determine the coordinates of the endpoints of the columns and connect them. After determining the section, it is solidified and rendered.
Floor Plans, Beams and Slabs: In this model, the modeling process of each floor plan is almost the same, so the following only uses the modeling process of one floor to illustrate. First, I use the number slider node to define the length and width of the floor, and then define the vector and line in the positive direction of the coordinate axis. At the same time define the parameters of the span (the value of the step). In this way, a grid plane is formed on the xy plane. Then use the number slider node to define section parameters, generate solid modeling and define colors to visualize the model. Finally, use the Surface.ByLoft and Surface. Thicken nodes to visualize the plane, forming the slab.
High-Performance Criteria
There are many criteria to control the structural performance of the frame structure in the design process. Teo high-performance criterion has been selected as follows:
Lateral Stiffness of Beam
This metric is controlled by the height-to-width ratio (h/b) of the beam. Beams with a large ratio have high linear stiffness, which may result in a very good load-carrying capacity of beams but a weak load-carrying capacity of columns. In addition, beams with large ratio will generate large loads, and the concrete at the bottom of the building is prone to brittle failure. However, if ratio is too small, the beams and columns cannot meet the strength requirements at all. So too large and too small ratio are unreasonable. Therefore, we need to control the lateral stiffness of the beam by controlling the ratio to ensure the stability of the structure. In Dynamo, I created an operation to determine if the beam section size I set is reasonable.
Reinforcement
In this model, the single-span beam section is selected for reinforcement calculation and rationality check. In addition, beam sections are treated as a rectangular section (see Figure 1). The relevant parameters and calculation process are shown in the figure below.
Figure 2: Cross-section of beam
Figure 2: Parametric Model of the Building
Design Space
For design space, we should give designers the greatest design freedom, but this is often restricted and affected by various factors such as experience, technology, appearance, and laws. In this model, I used some variable parameters to define the dimensions of the frame structure and the cross-sectional dimensions of the beams. In principle, we can take the value within the allowable range, for example, I can take the span of the column network and the height and width of the beam to the limit. However, there are uncertainties in the boundaries of design space. If there is not enough experience as a basis, then we should try to avoid extreme situations within the scope. Therefore, in actual engineering, in the absence of special requirements, if the limit value is used as a design parameter, a lot of building materials and resources will be wasted, and construction will be more difficult.


