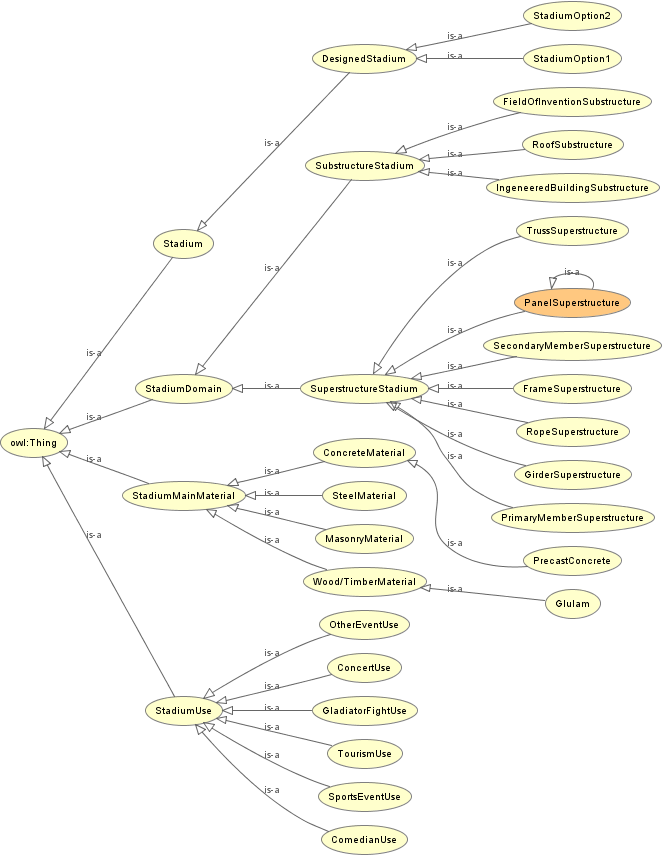Abstract
Looking back at the roman or greek empire, an arena always had the purpose of entertainement. May it be entertainement by sports like the olympic games or the gladiator fight in the colosseum. In any of that cases the arena itself stood to be a place where huge crowds of people came together to celebrate a special occasion. So a sports stadium always symbolizes a point of interest. Therefore the building parts are built around the main field of invention. The tribune in oval form surrounds the sports field. The tribune is covered by the third part of the stadium, the roof.
Ontology
As said before the substructure is divided in the field of invention, the engineered structure called tribune and the roof. The superstructure is defined by the different types of constructions, like panels, trusses or girders. Those two structures combined result in the stadium domain. Obviously the use could be sports events from soccer games to olympic games, music events or even touristic use. And the materials as the structure highly depend on the shape of the stadium.
By using this information, the ontology created for this building looks like this:
Parametric model
The construction of that model was based on the two-dimensional shape of the tribune. While the inner radius is set, the width of the tribune depends on the number of visitors by eight. That tribune consists of the seating places, the girders and the roof. That structure was rotated eight times, to get adapted to the form of a soccer field. To accomplish that in one direction the radius is smaller than in the orthogonal direction. The resulting forms were connected to surfaces and the stadium is done.
The visualization of the model is shown below:


