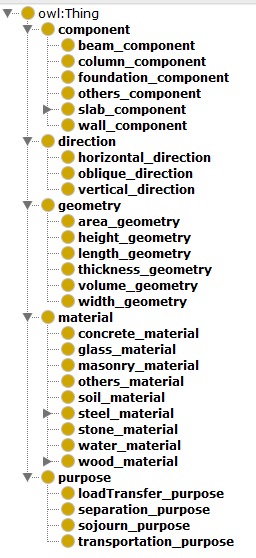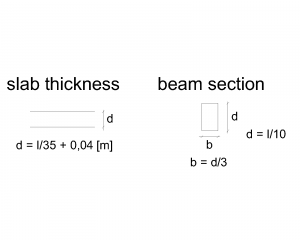Step 1: The ontology of one floor of an apartment building
As a first approach the ontology of one floor of an apartment building was created. Various different building parts were defined as building components that have respecting properties such as geometry, material and purpose. The focus was laying on keeping everything as universally as possible so that all properties could be used for all building parts. The following image shows the structure of the ontology.

Step 2: The parametric model of a concrete floor slab with beams
The supposedly simple structure of a concrete slab with beams was picked to create a parametric model in Blender & Sverchok aiming to provide a possibility to visualize different layouts of such a structure without big effort. After researching the geometrical and statical relations they were implemented in the node editor. The slab thickness and beam section were both integrated as a function of their respecting span length l, as seen below.

Total area, aspect ratio and maximal span were set as changeable parameters for the model from which the algorithm automatically calculates the actual span, the side lengths, beam section and slab thickness. This way the user can get an general overview over different geometrical setups.