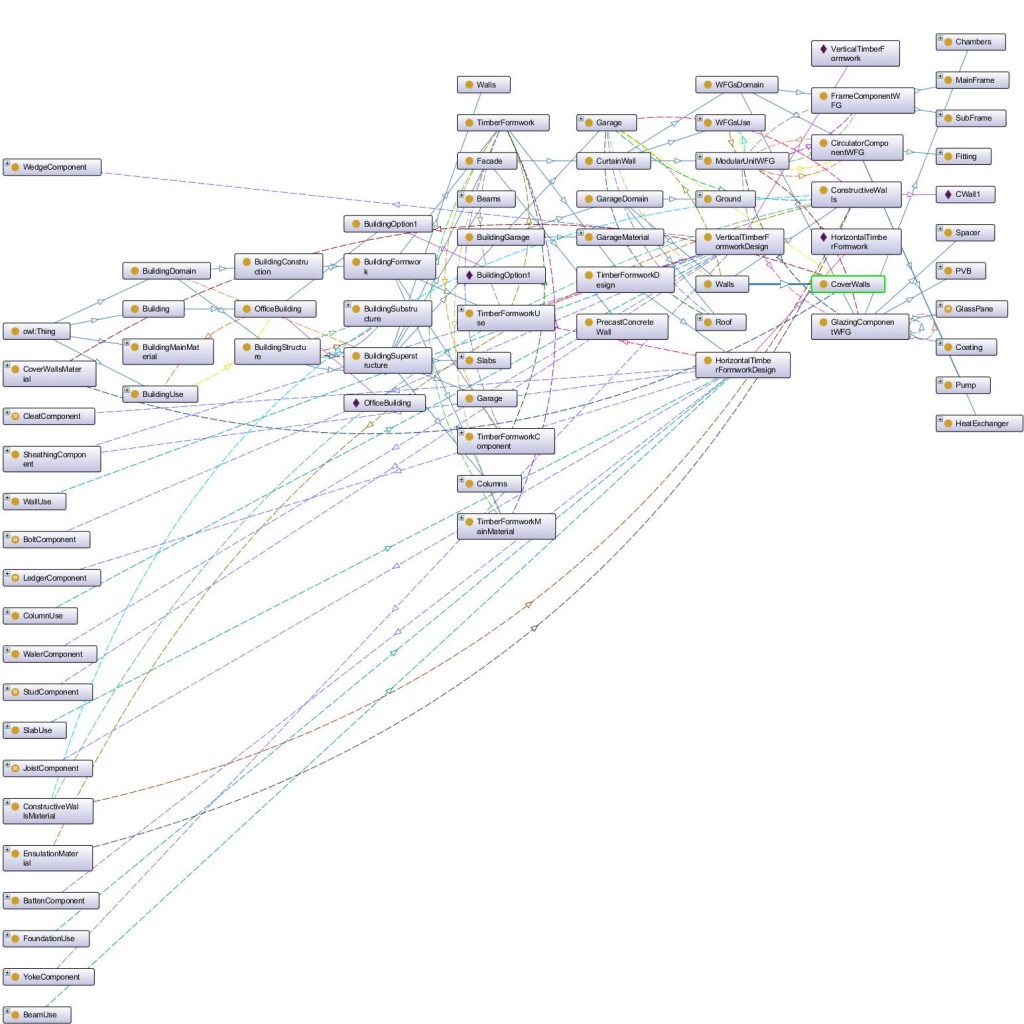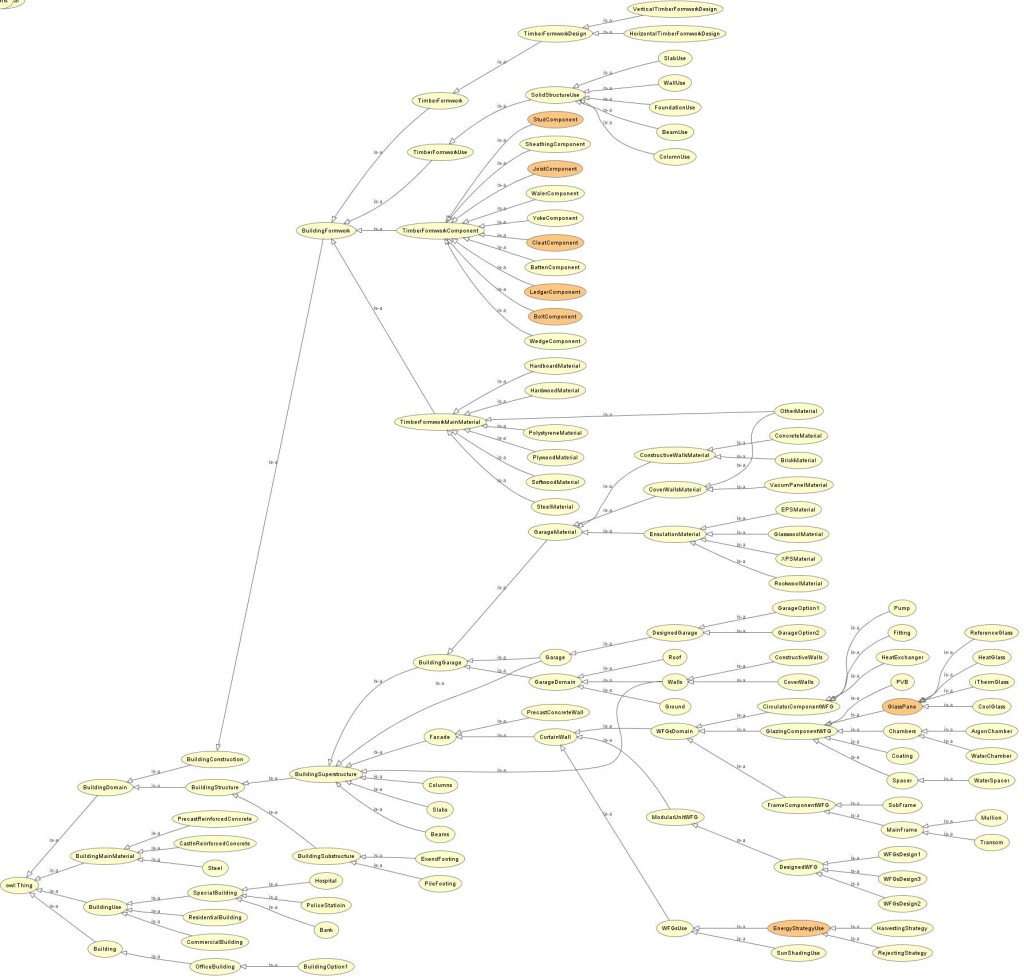Introduction:
The first step of the integration was to combine the individuals systems:
The Building which was the main system to combine the other systems to it (Water Flow Glazing Façade, Detached Garage and Timber Formwork) to the end to have a completed office building with its structural and construction works.
Developing the ontology:
What is the purpose?
The purpose of this ontology is to represent the different building designs and uses by defining the constructions and structural works to give the user who will deal with this ontology a good vision of each step to have a completed building. Moreover, it provides the materials of the building with some standard measurements of some works (Formwork, water flow glazing façade and the detached garage) to help the users of this ontology thinking of an effective and correct way to design their building.
What is the scope?
As known buildings have different construction and structural works based on the design and the use of the building. The scope of this ontology is to provide insight at the different constructions (timber formwork) and the structural works (columns, walls, slaps, façade, garage) and how these works will be interacted to have the completed Office building.
Who are the intended users?
project manager, construction engineer and design engineer are the main users of this ontology, so that they could have an overview of what types of works (constructions, structural) they need to match the design of the building that they have.
What is intended use?
Through integrated design, high-performance office buildings offers owners and users increased worker satisfaction and productivity, improved health, greater flexibility, and enhanced energy and environmental performance.
Typically, these projects apply life-cycle analysis to optimize initial investments in architectural design, systems selection, and building construction.
Way of Integration:
Fig.1: OWLViz of the office building ontology
As mentioned earlier the integrated ontology began with the main body which was the building, and by combining the other systems and merge them to the main ontology it will give an overview about the office building with its construction and structural works.
To have a completed integrated ontology, many of object and data properties were defined to give the optimal integration and to connect the classes and sub-classes with many axioms wich will allow the users to have a comprehensive and clear overview how these different systems interact with each others.

Fig.2: OntoGraf of the office building ontology
Download the ontology:
To the Combined Parametric Model:
