Introduction
Sports parks are complex, integrated urban systems with a focus on sports and other recreational activities. By attracting both athletes and non-athletes to engage in physical activities, they aim to create inclusive and active communities.
In their structural embodiment, they are a combination of sports facilities and support buildings that provide space for hosting various sports events and activities and supporting functions such as athlete housing, administrative offices, storage areas etc.. On the other hand, sports parks provide further recreational spaces such as green areas, walkways, jogging trails and cycling paths to encourage physical activity, creating a balance between sports infrastructure and recreational zones.
Furthermore, this project incorporates an observation tower and a wind turbine into the system. As exemplified by the Olympia Park in Munich the presence of an Observation Tower enhances the attraction of the sports park to visitors and the public, it can be utilized to provide gastronomical service to visitors and to host events. On the other hand, the inclusion of a wind turbine aims at achieving energy sufficiency within the Sports Park.
Integration Challenge
The integration challenge at hand involves combining five distinct ontologies representing different civil systems, to create a comprehensive ontology of an urban system, specifically a Sports Park.
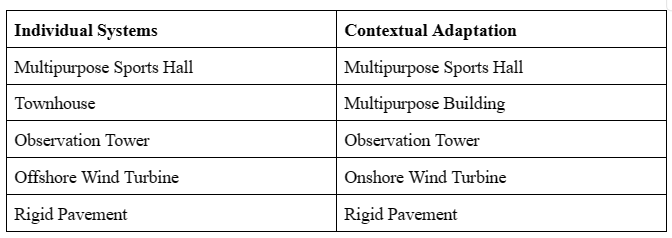
The integrated ontology aims to provide city planners with a clear and adaptable resource that can be utilized in the design process of a Sports Park. The structuring of the ontology ensures its readability and ease of customization, allowing planners to tailor it according to their specific requirements while maintaining a comprehensive understanding of the involved subsystems.
Hence, the scope of this ontology includes the establishment of a top-level concept with its inherent functions, components, and design options. On the other hand, adapting and integrating the existing subsystems/ontologies to match the context of a Sports Park. Figure 1 provides an overview of the contextual adaptation of the subsystems in the context of a Sports Park.
Integration Backlog
This part will provide an overview of the iterations in the integration process, naming the associated activities in chronological order, and providing short explanations.
Establish top-level concepts
The top-level concepts are determined by the goal and scope, as well as the intended users of the ontology. Furthermore, the top-level concepts provide the integration context for all the subsystems in the ontology. As the purpose of this project is to provide city planners with a resource that aids them in the design process, the following top-level concepts have been established.
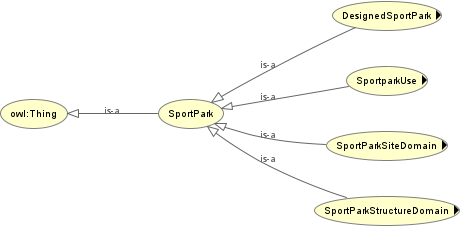
In the development of a Sports park, city planners have to consider a variety of factors. The project site determines one subset. Important site-specific factors include accessibility (e.g., car, tram, bike, wheelchair), regulations (e.g., building codes, fire, and noise protection), and supply (energy, water, communication). The other subsets include the structures (e.g., sports facilities, administration facilities, pathways etc.) and the use of the Sports Park. While the primary use of the sports park is to provide facilities for sports activities, other uses (e.g., concerts, religious events etc.) can be considered as well. The structures on the other hand provide the facilities to fulfill a particular function within the overall use of the Sports Park.
Lastly, a particular Sports Park design is the class that city planners can use to establish configurations for different Sports Park design options.
Vertical and Horizontal Integration
The second step of the integration process involved aligning the existing ontologies into a unified system for the sport park. This was necessary because the hierarchical structure of the individual ontologies differs, and some concepts are shared between them.
To ensure readability and extensibility, the ontologies were integrated both vertically and horizontally. Vertical integration involves organizing concepts with similar granularity at the same level in the hierarchy. For example, Multipurpose Sports Hall and Multipurpose Building were grouped as siblings. Horizontal integration aimed to avoid repetition by merging classes that had common subclasses at higher levels in the hierarchy.
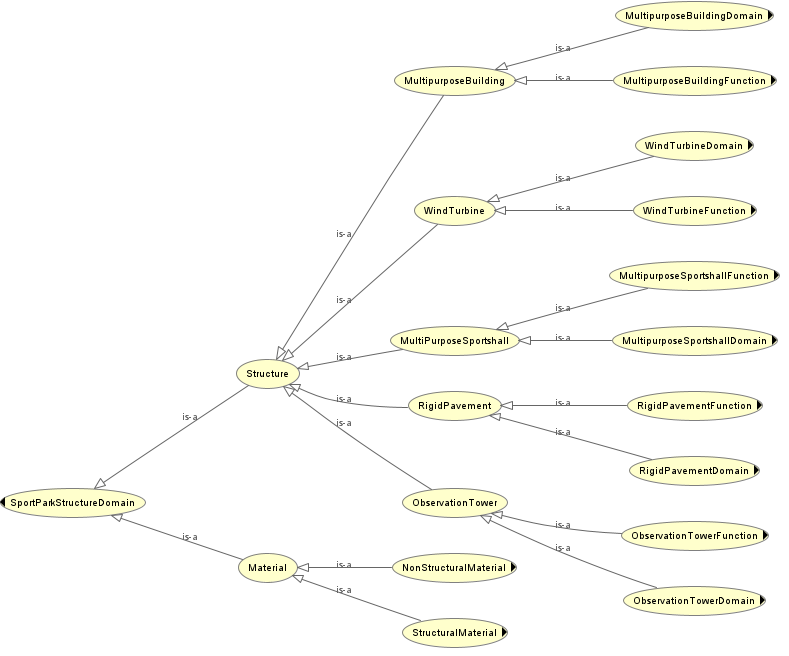
Figure 3. Provides an overview of the hierarchies of the individual systems after vertical and horizontal integration. All structures are situated on the same level in the hierarchy. Material classes were joined and moved to a higher level to encompass all the structures in the sports park. While all structures share the class domain and function, those are unique to this particular system in the context of a sports park, which is why they remain separate.
Contextual adaptation
The last step in the integration process was to adjust the individual systems to fit the context of a sports park. This was achieved by refactoring and replacing concepts in the existing ontologies.
The multipurpose sports hall, observation tower, and rigid pavement were well suited for the sports park context. However, the townhouse and offshore wind turbine needed modifications at the top level and throughout the hierarchy.
On the other hand, one adaptation made in all ontologies was adjusting the classes for uses and functions. This was necessary since the generic use cases for the individual ontologies no longer apply in the context of a sports park. While the use cases of the sports park are determined at the top level in the hierarchy, the function of the individual ontologies was adapted to describe the functional aspects the subsystems provide for the overall system. For instance, the multipurpose building in the sports park can be used for administration offices, athlete dormitories or meeting spaces.
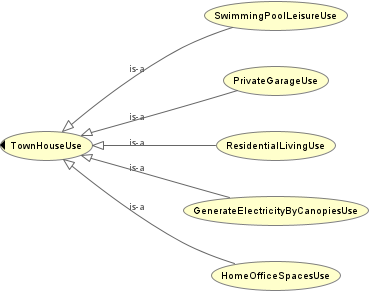
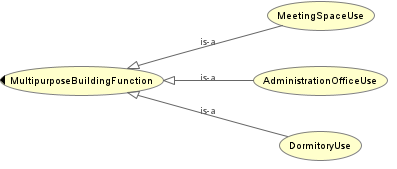
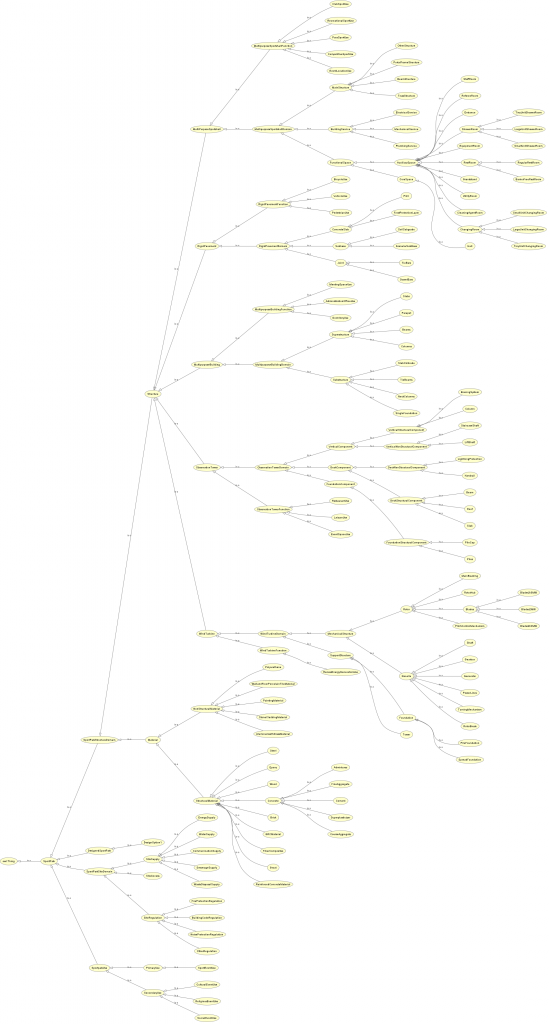
← Integration Context | Combined Parametric Model →