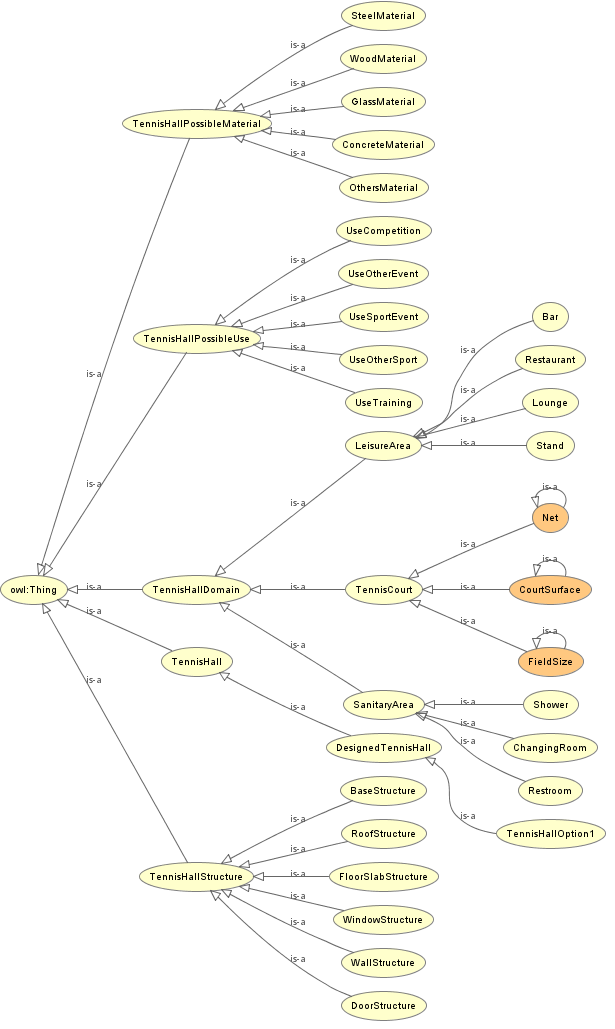Abstract
The tennis hall is one part of the sports park. Tennis is often a very expensive sport, so every visitor can try playing tennis here on certain days of the week. On the remaining days, the hall is only available for the members of the tennis club. The hall is equipped with several double courts and a sanitary and bar/restaurant area. Basically, it is intended for training, but the measurements of the courts are standardized, so competitions or tournaments can be played.
Ontology
If you’re thinking of building a tennis hall, it’s hard to divide the hall into its different construction elements. Depending on the construction type of the hall, you have different structure elements. Therefore, the domain doesn’t focus on the construction itself. For simplification, it is assumed that a tennis hall consists of a base, floor slab, walls, doors, windows and a roof. The focus is on the main components like the tennis court, the sanitary installations and the leisure area. In the following a little breakdown of the ontology tennis hall is shown:
- Main components
- Tennis court
- Court surface
- Field size
- Net
- Sanitary area
- Restroom
- Showers
- Changing room
- Leisure area
- Bar
- Restaurant
- Lounge
- Stand
- Tennis court
Parametric model
Constructing the tennis hall is kept as simple as possible. In principle, only a cuboid is constructed in Blender. Depending on how many visitors or club members the tennis hall has, the number of courts and thus the size of the hall will be determined. From a certain number of club members additionally a bar/restaurant area is modeled. The following design parameters were used to construct that tennis hall:
- Number of club members/visitor
- Number of club members per court
- Number of courts
- Size of floor area (length and width)
- Height of the tennis hall
The visualization of the model is shown below:


