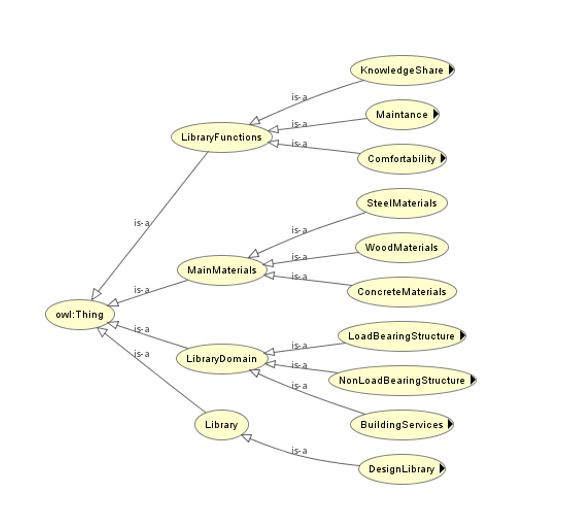Library as a civil system
The Library is used on a micro scale like any other civil system to meet the needs of its users. On a wider scale each civil product including the library has to have the ability to interact with other products and be able to share a common interfaces with them in order to facilitate those needs of the end users. Therefore, the developed parametric library model will be part of an integration process with other civil products.
Initial ontology
The initial ontology of the library system focused on the individuality of the product and its components. The system and all of its physical and functional components were examined in order to understand the interdependencies between the different parts. Based upon, two design possibilities were included in the ontology model, each design consisted of different varieties of the parameters such as varying the global geometrical paramters and the spaces between different structural parts. Following, the developed ontology is included as Hyperlink and as media. libraryontology
Parameterized model
Based on the ontology model, with few adjustments and limitations a generic model of the library system was designed. The library model is supposed to be solid withstand the applied loads and have the ability to interact with other civil products. The parametric model was designed in a way, where different sizes both horizontally and vertically can be achieved by varying the applied parameters. The designed library model has the ability to adapt to different scenarios such as having various capacities therefore, the model can adjust itself due to the location that is placed in. The net floor area can increase if the system was placed in a high population area, or decrease if it placed in areas with less people density.
The system has two global main parameters, which has a direct influence on the size of the building. In order to apply an engineering logic upon the model, the distribution of the columns of the same axis had to be adjusted according to the length parameter. Furthermore, the space between columns on different axis, was allocated its own parameter, which was limited to 8m, in order to keep the deflection of the slab at reasonable ranges. Two more independent parameters such as story-height and number of stories were included in the design. The last parameter in the model was the number of visitors. The building has the ability to change its capacity according to the input of this parameter, while maintaining a sufficient area. A 3D visualization and the dynamo file is to see below.librarydynamo
