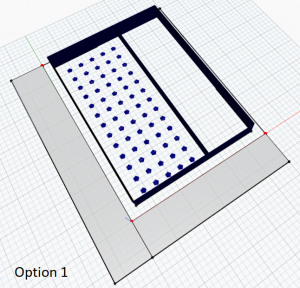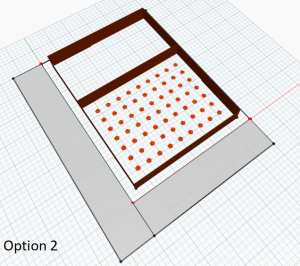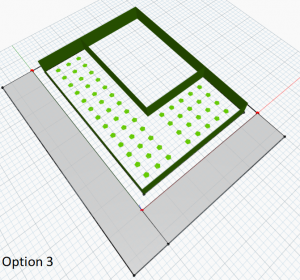1. Introduction
Parametric modelling is a modelling process with the ability to change the shape of model geometry as soon as the dimension value is modified[i]. Since this assignment is based on the system considered in the previous assignment, the Restaurant system, a model in Dynamo Sandbox was prepared to generate 3 design alternatives for a Fine Dining Establishment.
2. Design Challenge
While designing a Restaurant, primarily a commercial establishment, the challenge will be to make maximum use of available space and accommodate a maximum number of people while ensuring the space is comfortable for both Patrons and the staff. One more criterion that influences the Restaurant business is visibility from the road as more visibility means more business.
Hence the High Performance Criteria identified are :
- Seating Capacity
- Visibility from the Road
Since the Restaurant sees a bustle of movement throughout the day and especially in peak hours, the planning should consider good connectivity of back end staff area to Front Guest area and provide easy and efficient movement of the food to the table. For a Fine Dining Restaurant which offers full service having an extensive menu which has to be served in several courses is considered, the Guest area is considered as 60% of the total Restaurant area and the Staff area is calculated as 40% of the Restaurant area[ii]. The Dining area which is the soul of the restaurant should be designed to keep ease of movement in consideration. For this, keeping a minimum Main, side and intermediate aisle width is to be maintained.
Once these design requirements are identified, the next step is to develop a parametric model that fulfills at least some of the identified design requirements.
3. Parameters
From the above design requirements, the parameters which influence the design are given in Table 1.
- Ratio of Guest Area to Staff Area – 60:40
- Space requirement per Person – 1.67 – 1.86[iii]
- Dining hall – Main, side and intermediate Aisle width
A short description and the variable parameters provided as input are given in Table 1 Design Parameters
| Input | Minimum | Maximum | Unit | Rationale |
| Site Length | 5 | 50 | m | Acts as a constraint |
| Site Width | 5 | 50 | m | Acts as a constraint |
| Setback | 1 | 5 | m | Design requirement |
| Main Aisle Width | 1.2 | 2 | m | Design requirement |
| Side Aisle Width | 0.9 | 1.5 | m | Design requirement |
| Radius of Table | 0.45 | 1.2 | m | Determines the Dining Layout |
| Chair dimensions | 0.45 | 0.45 | m | Determines the Dining Layout |
| Restaurant Height | 3.5 | 3.5 | m | Determines the Dining Layout |
4. The Model
Following identification of design parameters, a model was developed which shows different configurations of Guest and Staff area within the available Site space considering the setback. To keep the model simple,
- The Site is considered as Rectangular/Square space.
- The setback considered is equal along all the sides.
- The Guest and Staff area are treated as simple rectangular/square spaces without taking separate spaces like Waiting Area, Kitchen Area, Pantry Area, Restrooms, etc into consideration.
- Height of the Restaurant, Chair dimensions is considered fixed in value.
- Main Aisle and Side aisle width are considered equal.
5. Evaluation of High Performance Criteria:
- From the generated Dining layout, the seating capacity of the Guest area for each option is calculated.
- The space per person is calculated to check if the minimum area per person is achieved.
- From each Option, the visible area from the road is calculated.
6. Design Options
Once the model is developed, an input to choose the design options is provided which enables the user to see the configuration along with the dining layout. For each design option, the two High Performance indicators, namely Seat Capacity and Visible area are provided in the same group, so that the designs are easily comparable.
For comparison of the 3 options,
- The site area is kept as 40m x 30m.
- The setback width is 2m.
- The Main aisle width is kept as 1.5m and the intermediate aisle width 1m.
- Table Radius is 0.6m with 6 sides.
| Design Option | HPC1 – Seat Capacity | HPC 2 Visibility from Road |
| Option 1 | 325 | 180.6 m2 |
| Option 2 | 315 | 166.6 m2 |
| Option 3 | 310 | 217 m2 |
From comparing the 3 options against the set High Performance Criteria, Option 1 gives the maximum seating capacity and Option 3 gives the lowest. The visibility of the Restaurant from the road is the highest for Option 3 and lowest for Option 2. Option 2 can be considered as the least favourable option considering both the criteria. Option 3 while provides maximum visibility, gives the lowest seating capacity. Assuming both HPC´s have the same decision weight, Option 1 can be considered as the best option among the three to maximize the Space utilization while providing considerable visibility from the Road for maximum profit of the Restaurant. Along with these HPCs, the space per person was found to be within the prescribed range.
In this assignment, a parametric model for a Restaurant was developed and 3 configurations of the Guest area and Staff area for the given site is generated along with a simple Dining Layout to evaluate the Seating capacity and visibility from the road.
The model itself is very basic and kept simple without considering the different spaces within the Guest and Staff area. The model can be further developed by making it more complex and accurate to explore more design possibilities.
8. Preview of the Parametric Model:
By using nodes from a dynamo package called ‘MeshToolkit’, the model in dynamo was exported into a .dae format. Then this file was uploaded to sketchfab. The resulting 3D representation is presented below.
References
[i] Feng Fu, Chapter Six – Design and Analysis of Complex Structures, https://doi.org/10.1016/B978-0-08-101018-1.00006-X
[ii] Food Business (Amendment) Regulation 2010 – https://www.elegislation.gov.hk/hk/2010/ln57!en
[iii] https://totalfood.com/how-to-create-a-restaurant-floor-plan/
Navigation



