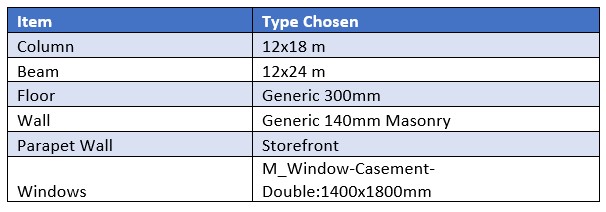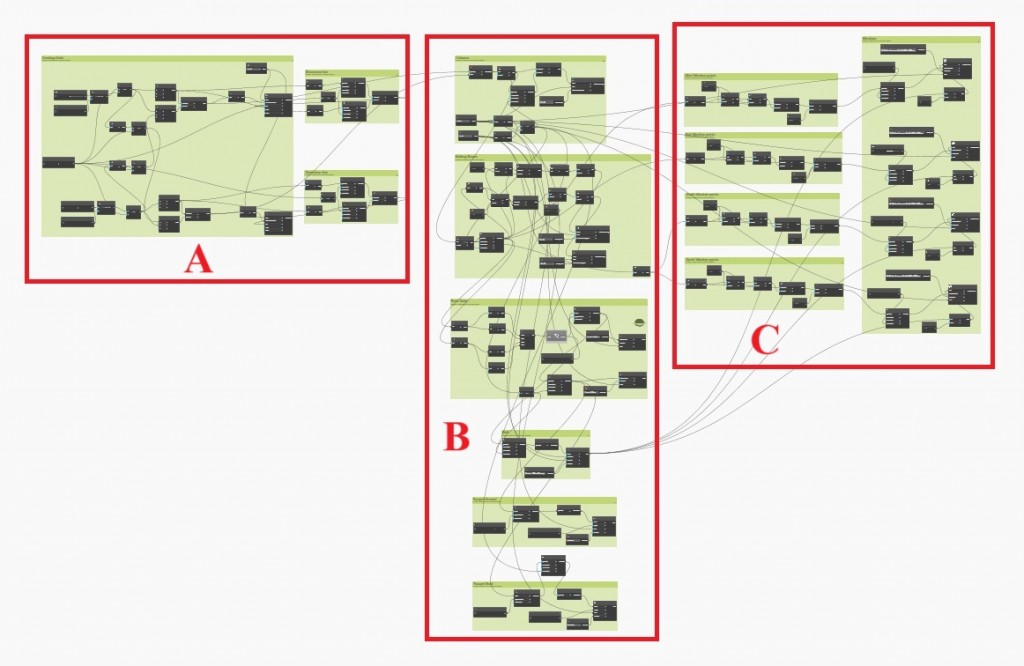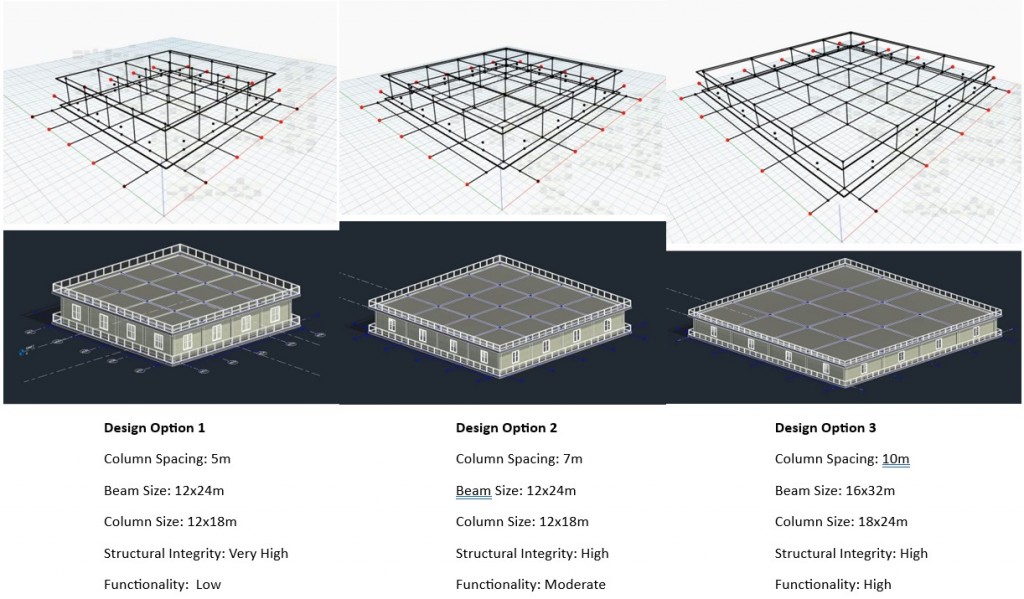Design Challenge
The design challenge was to parametrically model a frame structure building balancing two or more parameters that would influence the building structure in such a way that different design alternatives can be made. Now, there are various parameters in the model designed that can be altered to change the outcome such as Distance between columns, Width and length of building, Height of columns, Type of columns, Type of beams, Types of windows etc. Any change in these parameters can be automatically accommodated and the model is changed accordingly.
High Performance Criteria
Generating design alternatives with Dynamo and the selected parameters can lead to combinations of shapes and sizes that are not always practical in reality. Therefore, some High Performance Criteria (HPC) can help to evaluate the quality of the generated design. The High Performance Criteria chosen for this assignment are:
- Structural Integrity
For a building to be safe, long-lasting, and functional, structural integrity is essential. It guarantees that the structure is cost-effective, resilient to environmental conditions, able to support loads without failing, and functional. High structural integrity requires sophisticated analysis, code compliance, redundancy, and strong connections.
- Building Functionality
In the design of frame structures, building functionality as a high-performance criterion concentrates on producing areas that are efficient, flexible, and easy to use. It guarantees best use of available space, adaptability to changing needs, system integration, sustainability, and aesthetics. In addition to improving operational effectiveness and environmental responsibility, this strategy also improves user experience.
Design Parameters
The design parameters selected for the parametric model, including the minimum, maximum selectable values and the chosen values for the original model are shown below:
Furthermore, different types of components were selecting for the model which can be seen below:
Parametric Model Description
The parametric model is created with Dynamo BIM using the specified design parameters to generate the Frame Structure Building. The dynamo script can be divided into 3 big groups: A, B and C which will be explained subsequently. The dynamo script can be seen below:
The part A of the code is responsible for making the grids and the dimension lines. These grids are then used subsequently in the script to place the columns and beams. The part B of the code is responsible for making columns, beams, floor, walls and parapet walls. The height of the wall is determined by the height of the levels. Furthermore, different types of columns, beams, floor, walls and parapet walls can be selected in the script. Then finally part C of the script is responsible for making windows.
Design Alternatives
Three design alternatives can be seen below which show different alterations and their effect on High Performance Criteria.
In summary, the frame structure building’s parametric modeling offers a methodical way to investigate design options in light of particular performance requirements. The options provided show how flexible the model is to various constraints and design choices.
Parametric Model
← Frame Structure Building | Group A – Homepage | Retaining Wall →



