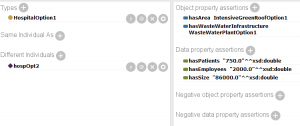Cities became more and more complex with the increase of the globalization and the development of new technologies along with growth of population, infrastructure and increasing complexity. To adapt to the way of planning and thinking the city, a systematic view is needed. Indeed, a system or infrastructure can’t be understood just by looking at its single parts, but hast to be considered with their relations to each other and the integration in a city model.
An ontological model allows to understand the different systems and the relation between them. Furthermore, in order to gain time and design space during the design process, a parametric city model have to be created.
The inner city hospital is a complex system, which has to deal with other close infrastructure. In our model, the hospital is linked to a supermarket through the parking area. To consider the environnemental issues, green roof tops have been build on both the buildings. Finally, the waste water plant has been attached to the supermarket and the hospital.
This combination leads to a model where many alternatives could be created, depending on context.
Two alternatives have been identified and are described in this website:
- Health resort (for a small city)
- Metropolis hospital (for a big city)
Combining parametric models
Hospital + Green Rooftop
At first we tried to combine the green rooftop with the hospital. We could use the finished rooftop model and connect it with the coordinates of the hospital roof. Because of the courtyard in the middle of the hospital the green rooftop is placed along the one side of the hospital. The total area of the rooftop depends on the roof area segment of the hospital.
Supermarket + Green Rooftop
We added an additional level and an addition roofed segment to the supermarket to place there the green rooftop because of the complicated roof geometry. Then we rethought the modeling process of the green rooftop and tried to make a completely new model to place it on the actual roof of the supermarket. The final model of the rooftop depends on the length and width of the supermarket and the two heights of the beams which influence the inclination of the beams.
Hospital + Supermarket
After we combinated the green rooftop with the two buildings we tried to combine the new models. The supermarket model includes a parking area. This area is extended as a function of the number of patients in the hospital. The function to choose the position of the parking area (along the long or the short side) remains and the hospital position adapts to it. Because the position of the green rooftop depends on the position of the two buildings it is moved automatically if the position or the size of the parking area changes.
Hospital + Supermarket + Green Rooftop + Waste water plant
Concerning the idea of this context it is possible to create a parametric model for a sewerage systems that connects the Hospital and Supermarket with the waste water plant. Blender and Sverchok are the software for implementation. The sewerage systems is composed of a main channel that collects the discharge from different connection pipes, in our case the connection pipes for the hospital and the supermarket. The Main channel leads to the waste water plant. The channels are created with sverchok node “spline”, where the endpoint and startingpoint can be defined. The starting- and endpoint of the main channels are choosen freely. The startpoints for the connection channels are related to the position of hospital and supermarket. The endpoint ist calculated by a svershock data structure “KDT closest verts” it is a k-d tree, a binary space partitioning tree. In this case, it is a nearest neighbor algorithm, that is searching for the nearest point for a given point close to a list of points. For example, the algorithm is searching the nearest point of the hospital to the main sewerage channel. For that reason the connection channel adapt their position whenever the location of the main channel, hosptial or supermarket changes.
The next step, integrating the different models into a single context is the connection between the related people of the hospital and supermarket with the volume flow. Therefore, the diameter of the channels changes relative to the possible number of people in the super market or the hospital.
An analogous proceeding determines the volume flow which is necessary for the design and dimensoning of the sand trap. The volume flow is increasing proportional with the number of involed people. The calculation of the volume flow does not follow a scientific formula, but the people in hospital and the supermarket are taken into account with different weightage. Thus, for supermarket and hospital different weightage-factors are choosen: 0,2 and 4.
The sewerage system can be found here.
Combining ontological models
In order to share knowledge, understand systems and the relations between them, a combined ontology has been created. The result can be found here.
Challenges
First, the main challenge was to understand the different logic and structure of the individual models made previously. Each one has indeed its own philosophy. As created by different individuals with different requirements in mind. The differences and the common points have been identified and were leading to a common structure. The relations between the buildings and the infrastructure made up the main part to create the final ontology.
Classes
The supermarket and hospital ontology had several common points as they both define a building. These two models have been combined to determine a building structure. The green rooftop and the waste water plant ontologies have been integrated after.
Three main classes have been created to describe buildings:
- Areas
- Domain
- Material

Area
This category defines all the different use of space in a building which again can be decided in three main parts:
- Landscape represents the gardens and the parking area. A green rooftop is a garden area integrated to the roof, that’s why the green roof top ontological model has been integrated in the Garden-Landscape-Area part.
- Private Areas, such as treatment rooms in a hospital or locker rooms in a super market, define a significant part inside our buildings.
- Public Areas are the most important areas in our ontology, as they describe the parts, most important for our buildings, as they are public buildings in general. The main infrastructure planning needs to focus on how the people behave, for example in the circulations are of the hospital or the sales area of the super market.
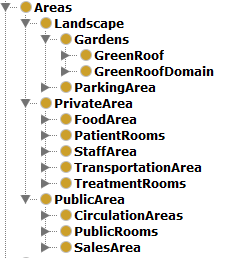
Domain
The Domain category is divided in two parts: The construction Domain (with the Architectural Extension and the Shell domain) and the Technical Domain with the HVAC infrastructure and the delivery infrastructure.
The waste water plant ontological model has been integrated in the technical Domain – Water Infrastructure – Waste Water part. As part of the WaterInfrastructure it is essential for buildings and green rooftops as well.
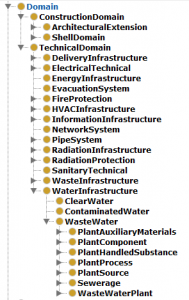
Material
The material category, described in the following picture, combines building materials that can be used by every designed option. It contains materials for bearing structures, as well as for the front.
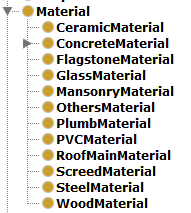
Properties
The ontology contains six main properties and their inverses as shown in the following picture: has Area, has Component, has Domain, has Material, has Process and has Source.
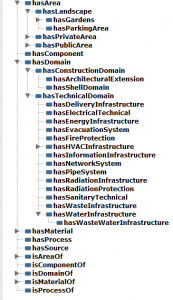
Some properties and relations have been added to the infrastructures to define them. Depending of the degree of details, some properties can be considered for the general infrastructure or for design infrastructure. For instance, all the hospitals have a waste water infrastructure but not all the hospital have green rooftop.
The supermarket and the hospital have both parking area as it is the link between these infrastructures.
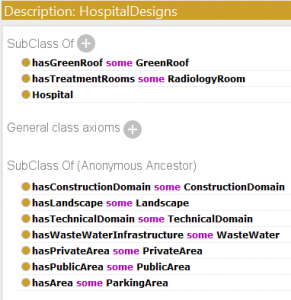
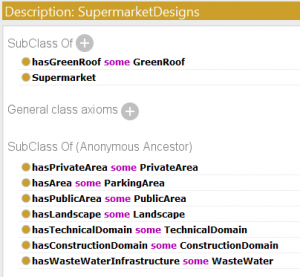
Individuals and instances
One or two options for each infrastructure have been created. To create the design option, the instances have been linked with each other. The properties for the hospital and the supermarket are described in the following pictures. For instance, Hospital option 1 has the green roof option 1 and the waste water plant option 1.

