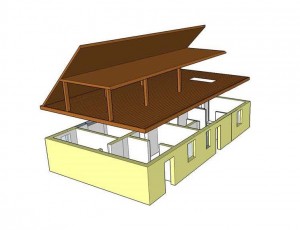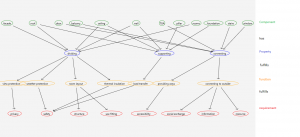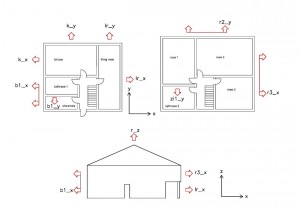- Single-family-homes
What do people think of when they think of a single-family-home? The sign for “hut”, which is characterized by a roof-shaped angle, plays a big role for social acceptance of the form finding for houses. This sign stands for the concepts of housing, protection, security and continuity. So we see the connection from form to concept is strong. And the sign for a house includes the requirements of the people who live in them.
What are the needs of a person living in a house.
What are the requirements of society?
- Description of the ontology of a single-family-house:
The ontology created should describe what are the needs of a person living in a house and what are the requirements of society?
These needs and requirements are fulfilled by housecomponents, which have properties for that. Protection, privacy, connection, availability of resources, structure, accessibility and social contact are, according to popular literature, the requirements of the user. Added to this are social requirements such as fitting into the cityscape and energy efficiency. The technological conditions or the house components are stored as individuals in the developed Ontology. First, because they represent a specific solution and are therefore not abstract and they contain the technological knowledge.
The following Relations are shown in the ontology:
1: Persons live in houses.
2: Houses can be devided in Components.
3: Components have properties.
4: Components fulfill functions.
5: Functions require properties.
6: Persons have requirements.
7: Functions fulfill reqirements.
- Description of the parametric model of a single family house
The house is modelled with rooms, roof and stairs. The rooms are modelled as boxes without thickness. The location of each room is determined by an adjoining room and a displacement vector, which depends on the dimensions of the two rooms. All rooms can be extended and squeezed around the fixed position of the corridor. The following graphic shows the variable parameters. All other parameters geometrically relate to each other, so that always a coherent overall picture is created. Coupled information is shown with a line between the arrows. The parameter naming uses the axis of the dimension and an abbreviation of the relevant room / component.
3d-View of the Parametric model of the single-family-house:


