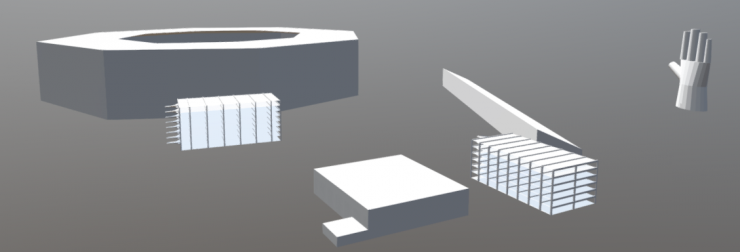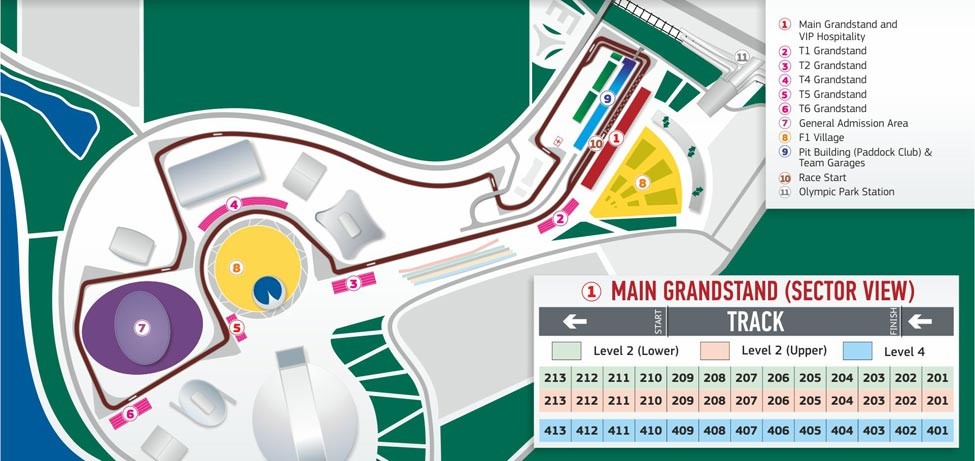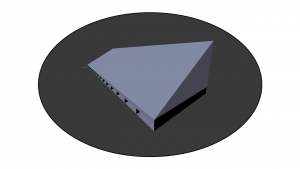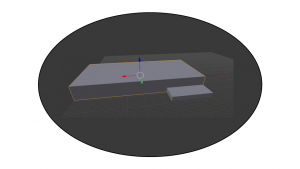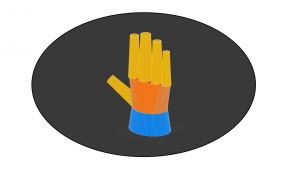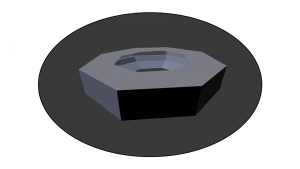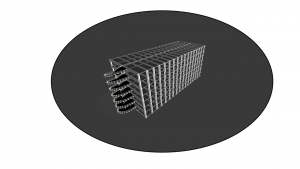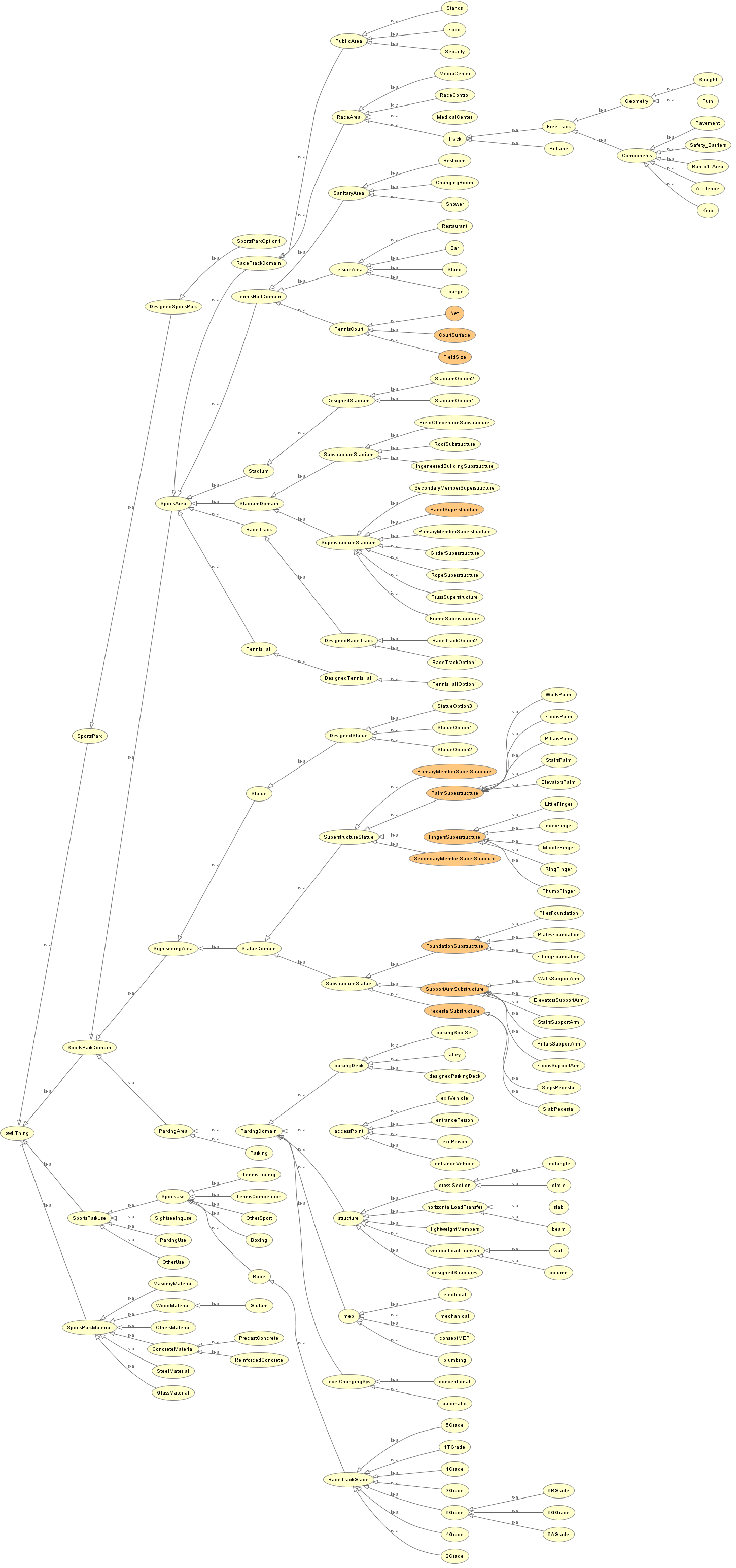General Description
Three of our five models directly link to sport-activities, so it was easy to think of some kind of Sport Park. Areas similar to this can be found in many major cities. Examples in Germany are the Olympic Parks in Berlin and Munich, which both contain a big stadium with facilities for athletics championships and a central field for outdoor team sports like football or rugby.
Additional sport venues host for example swimming competitions. In our combined model we have besides the big stadium a facility for tennis, which as an Olympic sport also fits well into such an area.
The third sports-related partial model is that of a race track grand stand. Car Racing is no Olympic sport, so it cannot be placed inside the area without further explanation. But there are examples for a Combination of Olympic Parks and Race Track. The most prominent is the Olympic Park in Sochi, which hosted the 2014 Winter Olympics. Since that year it is also the venue for the Formula 1 Grand Prix of Russia. The picture below shows the race track with grand stand and pit lane on the right side. (numbers 1 and 9). On the left, the arenas for different sporting competitions could be seen. In Sochi Olympic Park, there is a big stadium, which also hosted some matches of the 2018 football world cup and other venues, mainly for ice-skating tournaments. These are in our model replaced by the tennis halls.
Besides these strongly sports-related structures our combined model also contains a hand-shaped sightseeing object. This could be also linked to the Sochi Olympic Park, as it has a central plaza with the Olympic fire burning in a giant torch structure. The role of this landmark is in our model taken by the sightseeing object, which has accessible higher floors and in that enables visitors to have an overlooking view of the whole area.
http://formula1sochi.ru/formula-1-sochi-tickets.jpg
The final part of our model is a car park, which holds the required capacity for the visitors of the different sporting event taking place in the area. It is also placed central to ensure short walking distances to all venues.
The combined model is parametrized to the number of visitors of each arena, which effects the capacity of the car park.
partial models:
Combined Ontology
The Ontology was fully integrated by adding four new superclasses. The first one is SportsParkMaterial, which is subdivided into all the materials used in the different buildings. The class ConcreteMaterial is further split into PrecasConcrete and ReinforcedConcrete.
The class SportsPark is used for grouping the Design Alternatives picked.
In SportParkUse, the Use-Cases for the Sport-Park can be found. These are in the presented case SightseeingUse, represented by the hand, SportsUse for the three sporing facilities and ParkingUse for the CarPark. For possible different uses, the class OtherUse is included as well. SportUse distinguishes the different disciplines present in the model.
The biggest class added is SportsParkDomain, where the different areas of the zone are specified. In the next level it follows the structure of SportsParkUse by dividing the space into ParkingArea, SightseeingArea and SportsArea. In these subclasses, the domain sections of the previous uncombined ontologies are added.
Combined Parametric Model
The combined Parametric Model includes all the individual models. The biggest one is obviously the stadium. There are two car parks, for holding the capacity for all visitors of the area. Tennis hall and stand are grouped near to the mentioned building to allow short walking distances from the parking area to the sports venues. The sightseeing hand stands on the opposite side of the stand, having a good view over the race track running between them. It is positioned in a distance from the other facilities to give an overview over the whole campus.
elder drafts
