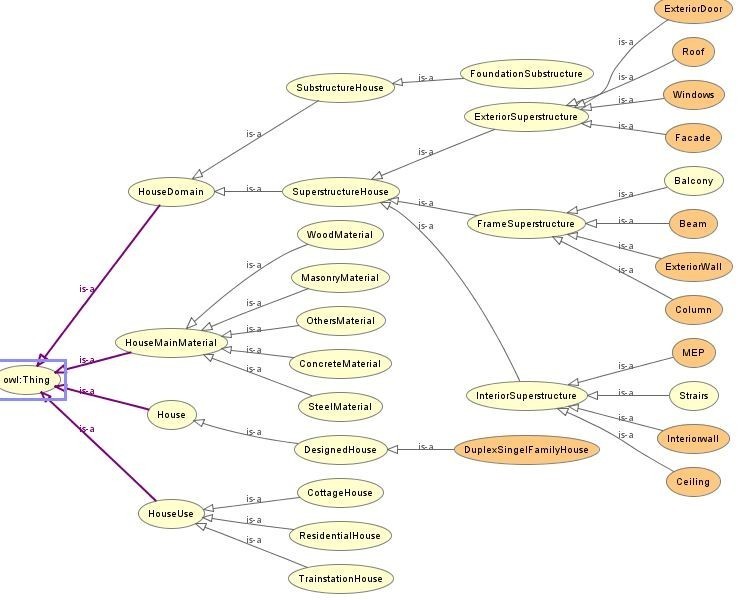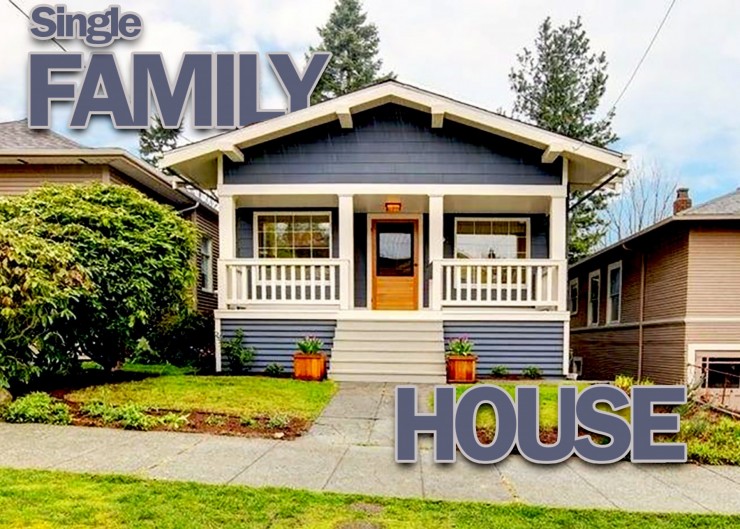How a single family house could be defined
As one of the legal descriptions for a single-family house is “a structure maintained and used as a single dwelling unit” which could be defined as an residential building when it has no common walls or roof and property to share with other dwellings and has own private and direct access to street or any thoroughfare and only one set of utilities like heating, electricity, water, or any other essential service in order to serve a single-family house and the family members – and may not be shared in any way with another residences.
In order to understand better how this engineering model works, an ontological and a parametric model of the designed concept have been defined during the semester so that this civil engineering Model will be able to show how the parametric of the designed model could be varied in order to achieve the optimized parameters and how an ontological model could aid to gain a more clear picture of the chosen domain of the model.
The challenges, interfaces and parametrization of chosen system and the relation between parameters and embodiment of the model are the”goals to be achieve” in ontological and parametric model of a designed engineering system respectively.
Defining Ontological Modeling
Ontological model represents how chosen concept or domain could organized into lower-level processes.
Construction costs, Variation of materials used in building and time of construction process could get into the consideration as challenges which this engineering system is faced to.
Maximizing the connectivity within and between neighborhoods, other areas e.g. streets , highways and any other sort of connections (as the usage of house has been defined as cottage and train station in addition to residential purpose as well) and minimize the shared greenspace and walkability for neighbors count to some environmental interfaces of chosen system with urban system.
According to defined ontological model for this engineering system, this house is defined mainly in two part of sub- and superstructure and its superstructure offers different main sub-classes e.g. frame, exterior and interior classes which each of them serves rest part of ontological model and play as a connection rule to other part of engineering system.
The existed relationship between elements of designed system is shown in following figure 1 which is defined by the ontology editor and a knowledge management system called Protégé. Protégé supports one of a standard ontology language OWL from the World Wide Web Consortium.

Defining Parametric Modeling
Optimization of living area with a consideration of certain amount of length and width of property (each property’s dimension should not exceed a certain amount) – in other word the allowed built area is considered as a constrain in this parametric model. Furthermore, the thickness of thermal insulation for external walls which affects strongly the thermal resistance of mentioned walls and the useful net living area of house at the same time, are considered as parameter or high-performance criteria for designed object.
The parametric model has been modeled by Dynamo which is a visual programming for design and BIM. In this model some parameters and high performance criteria mentioned above are defined and have been optimized through trying different parameter’s value e.g. how could the thickness of thermal insulation of external walls should be defined so that the best optimized living area for building fulfilled and at the same time an acceptable thermal resistance for external walls will be achieved.
The following figures show the parametric model and the 3D model of the designed house.

Single Family House ontology model: singlefamilyhouse
Single Family House parametric model:parametric-modeling-yasaman-safiri3893851
Also check out the models for the Bridge and the Composite Girder.
