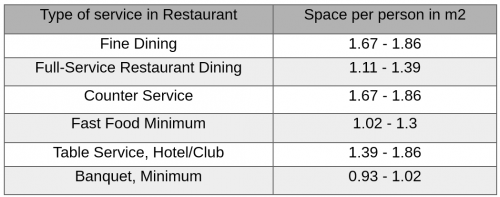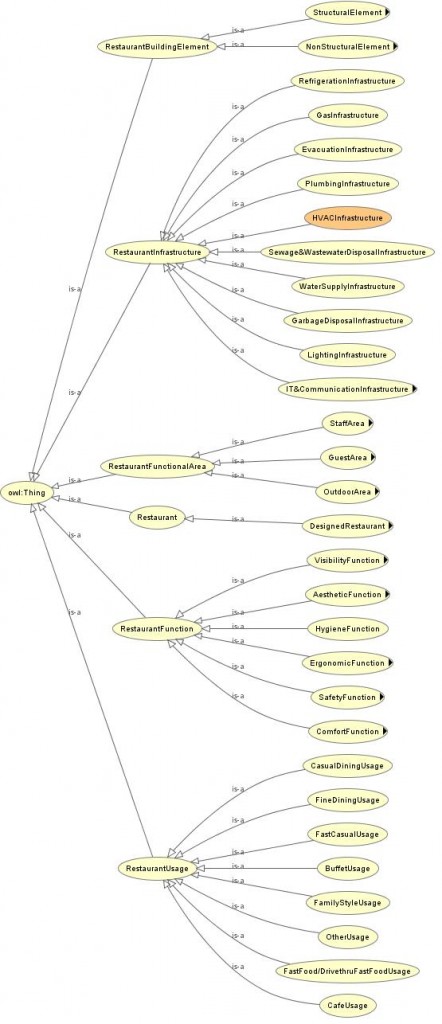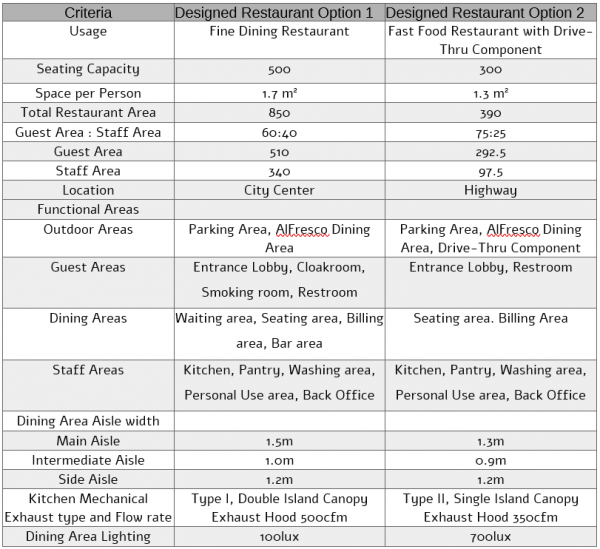When developing any Ontology, it important to define the following aspects:
Purpose: The purpose of this Ontology is the conceptual design of a Restaurant with a special focus on Spatial Planning.
Scope: This Ontology contains concepts like the key functional areas of the Restaurant, the different types of Restaurants, particular functions the Restaurant has to fulfill, the Infrastructure needed to support its smooth operation, and the Building elements of the Restaurant.
Intended Users: The intended Users are the Designers and Engineers who are involved in the designing process of a Restaurant.
Intended Use: This Ontology can be used as a Knowledge base for the basic conceptual design of a Restaurant with a focus on spatial planning. Since a vast amount of knowledge and time is required to prepare an extensive Ontology, only basic concepts have been listed in this one. This Ontology can however be developed further by refining and adding more data.
Background Research
Once I decided to work on Restaurant Ontology, I researched extensively to look into how a Restaurant is planned and what design considerations have to be made to design one. A Restaurant is a complex system that has very specific needs that have to be fulfilled for its smooth operation.
Creating a restaurant design and floor plan involves knowing every anthropometric viability, that is, the space required for human sitting and movement, the area you have, and making optimum utilization of the space, keeping in mind the requirements of the restaurant business.[Ref1] The spatial arrangement in the restaurant layout should be done in such a way that the Front-end of the restaurant, which includes the Entrance and Reception, Waiting Area, Cashier’s Desk, and Dining Area are well connected to the Back-end of the restaurant, which includes the Restaurant Kitchen, Pantry, Storage, and Administration Area. [Ref 2]
Hence, designing a restaurant is a complex process that has multiple steps. The first and foremost step in designing a restaurant is to determine its use. Whether it is going to be used as a Fine Dining Restaurant offering a full service, a Fast Food Joint with Quick Service, or a street-side Cafe. Depending on the usage of the Restaurant, the functional area of the Restaurant and space per person differs, and depending on the number of seating capacity, the Area of the Restaurant is calculated.
Table 1.1 [Ref 3]
The ratio of Guest area to Staff area also differs depending on the type of Restaurant. For example, for an elegant Fine Dining Area which offers full service having an extensive menu which has to be served in several courses, the Staff area is calculated as 40% of the Restaurant area which would provide for easy and efficient movement of food to the table. For a fast-food restaurant which has a fixed menu and mostly pre-packaged food, the Staff area is 25% of the total area.
But regardless of the usage, each restaurant has certain functions that are critical for its smooth operation and require infrastructure that supports its function. The main function of a restaurant is to provide satisfaction to Customers and prove Profitable to the Owners. These functions have been discussed further in the Restaurant Function classes section.
The restaurant also has to follow the City’s Restaurant Guideline, and which varies regionally and Health and Safety Regulations. Most of the City guidelines provide a list of requirements which focus on its Visibility, Architectural & Interior details as well as Infrastructure like Water supply, Sewage, and Garbage disposal, HVAC and Plumbing among others which it has to fulfill to obtain building permits and which are necessary for the smooth operation of the Restaurant throughout its lifetime.
The Dining area of a restaurant is the soul of the place as the customer spends 98% of the time in this area. While designing the dining room layout, the primary aim should be that the customers be comfortable in the seating area and enjoy their food[Ref 1]. Hence the design of the Dining layout should be designed with ease of movement in mind. The Aisles are therefore designed keeping accessibility in mind. Staff areas, especially the Cooking and serving area should be designed such that each area is easy to navigate and thus provide ergonomic movement for staff which would result in a speed of service. The commercial Kitchen should also adhere to strict safety regulations for Hygiene, Fire safety, and ventilation and should fulfill minimum requirements as specified in the Guidelines. The table below gives the minimum Exhaust Flow Rate of the Mechanical Hood that has to be satisfied to provide proper extraction of fumes and provide ventilation.
Development of the Ontology:
Drawing from my background research, the Physical, logical and Functional components of the Restaurant were identified and the Ontological model is divided into classes as below:
To develop the Ontology, I roughly (but relatively intuitively) followed the suggestions Noy and McGuinness made in chapter 4 of our reading task and the provided bridge-example.
First, the different components were defined as classes. A brief description of the classes is given below:
Restaurant Building Elements:
- Structural Elements
- Non-Structural Elements
The restaurant has a shell structure like any other building consisting of Structural and Non-structural elements with only some special requirements like provision of smooth, nonabsorbent, and easily cleanable material/finishing in areas other than the Dining area for ease of maintenance.
Restaurant Usage:
- Fine Dining
- Casual Dining
- Fast Casual Dining
- Fast Food/Drive-Thru
- Family Style
- Buffet
- Cafe
- Other
This class includes common types of Restaurants. It is to be noted that since Restaurant Industry is constantly evolving, only common types are listed for this Ontology. However, a value as ´Other´ is provided so that any other kind can be considered if required.
Restaurant Function:
- Aesthetic Function
- Safety Function
- Hygiene Function
- Comfort Function
- Ergonomic Functional
- Visibility Function
Restaurant Function class consists of the above sub-classes. Functions such as Interior and Exterior decorations, Landscapes, Lighting, and Ambiance form Aesthetic Function which comprise the Restaurant experience. Comfort function further has Acoustic(Mainly customer-centered), Accessibility, Temperature, and Humidity controls which have to be fulfilled. Ergonomic function which has Ease of movement and speed of service as its components is critical for trouble-free operation of Restaurant´s Hectic schedules. Hygiene and safety are of course very important and a restaurant has to certainly adhere to and fulfill the Health and safety regulations. Visibility is a factor that attracts customers to a Restaurant and it should be noted that proper Location and signage are chosen to attract the right crowds and hence make the restaurant profitable.
Restaurant Infrastructure:
- Evacuation
- Lighting
- HVAC
- IT & Communication
- Refrigeration
- Plumbing
- Gas
- Water supply
- Wastewater and Sewage Disposal
- Garbage Disposal
Restaurant Infrastructure class lists the Infrastructure which supports the Restaurant to fulfill its functions, adhere to the stipulated Health and Safety Regulations, and hence provide smooth operation. For example, the Commercial Kitchen has to be able to provide proper ventilation to the staff involved and sufficient grease removal from the kitchen. This requires Mechanical ventilation with a minimum Exhaust Flow rate specified for each type of cooking.
Restaurant Functional Area:
- Guest Area
- Staff Area
- Outdoor Area
The most important component which defines the Restaurant however is its Functional Area which is divided into Guest Area, Staff Area, and Outdoor Area. The Guest Area further lists the possible rooms it could contain which involves Entrance Lobby, Dining area, Cloakroom, Smoking room, and Restroom. The Dining area is the heart of the Restaurant and this area has different components depending on the usage of the Restaurant. The Staff area and Outdoor area further lists the possible areas. While all restaurants have some Guest area, Staff area, and Outdoor components, these Functional areas vary depending on the type of the restaurant.
Then, the Object Properties are further assigned to the classes and sub-classes. Then Seating Capacity, Space per person, Areas was defined as data property and directly added to the designed Options. The individual instances were defined as Building elements – Beam, Column, Slab, Door, Window, Wall, Facade, Infrastructure components like Lighting, Mechanical exhaust and Aisle width with Main, intermediate and side aisle and Location which were further assigned Data Properties for the two designed Restaurant options.
The Design Options:
Table 2.1
As seen from the Table 2.1, for the designed Restaurant, I chose to go with two options which are quite different in function from each other. The Designed Restaurant option1 is a Fine Dining Restaurant and the Designed Restaurant option 2 is a Fast Food Restaurant with Drive-Thru. The main distinction between these two restaurants is in its Functional Area. While both restaurants contain a Dining and Kitchen space, their design is vastly different along with certain infrastructure components, considering Option1 is a luxurious establishment offering a full service relaxed dining experience and Option 2 is a quick-service establishment focusing more on speed of service and efficiency. The values for Space per person is taken from Table 1.1. The Ratio of Guest to Staff area is taken from [Ref 2]. The mechanical exhaust system is compliant with Table 1.2 values. The lighting values are taken from [Ref 5].
Logical Axioms used in the Ontology
References
[NM15] Noy, Natalya F., and Deborah L. McGuinness: 1O1 Ontology Development 101: A Guide to Creating Your First Ontology, 2015.
[EF 15] https://medium.com/@EliFeldman/why-the-restaurant-industry-is-the-most-important-industry-in-todays-america-6a819f8f0ac9
[WZ13] Wang, Xuan, and Zhong Feng Zhang. “Research on the Restaurant Space Humanized Design.” Advanced Materials Research, vol. 651, Trans Tech Publications, Ltd., Jan. 2013, pp. 579–583. Crossref, doi:10.4028/www.scientific.net/amr.651.579.
BUILDING DESIGN AND CONSTRUCTION HANDBOOK – Frederick S. Merritt & Jonathan T. Ricketts
Download the Ontology
The ontology can be downloaded by clicking the download button below. Or right click on the ‘Download ontology’ button and click on ‘Save link as …’ then save the OWL file to your computer.




