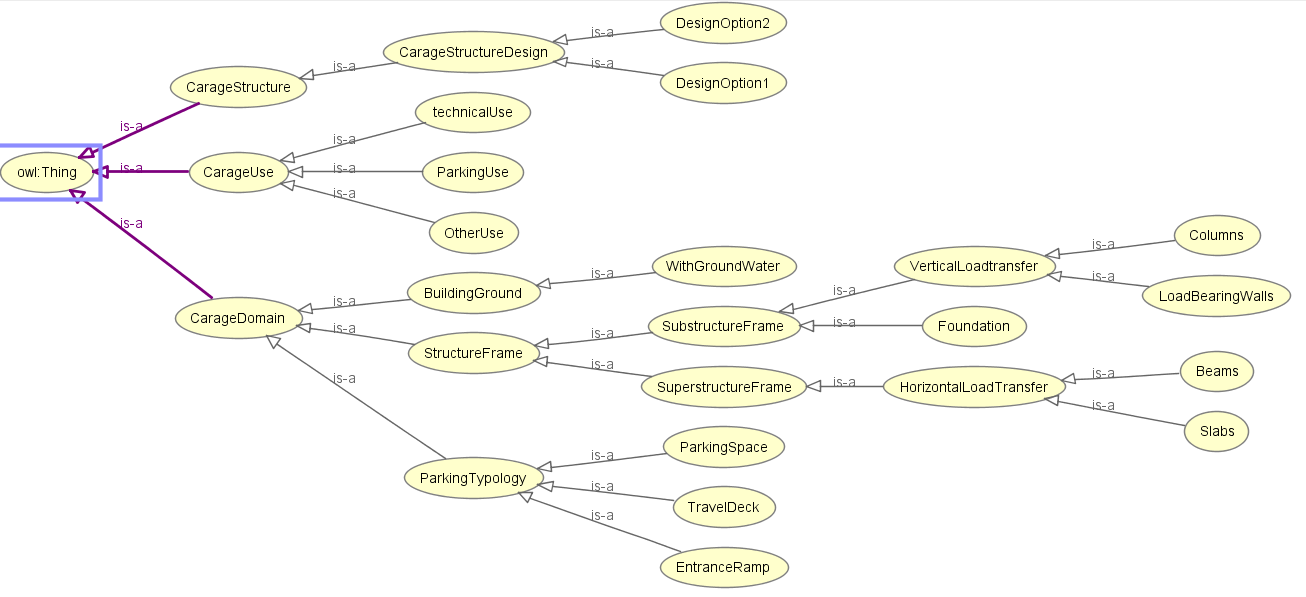In growing cities, especially in congested city districts, there is often a problem of overfilled parking spots. Underground parkings aim to solve this problem in a very practical way. This solution can be placed in very strategic places, such as under under shopping malls or multi-storey buildings. In order to design such a engineering system, many factors must be considered, since it integrates with its surrounding interfaces, such as transportation and logistics infrastructures. For these means, an underground parking ramp will modeled.
Ontological Development
An ontology for an underground parking ramp system has been modeled into the program Protégé. The dependencies of the ontology can be very extensive, since a high number of factors need to be considered. Therefore, we will focus only on the aspects that play a major role in our system, which are the structural design and the impact of the underground water and soil, through which the garage is going to be build in. Following, an overview of the most important design requirements of the model:
In order to model these components and their relations, a ramp gradient, length and width are defined, as well as the possible radius. Furthermore, parking positions can be taken as features, which have an impact on the design concept of the columns, and thus the girders and foundation. Following, the developed ontology in Protégé as a Super-link, as well as a visual representation:
underground-parking-ramp-ontology

Parametric Model
With the help of the developed ontology and its physical, functional and logical decompositions, the relations between the parameters of the model were identified. The approach for the parametric design, was to have a model that adapts to the client wishes, allowing users that don’t have a background in this designing area, to quickly evaluate the generated design option. In order to find an optimal solutions for this model, the materials of the structural frames must be minimized and a optimal ration between length, width and height as well as the spacing of the load bearing elements must be found. Factors such as cost and functionality must also be considered. This development resulted in having following input parameters:
- Length of the ramp
- Width of the ramp
- T/L ratio – ratio between grid and columns
- Minimum room height
- Height of alignment – curve path of the ramp
Following, the developed parameterised model in Dynamo as Super-link, as well as a visual representation:
