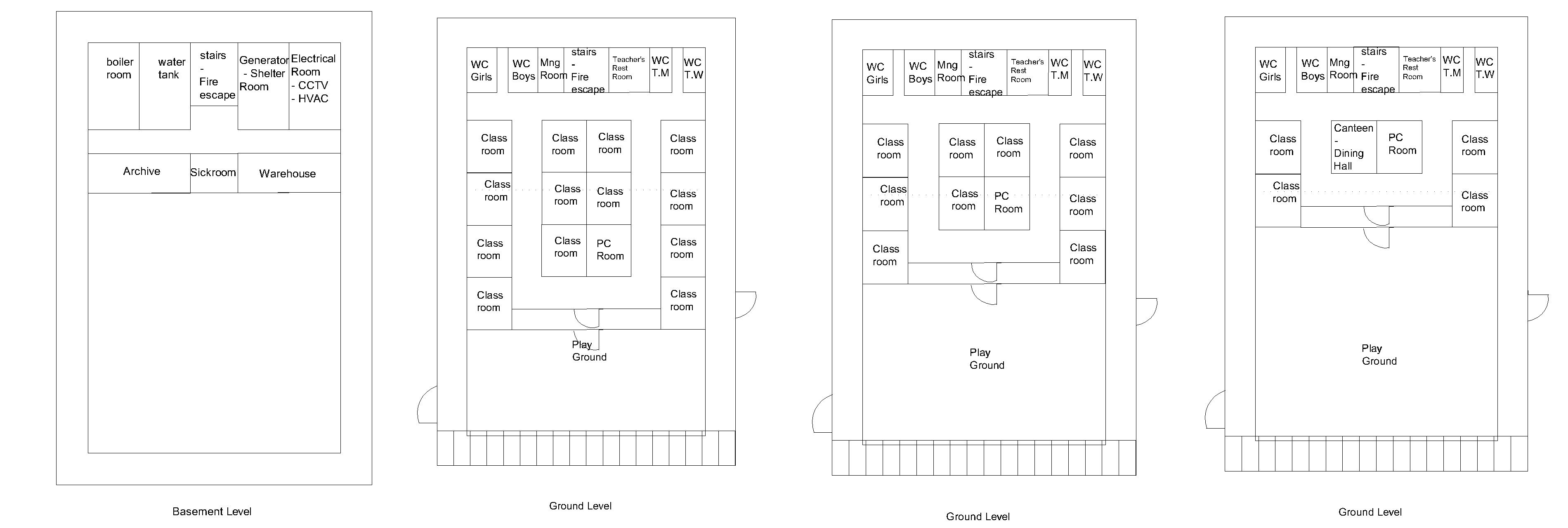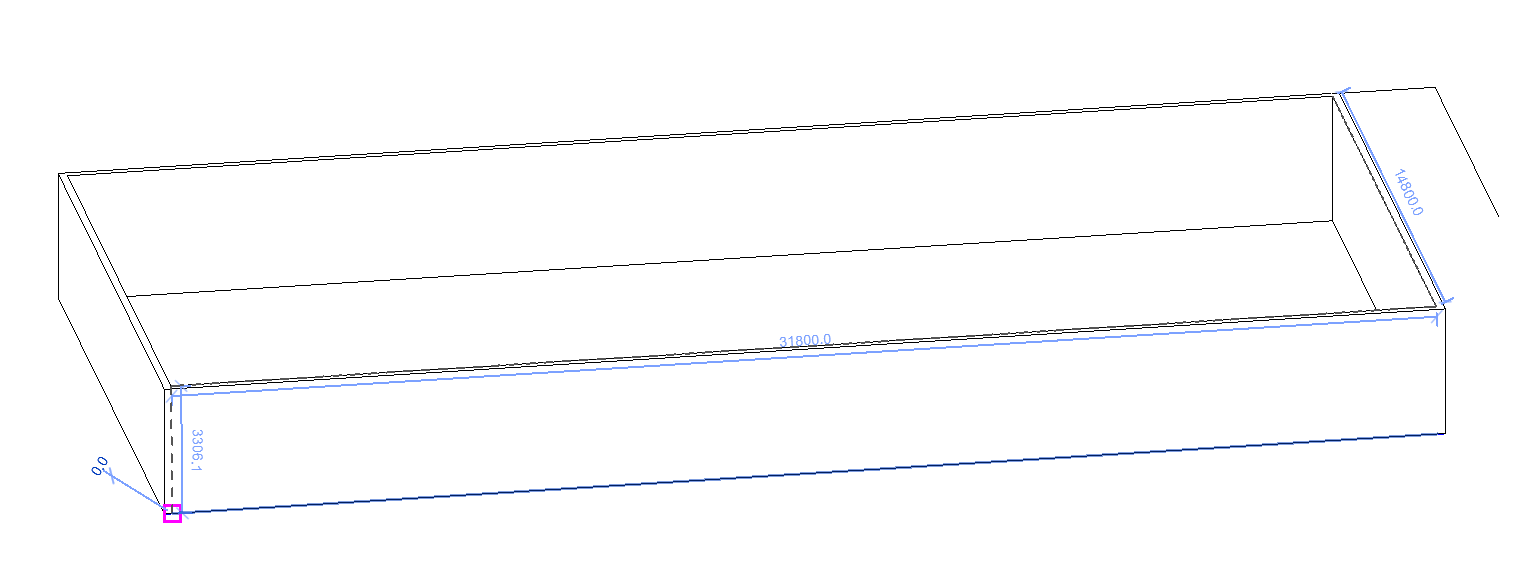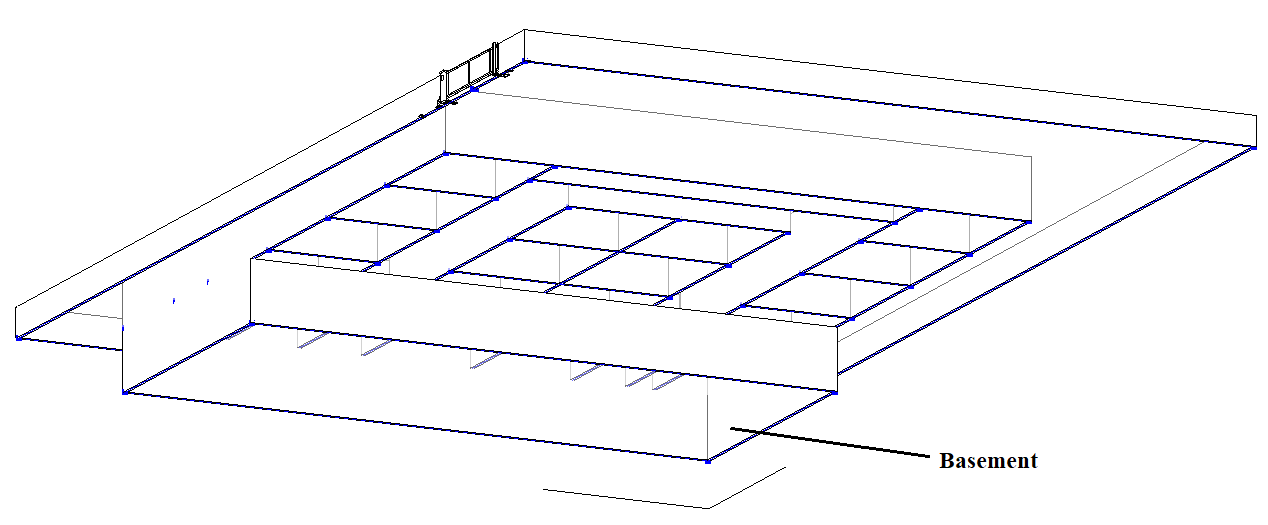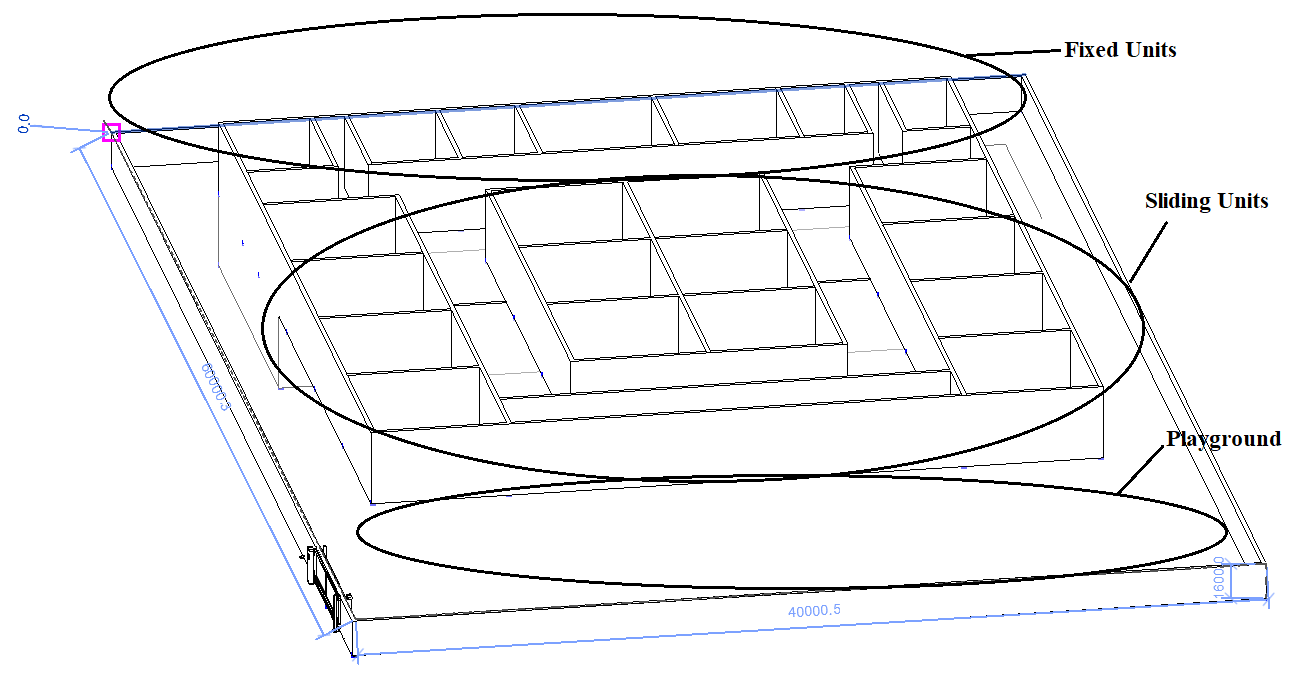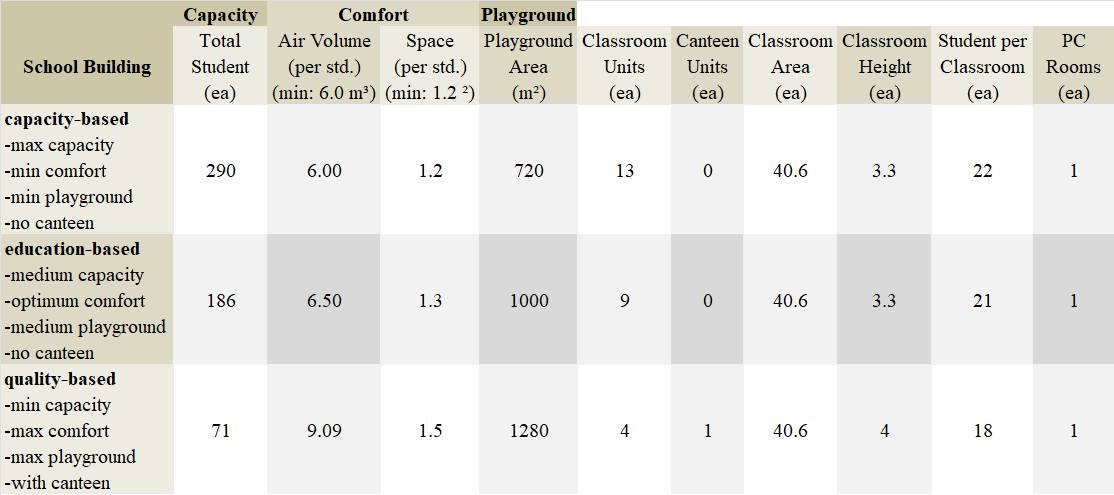There are many various options for school buildings, one of them needs to be selected and constructed considering requirements.
The design challenge is that, a school building must be built on a limited area with 40 m * 60 m dimensions. The building requires balancing areas and volumes per student by optimizing the area and height of the school building to optimize the capacity, comfort, and playground of the school. High-performance criteria are the school’s capacity per student, the comfort of all education areas for education quality, and the playground area for the creative activity of students.
To reach these goals, a concept design of the school was performed for the decision-making process. First of all, a roughly designed sketch was drawn as shown in sketch 1 below.
Sketch 1: Roughly drawn sketch of school building.
The first Basement Level drawing includes the requirements of any school building, and it will be included in each option. On the other hand, three good alternatives will be selected with the help of the concept 2D drawing in sketch 1 above.
The concept system was modeled with Dynamo BIM, and the basement was designed as one part including a boiler room, water tank, stairs-fire escape, generator-shelter room, electrical room-CCTV-HVAC, archive, sickroom, warehouse with required dimensions as shown in figure 1 below.
Figure 1: Monolithic drawn model of basement.
Besides, the bottom view of the basement in all the concept models of the school building is shown in figure 2 below.
Figure 2: The view of the basement in the all the concept model.
Moreover, the concept model of the school building is shown in figure 3 below with external walls’ dimensions. There are fixed units (WCs, Managers Room, Teachers Rest Room), Sliding Units (Classrooms, PC Room, Canteen-Dining Hall) with typical dimensions, and Playground.
Figure 3: The concept model of school building.
In Dynamo BIM, all those were grouped like Limited Building Area, Garden Walls, School Gate, Basement Area, Basement External Walls, Ground Area, Ground External Walls, Ground Fixed Units, Ground Sliding Units Vertical, and Ground Sliding Units Horizontal. All in all, all the functions are arranged. The most important group in Dynamo BIM is CONTROL PANEL at the top of this arrangement. With Control Panel, all heights, lengths, and locations of the Z axis can be controlled to optimize the design parameters. In addition, any change in school length function can alter not only the lengths but also rearrange the number of classrooms that will be used to optimize and find better alternatives.
To optimize classrooms’ capacity and comfort there are some limitations such as ventilation, minimum required air per student, and min. required area per student.
Natural ventilation in classrooms with windows and doors being systematically open in practice showed that the health protocol in place was respected and helped in keeping CO2 levels within acceptable levels for most of the school time (Corina et al, 2014). Sufficient air volume per student should be 6.0 m³, and sufficient space per student should be 1.2 m² (Babayigit et al, 2014). If the situation cannot be improved in the long term by airing alone, air-conditioning measures should be employed or the number of pupils in the classroom should be reduced. (Moriske & Szewzyk, 2008).
Finally, three design options were selected such as capacity-based, education-based, and quality-based considering sufficient air volume (6.0 m³) and space (1.2 m²) per student shown in figure 5 below (except canteen and PC Room, all the other Sliding Units are classrooms).
Figure 5: Three design alternatives for school building.
These three design options calculated by measured and calculated, and all the results shown in table 1 below.
Table 1: Optimization and balancing results of school building’s concept design options.
Here are three good alternatives for different purposes such as capacity-based, education-based, and quality-based. Although increasing the capacity of classrooms seems cost-effective, it decreases the air volume and space per student, which is crucial for students’ health and education quality. Moreover, reducing the number of classrooms causes a rise playground for students that is essential for their improvement and creativity of them. There is no canteen for each option because the main purpose of schools is teaching and education, and to enhance the quality of the conditions, a canteen or some other service units can be added. On the other hand, the effect of increasing the height of classroom may be not more than increasing the area of it but it improves the air quality and mood of students (not quantitative). Actually, increasing space per student, decrease student per classroom but not too much as I expected; hence, decision-makers should be courageous to increase space per student. Finally, the capacity-based option seems not too beneficial for students, and I think schools had better focus on quality of education more than money; thus, education-based and quality-based alternatives are better as they have much more space and playground for students.
References
BABAYİĞİT Mustafa Alparslan, BAKIR Bilal, TEKBAŞ Ömer Faruk, OĞUR Recai, KILIÇ Abdullah, ULUS Serdar (2014). Indoor air quality in primary schools in Keçiören, Ankara. Turkish Journal of Medical Sciences. TÜBITAK.
Corina Konstantinou, Andria Constantinou, Eleni G. Kleovoulou, Alexis Kyriacou, Christina Kakoulli, George Milis, Michalis Michaelides, Konstantinos C. Makris (2021). Assessment of indoor and outdoor air quality in primary schools of Cyprus during the COVID–19 pandemic measures. Heliyon.
Moriske Heinz-Jörn, Szewzyk Regine (2008). Umwelt & Gesuntheit. GUIDELINES FOR INDOOR AIR HYGIENE IN SCHOOL BUILDINGS. Federal Environment Agency (UBA)
