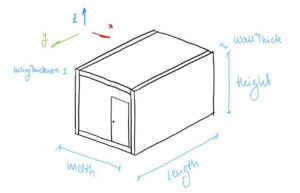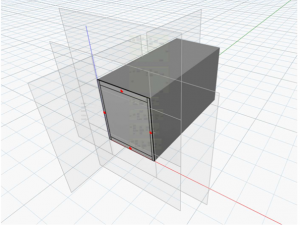1. Introduction
Design challenge for Timber Room Modules to balance two design parameters that influence physical embodiment and high performance criteria:
While designing a timber room module, we have a lot of calculations to make. How much vertical load can the module take? How much will the production cost? How long will the production take? How much heat does the module loose through its construction? How much CO2 eqv. is emitted during production? How much CO2 eqv. is emitted during the disposal? How much recycled material is used in the product?
All these calculations serve the purpose of evaluating a design variant and assessing its performance. The calculation results can either be compared to each other, or they can be compared to high performance standards. An important factor for a room is the living space available, so the chosen high-performance criteria chosen are room volume as well as mass of consumed timber, to be aware of resource consumption while ensuring a high quality product.
2. Modelling the System
Defining input Parameter and their restrictions.

These parameters largely influence the structural analysis of the room module. The height, in combination with the connection of the wall influences the way and at which vertical load it will kink which makes it a relevant parameter and will be the controlling parameter in the following paper. The thickness of the wall changes the tension and torsion resistance of the wall, as well as influence thermal and acoustic insulation. The length of the module largely influences the bending of the ceiling.

The model was transferred into Dynamo, each wall- and ceiling slab being modelled in dependence of the 5 input parameters to make a cuboid form.
First the long outer walls where created, with an origin point based on a plane to make the rectangle profile and swept into a solid body. Next the floor slab was created, also with the same method of creating a rectangle along a plane and swept into a solid body. Next the shorter walls were modelled and lastly the ceiling slab. Everything was drawn relative to the 5 input parameters, as to enable a simple development of alternatives.
Downloadable Content
Full Report: Luisa Limbach
