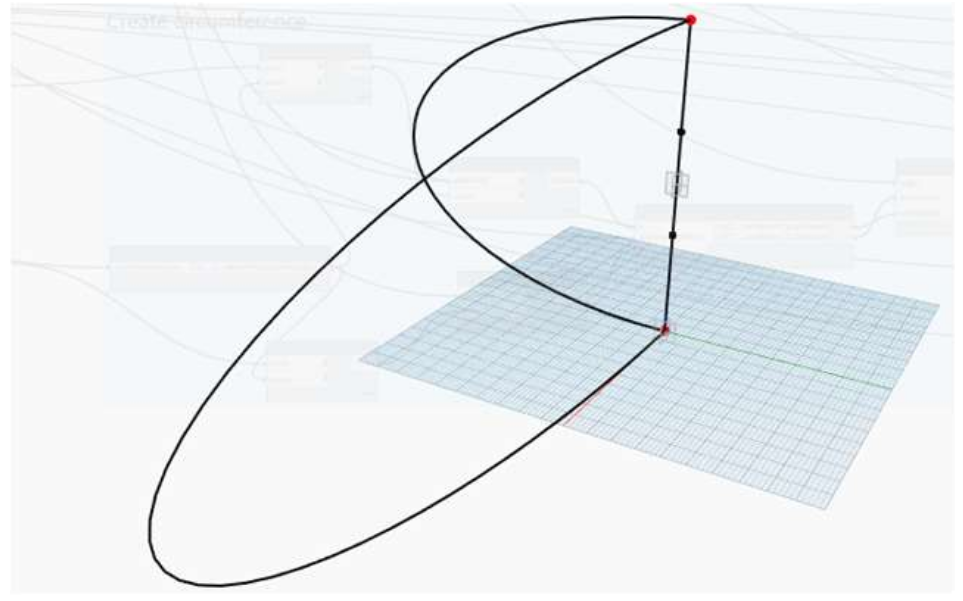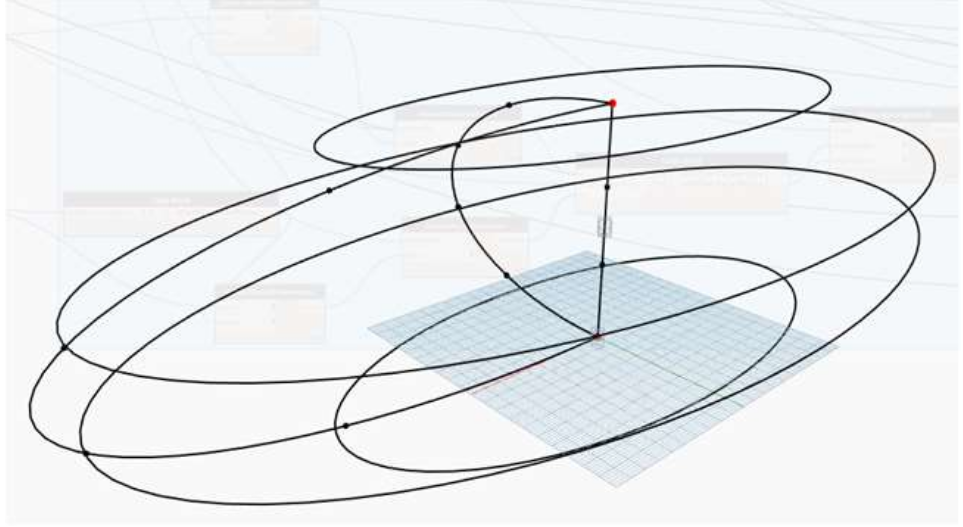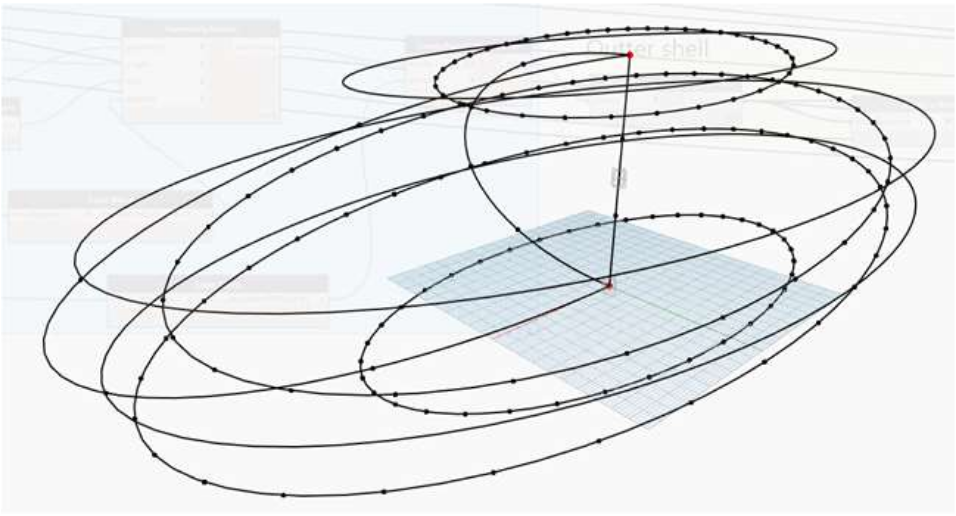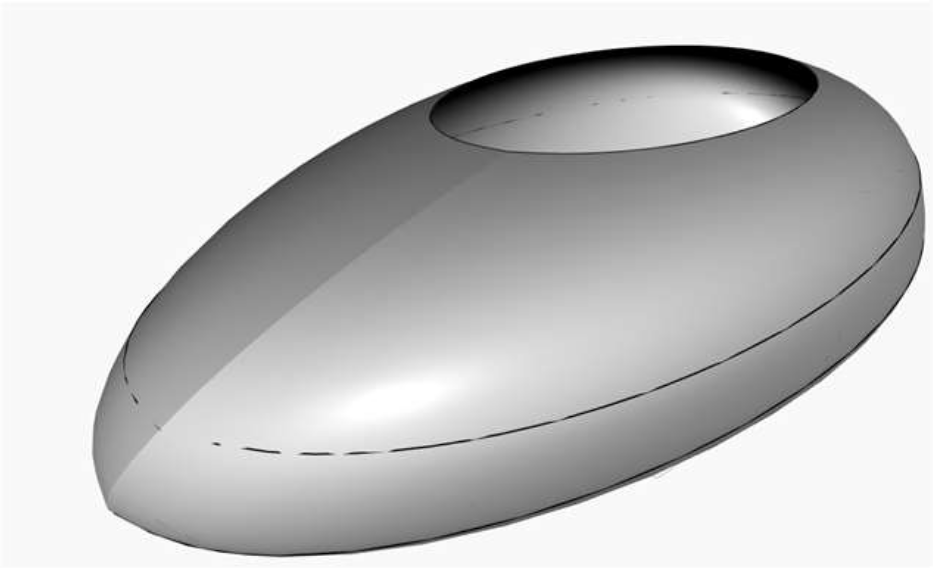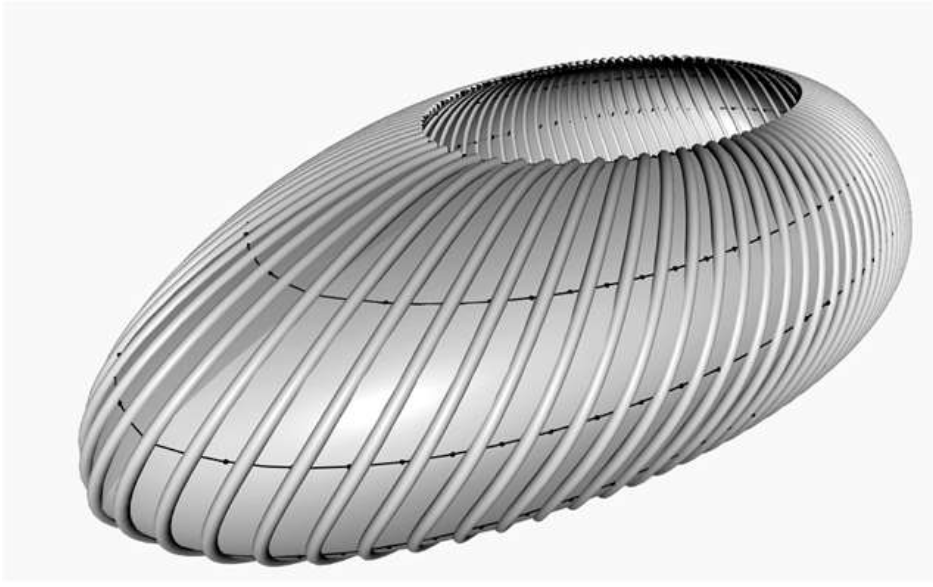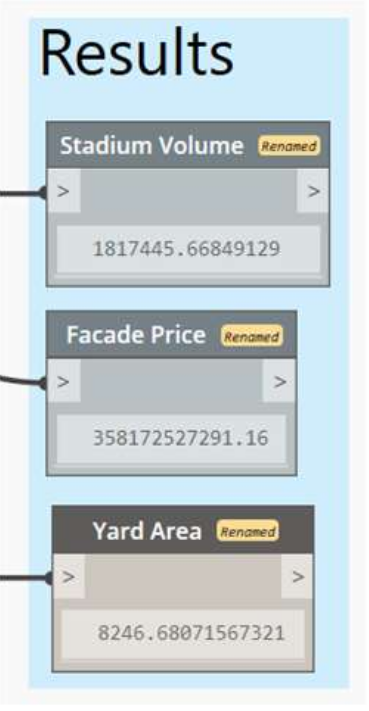Background
Nowadays stadiums have many roles in hosting various events not only for sports competitions but also for entertainment events and public ceremonies. There are 19 main stadiums located all over Germany. Moreover, the architectural design of the stadiums has a huge influence on the identity of each city and surrounding urban infrastructure. It can be an iconic landmark for each city and become a famous tourist attraction. The implemented civil system in this assignment is a stadium with focusing on the façade design and rotated ellipse dome shape.
High-Performance Criteria
The Dynamo script aims to provide a rough estimation of the cost for the façade structure, the volume of the stadium, and the yard area. Estimated cost estimation of the façade is essential in the cost estimation plan which is a crucial part in budget control. The volume of the stadium is useful for calculating the seating capacity of the stadium, as well as layout planning. In addition, the yard area should be designed with consideration of the type of events. For instance, sports competitions, concerts, commercials, etc.
Dynamo Parameters and Inputs
In order to create a stadium model using Dynamo script, there are 9 required parameters and inputs as listed below.
- Height of stadium
- Number of points on central vertical axis
- Number of points on curve plan
- Radius of ellipse in x-direction
- Radius of ellipse in y-direction
- Rotation of ellipse dome
- Number of points on circumference
- Radius of façade solid
- Number of façade
Dynamo Model
1. Guidelines
Guidelines for the geometry consist of 2 components including the central axis in z-direction and planes on xz-plane and yz-plane. The height of vertical line is described as stadium height. It is divided as determined number of point on central vertical axis input. This is same amount as the circumference lines which will be created in the next step. The radii of vertical planes are also prescribed from the input in both x and z direction. The planes are also divided as defined number of points on curve plane. Different number of points on both central axis and curve plane create variety of the stadium’s geometry.
Figure 1: Guidlines
2. Circumference
Circumference lines are created along the guidelines. The radii of each level are different depending on the level height. The radii are the same as created half ellipse planes at specific height.
Figure 2: Circumference
3, Rotation
In order to create variation of geometry, each of circumference can be rotated along z axis at defined angle from the input. Then create points along the line using the given input of number of points on circumference.
Figure 3: Rotation of Circumference
4. Surface
The list of points along the circumference line are used for creating Nurbs curve by using Nurbscurve.-ByControlPoint node, in order to create surface using surface.byLoft node.
Figure 4: Surface of Stadium
5. Steel Façade
Number of stripes is square value of defined number slider. For instance, if the input value is 10, the geometry will have 100 stripes. In order to create stripes, points are created along the circumference lines. Then stipes are assigned by connecting points vertically.
Figure 5: Facade
6. Result
There are 3 results which can be calculated from the model including volume of stadium, estimation of façade price, and yard area. The volume of stadium can be identified from the volume of solid stadium. The façade cost estimation covers the glass surface and steel façade. The steel price and steel density are assumed to be 1200 Euro/kg and 7750 kg/m3 respectively. These values are refer to online catalogue from steel suppliers. Yard area is determined by area of the ellipse that has 5m-offset from the base ellipse of the dome.
Figure 5: Results of High+Performance Citeria
