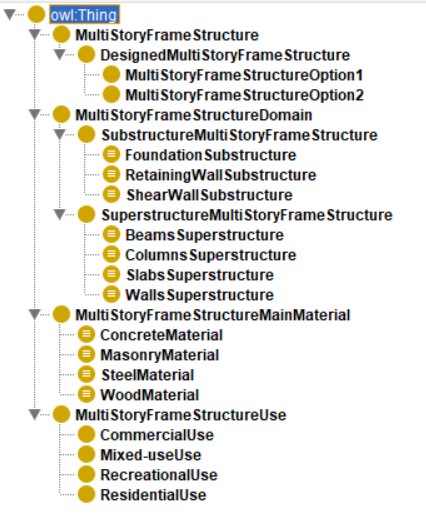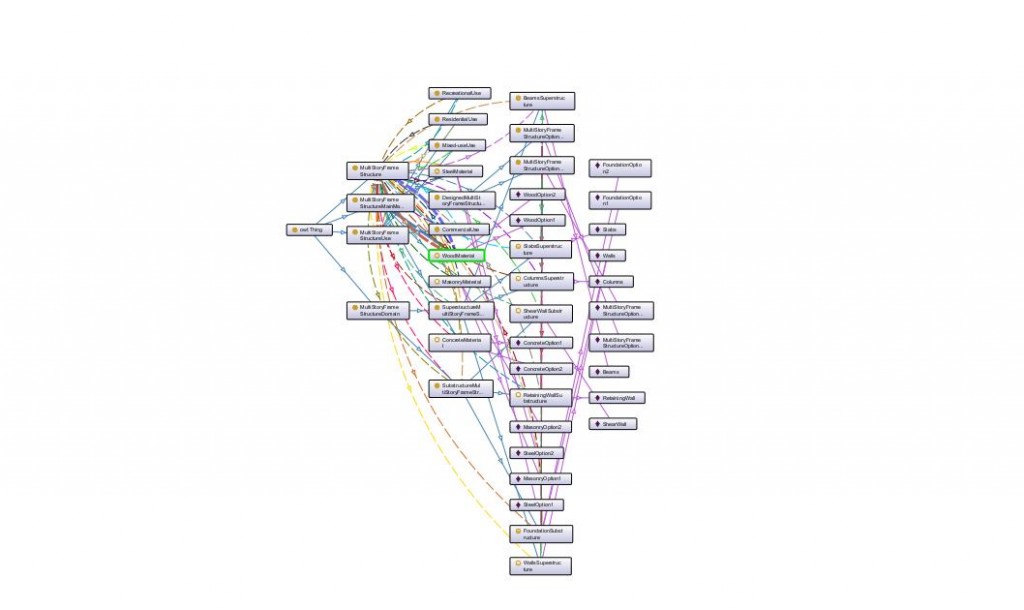Introduction
The first step when starting to develop an ontology for the Multi Story Frame Structure Building is to clarify the domain and scope of this work. To do this, (Noy & McGuinness, 2001) suggest answering some questions as described below.
- What is the purpose?
The purpose for creating this ontology for a multi-story frame structure building is to visualize and model information such that it can be represented in an organized and structured way. This ontology would be essential to impart knowledge about the components of the building and their characteristics as well as their relationships. This will allow the decision makers to make informed decisions regarding the building as the ontology would aid in their understanding and promote effective management. - What is the scope?
The scope of the ontology for the multi-story frame structure building defines the properties and relationships pertaining to it. The scope includes all aspects including the components of the buildings such as beams, columns, slabs etc. as well as information related to the building’s phases of design, construction and maintenance. The function and physical aspects both are covered by this ontology. - Who are the intended users?
Stakeholders such as engineers, architects, maintenance staff etc. can be the intended users of the ontology of multi-story frame structure building. The intended users can use the information presented by the ontology to promote effective communication and collaboration between them as well as knowledge sharing, and informed decision making can also be achieved with the help of the ontology. Various stakeholders in different phases of the building can use the ontology to aid in their specific tasks. - What is the intended use?
There are various intended uses of the ontology for different phases of building e.g. design, construction, and maintenance. The ontology can be used by engineers and architects to model the building and then use the information about the components and their characteristics to implement the design in the construction phase. Once the building is constructed, the ontology can be used to schedule maintenance activities and elongate the building’s lifetime. Apart from common uses, the ontology can serve as an educational or training guide for a multi-story frame structure like the ontology for bridge was used as a tutorial for us.
Class Hierarchy
Working with each of our individual objects, we must infer certain axioms to map out our ontology and establish relationships between them. We began by establishing our classes and subclasses on the Classes tab of Protégé. They were connected to our atomic concept design for the multi-story frame structure. In addition, we created a separate class for the various designs that are being used. Here it is displayed below how our ontology’s classes and subclasses division looks like.
Ontograf
In the Software Protégé, the plug-in OntoGraf is used to visualize the ontology. After the consideration of classes, hierarchy, and their relations in the form of axioms we made a visualization of the ontology for the Multi Story Frame Structure Building which is presented in figure below.
Engineering Examples
- Design of High-Rise Office Towers
Scenario: As the population grows so does the commercial sector. Such is the scenario, with significant growth of an urban center the demand for high-rise tower is increasing.
Use case: Engineers and designers can extract essential information about the structural components that are suitable for a high-rise building. This can include the size, shape and material used for beams, columns, slabs etc. Our ontology can be adapted to design high-rise office towers. The ontology can act as the beacon for the designers such that they can ensure a structurally sound and safe design. - Incorporation of Building Augmented Wind Turbines (BAWT) in highrise building design
Scenario: With the rise of sustainable engineering, energy efficiency is the need of the hour. One way this can be achieved is through the incorporation of BAWTs in highrise building design such that green and clean energy can be produced.
Use case: Engineers and designers can use the ontology to understand the loads involved with the incorporation of BAWT as well as defining the optimum placement for it. The ontology will aid in upgrading certain aspects of a multi-story building in order to augment wind flow to optimize the working of the wind turbine. - Expansion of Healthcare Facility with Additional Floors
Scenario: To cope with the growing population and their healthcare needs, a hospital must undergo expansion. Due to construction on the sides of the hospital, the only way is to construct additional floors.
Use case: This ontology can provide information about the structural components that are suitable or necessary for healthcare buildings and be used for designing additional floors. Engineers and designers can utilize the ontology to choose between alternative design options with the optimum structural design to support better healthcare. Conceptual design can be transformed into a parametric model which can then be structurally analyzed to ensure that the healthcare facility in question follows the codes and regulations and meets requirements.
References
(qucosa.de) (Benevolenskiy, 2015)
(PDF) ‘Building Knowledge Level Ontology for the Collaborative Design of Steel Frame Structures (researchgate.net) (Ugwu, 2003)
Understanding, building and using ontologies – ScienceDirect (Guarino, 1997)
Building product ontology: Core ontology for Linked Building Product Data – ScienceDirect (Wagner, 2022)
Ontology Development 101: A Guide to Creating Your First Ontology. Stanford, CA: Stanford University (Noy, N., & McGuinness, D, 2001).
← Frame Structure Building | Group A – Homepage | Parametric Model →

