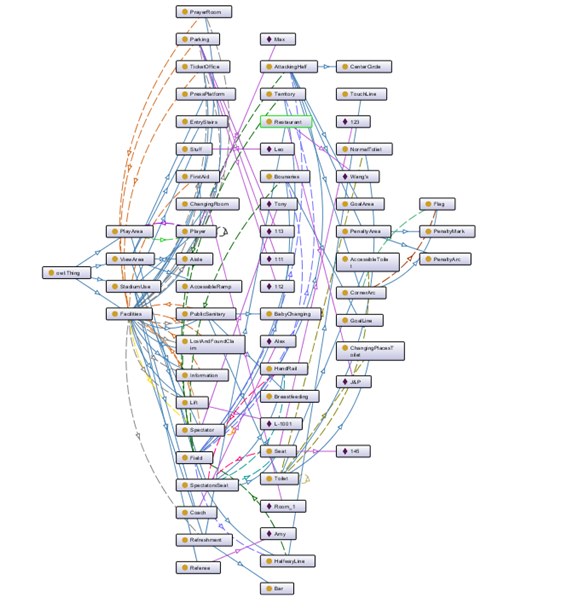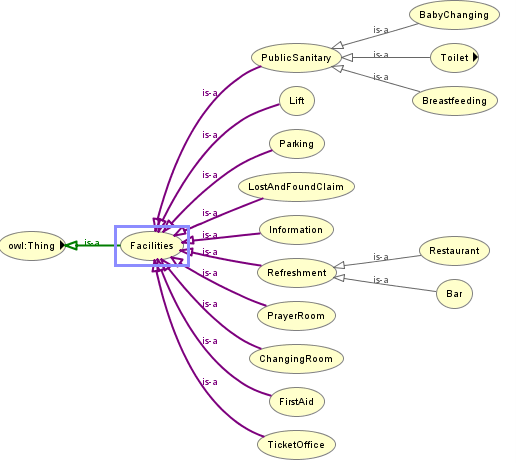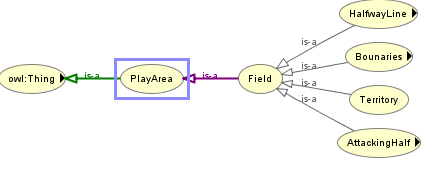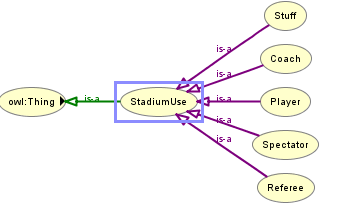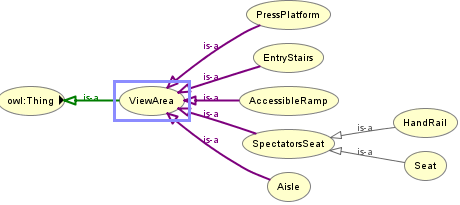Introduction
As an important part of urban architecture, sports venues have special significance for modern cities to play important functions. The urban renewal that has occurred with the construction of the stadium has brought benefits to real estate developers, sports teams and stadium operators, and even the wider community. On the contrary, thinking on a larger scale, failed venue planning has the potential to lead to uneven development within and between cities (Jones, 2001).
However, before the planning and investment of the stadium, it is necessary to design and conceive how to use the stadium effectively in advance. The stadium experience may directly contribute to spectator enjoyment of the venue, while other factors of poor stadium planning may contribute to negative emotions that reduce enjoyment (Wakefield et al., 1996). Especially for large-scale comprehensive gymnasium facilities involving different fields, professions, and stakeholders. In addition to considering operational requirements, humanization and comfort are also considered, such as special planning of facilities for the disabled, setting up toilets, restaurants, etc. How to achieve a balance between various entertainment facilities combined with spectator-friendly facilities and the game space and achieve effective planning of venue facilities has become a major challenge.
Background
What is the purpose?
This ontology is developed to present the Stadium facility management design. The ontology we are going to present is an attempt to figure out how to efficiently plan and design large complex sports stadium facilities, mainly for football purposes.
What is the scope?
This ontology includes the stadium facilities, competition or playing areas, various types of people using the stadium, and the viewing area of the stadium. At the same time, in the future, follow-up or other systems can also be connected in series, such as the planning of facilities around the stadium, or the design of subsequent stadium structure facilities, etc.
Who are the intended users?
For the planning and design of sports facilities and how construction practitioners can make effective plans for space planning and design.
What is the intended use?
This ontology is intended to be a reference operation method that can be fully integrated with architectural space planning. Among them, it must conform to the various spaces used by the team and the friendly viewing environment, as well as the plan for the presence of interested manufacturers in the stadium. The target audience is stakeholders, designers, and engineers in the design of stadium facilities. Through this system, more effective planning and design can be achieved.
Methodology
This ontology is mainly divided into four classes, namely Facilities, PlayArea, StadiumUse, and ViewArea.
The Facilities class mainly plans for various facilities in the venue. Facilities span different users, such as players’ locker rooms, ticket offices used by spectators, or facilities used by everyone such as toilets and elevators. This class lists the facilities that any gym-related users may use. The planning of this topic is a large-scale comprehensive gymnasium, so the facilities also include food-related facilities, mother-friendly facilities, ambulance stations, and other facilities.
The PlayArea class plans the court in the center of the stadium, which is the area where players compete. The subject of this study is the football match as the background, so the facilities are planned and designed according to the needs of the football match. The design of these facilities can be achieved through parametric reconstruction in accordance with different themes and hosted events.
The StadiumUse class states the relevant users of the stadium. People directly related to the game, such as coaches, players, and referees, as well as spectators and venue staff, are all stated in this class. This class involves relationships among many other classes because the people involved profoundly affect the use and purpose of each other facility. The user design of these facilities can also be adapted to different themes and hosted events, which can be achieved through parametric reconstruction.
The ViewArea class presents the environment and facility planning of the viewing area. It includes the design of the facilities on the seats, the surrounding design of the stair facilities, and the planning of barrier-free facilities, etc. It mainly presents the facilities for the spectators in the viewing area.
Reference
Hudson, R., Shepherd, P., & Hines, D. (2011). Aviva Stadium: A Case Study in Integrated Parametric Design. International Journal of Architectural Computing, 9(2), 187-203. https://doi.org/10.1260/1478-0771.9.2.187
Jones, C. (2001). A Level Playing Field? Sports Stadium Infrastructure and Urban Development in the United Kingdom. Environment and Planning A: Economy and Space, 33(5), 845-861. https://doi.org/10.1068/a33158
