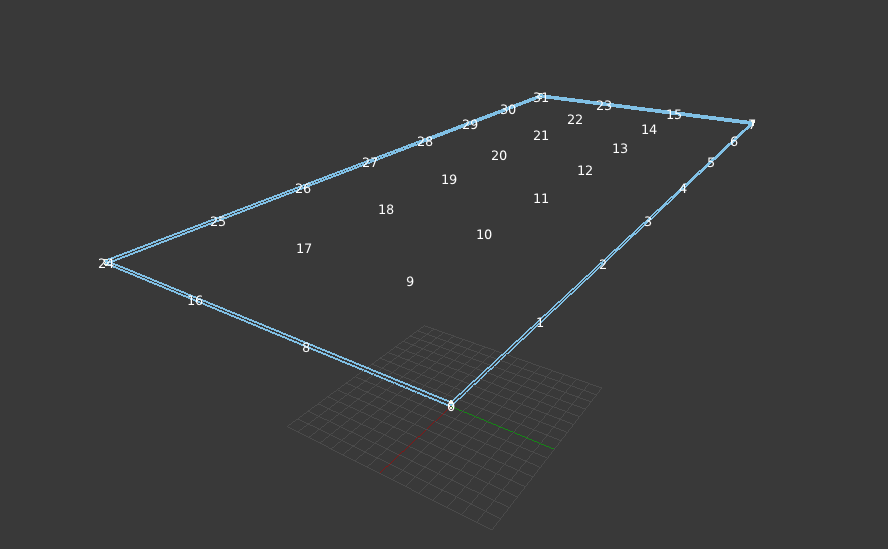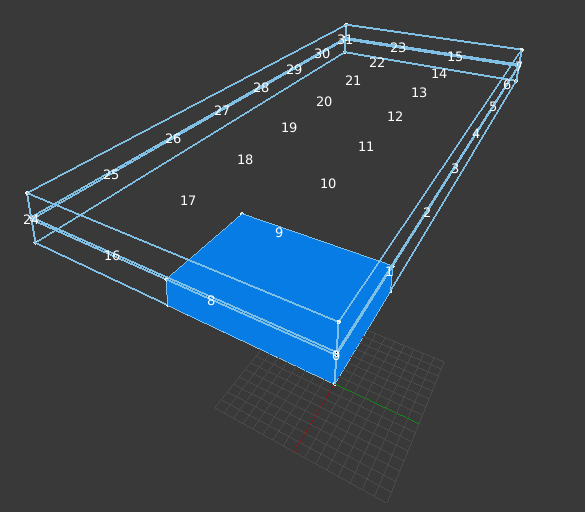What is it all about?
A hospital has to fullfill a wide number of functions e.g. diagnostic and treatment functions, such as clinical laboratories, imaging and radiology, emergency rooms and surgery. Furthermore hospitality inpatient functions, such as food service and housekeeping and the fundamental inpatient care or bed-related function. No person can have complete knowledge of the full complexity of this building. This is why specialized consultants play an important role in hospital planning and design.
Ontology with Protégé
The Ontology was created to describe this complexity, as shown in the following figure. Please click on it to get a enlarged view.
Parametric Model with Blender and Sverchok
For the parametric model the important parameters are the number of full time equivalent workers in order to calculate the floor area,
where in some norm, 92.8 square meter per 2.6 FTE worker are needed. An also important parameter is the number of staffed bed, as the same floor area for every 0.46 staffed beds is needed. One very important aspect on the structural level is the number of MRI machines and other heavy machinery, as they are very important to be taken into consideration when designing that slabs of the building. In the model in Blender the slab of the basement was created, as shown in the following figure.
What is new?
First of all, we needed to added a “Therapeutic department for school children” in the hospital, this department had to be added to the ontology, this section has to be connected directly in the ontology with the other building “School specifically”. Other part of the hospital had to be connected in the ontology with parts from the other buildings “or projects”. For example, we connected the solar energy cells that exist in the E-Bike stations and in the parks with an energy storage in the basement of the hospital, this way we can transfer the extra energy to be saved and used in the hospital.
The parametric model that had been previously created using blender has the function of calculating the thickness of a slab inside the hospital, and the spans between the columns and allocate how the columns are distributed on the same slab. This functionality needed to be a little modified in order to use the parametric model and connect it with other building/projects. Therefore, a new parametric model was created, one that would calculate the needed space for the previously mentioned “Therapeutic Department for school children” inside the hospital and it’s location.
For a 3D view of the model sketchfab fills out the body of the hopital, which is shown below.


