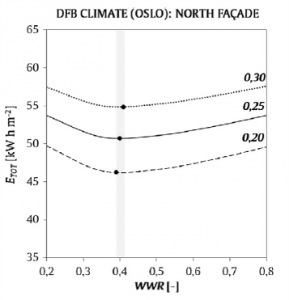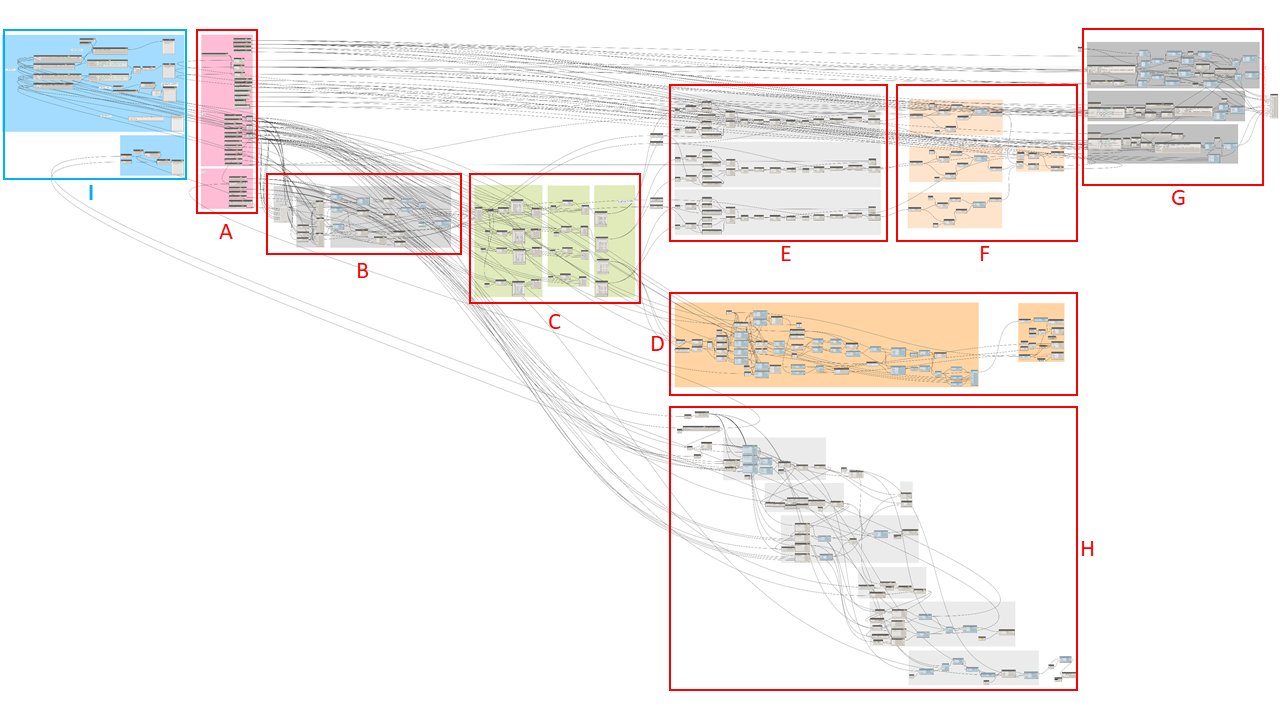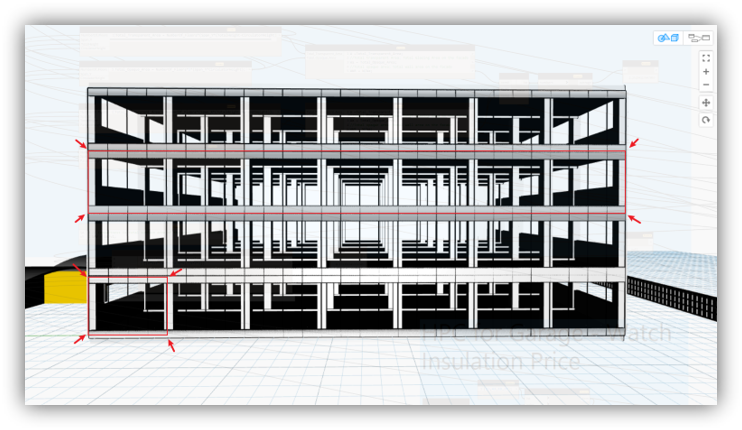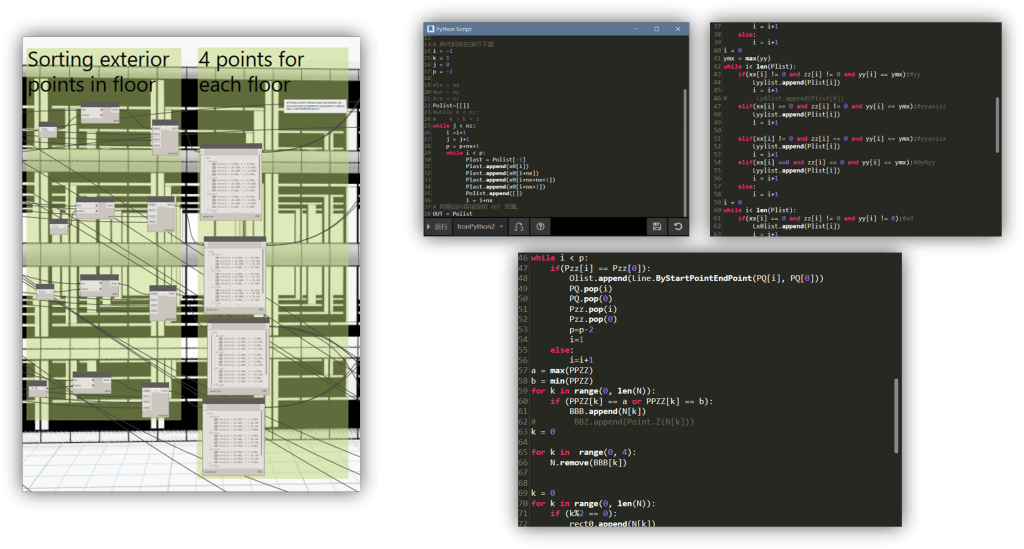1. Abstract:
In this integrated study the combined ontology that has been developed in the first phase of the project is used a capita selecta. As many literature pointed out, models and design indicators for rapid decision making is lacked in building projetcs (Goia, 2016). Therefore with this integrated work, it has been aimed to address this issue by creating an office building parametric model with two well-defined high-performance criteria with ease of evaluation due to high performance runtime. The integrated parametric model consists of five individual parametric models that had been re-modelled in Dynamo for better efficiency and reduction of the computational cost. The parametrically modelled co-working office building is located in Oslo, Norway. Climatic characteristics of Olso can be found in [3].
2. Design Challenge, High-Performance Criteria and Parameters:
 Fig. 1: High-performance criteria [2][7].
Fig. 1: High-performance criteria [2][7].
As office buildings has different types of requirements, the project was initiated by making assumption regarding diverse functions of an office environment. Therefore, this model aims for designing an office for 100 people. Regarding the recommended types spaces (Conference room, pantries, large meeting rooms etc.) for an ideal office environment total area of 1485 m2 is calculated which corresponds to 14.85m2/person [6].
The model had been evaluated with respect to two high-performance criteria: Optimum Total energy consumption by Window-to-wall ratio (WWR) and sufficient acoustic comfort by Sound Transmission Loss (STL).
- Optimum total energy consumption is addressed by calculating the WWR (Figure 1, Eq. 2)
- Equation 3 represents the total energy consumption that Goia et al. considered throughout the research and HPC was checked according to the Oslo (WWR-E_tot, Fig. 3)
- Acoustic comfort is addressed by calculating the compsite sound tranmission loss (Eq. 3) of the façade, which means considering different building components such as (glass, aluminum, brick etc.)
Fig.2: HPC Equations.
Fig.3: Oslo Dfb: ETOT(WWR) for different SA:V values -North Orientation (Goia, 2016)
Regarding the restrictions Aside from detailed parameters concerning building materials etc., mainly the controlled parameters are total building height, length, width, concrete side walls (parapet), and as the Water Flow Glazing Façade Systems technology had been chosen for the façade, its’ aluminum circulator height is considered as a controlled parameter.
The design challenge was to obtain the compactness of the building (SA/V) in between 0.30-0.20 (Fig. 3, dotted lines), WWR in between 0.8-0.9 and minimum 40 dB STL. As these criteria are conflincting in term of geometrical aspects, it created a significant design challange. By increasing the circulator height(Fig. 4), the surface area of aluminum(40 dB STL) on the façade increases which results in higher STL, however as the opaque area increases the WWR ratio decreases significantly below the optimum level. On the contrary,if only WWR ratio in the north façade (WFG system) decreases the side walls needs to be higher to comply with the STL criteria which results very less amount of light as the span x increases. Therefore, decreasing span x, increasing the heigth of side walls and increasing the glazing area in the north WFG façade is found to be the best strategy to compete the design challange.
3. Logic of the parametric model:
To integrate every subsystem on the main model, the building, some preliminary work needs to be conducted. Evocatively, this integration is a process of building block. Therefore, ports are required to have all subsystem toggled. Since subsystem are exterior, we come up with the scheme below.
Fig.3: Dynamo Workspace; A: Input Parameters, B: Building Domain Creation, C: Extracting Necessary Points from the Domain for each façade, D: Water Flow Glazing façade Unit and Aluminum Panels, E: Exterior Walls, F: Extracting the Necessary Geometry to construct the Timber Formwork, G: Timber Formwork, H: Detached Garage, I: High-Performance Criteria
Fig.4: Implementation of the WFG modular unit
Fig.5: Represents the core of the model -extrating the necessary points- (see Fig. 3 C)
Using Python script (Fig. 5), we extract four nodes in a group as a port for one unit of a subsystem, for example, one WFG unit or one segment of parapet. To achieve that, exterior points need to be filtered in a list in the first step. Several loops statement then, pair nodes in groups by a certain pattern of the index of nodes. Same as the optimisation in node array generation, we use the pop out plan in these codes to speed up the model runtime. With the good and steady performance of these ports, subsystem are attached on the main frame.
Adding the garage system to the building in dynamo:
Since the point of this step is to integrate the models, we tried to achieve this with the least amount of adjustment of changes on the initial models. The parametric model of the detached garage has been adapted to be built on the side of the building, simply, by changing the coordinate system to match the suitable position of the building. To use one side of the building for the garage, a suitable number of multiple garages is calculated automatically since the garage’s construction dictates that a maximum span of the roof must be considered.
Adding elements to achieve a holistic model:
The building construction consisted of a skeleton construction. Starting with some python scripts and using multiple parametric modelling techniques, we added and integrated concreate wall elements that serve as shear walls and allows us to integrate the timber framework system. These concrete walls were added as exterior walls of the building. The east and west exterior walls were modelled with a height suitable to fill these sides of the building with big window surfaces.
Timber formwork for exterior concrete side walls:
by extracting the first and the last point of the walls’ length, height and thickness, the measurements of every wall will be obtained in one list. By addidng these measurements and define an integreder slider which by changing it the selected wall will be change, the user could have an overview about the formwork design which is nedded to meet the measurements of the selected wall.
4. Discussing the design space and design alternatives:
Fig.6: Three design alternatives concerning different gross project surface area
According to Goia’s optimum WWR values all the alternatives may seem like they are not meeting the criteria. However, according literature, buildings with WFG technology are consuming 60 percent less energy due the built-in energy strategy depending highly on the climate characteristics of the region[9]. Thus, from a designer point of view, the region between 0.80 and 0.90 which corresponds approximately to 55-65 kWhm-2 total energy consumption is still in the optimum region (Fig. 3). As it can be seen from the Fig. 6, alternative number 3 with 4 floors, distinguished itself having 0.25 compactness, nearly 40 dB STL and 0.86 WWR.
References
- [1] Durmisevic, Sanja & Marradi, Benedetta. (2016). Calculation and analytical methods for building components. Deliverable report 1.4, INSITER.
- [2]Goia, Francesco. (2016). Search for the optimal window-to-wall ratio in office buildings in different European climates and the implications on total energy saving potential. Solar Energy. 132. 467–492. 10.1016/j.solener.2016.03.031.
- [3] Peel, Murray & Finlayson, Brian & Mcmahon, Thomas. (2007). Updated World Map of the Koppen-Geiger Climate Classification. Hydrology and Earth System Sciences Discussions. 4. 10.5194/hess-11-1633-2007.
- [5] Ungureanu, L, Bridge Tutorial, Parametric model generation with Dynamo.
- [6] https://skepp.com/en/blog/office-tips/this-is-how-many-square-meters-of-office-space-you-need-per-person#calculator
- [7] Lamancusa, J. S. (2000). Transmission of Sound Through Structures. Penn State.
- [8] The Norwegian Labour Inspection Authority. (2012) Regulations concerning the design and layout of workplaces and work premises (the Workplace Regulations).
- [9] Gutai, Matyas & Ganji Kheybari, Abolfazl. (2019). Energy consumption of smart water-filled glass (SWFG) building envelope.
Download the Dynamo File:
To the combined ontological modeling:
Office building: Combined Ontological Modeling





