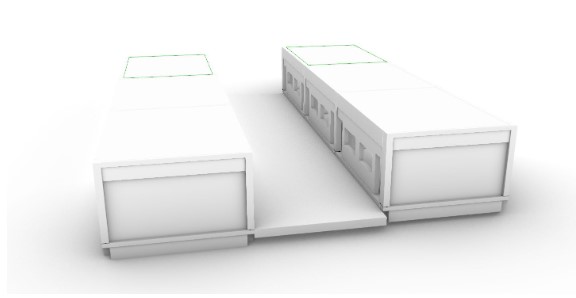As engineers, combining different civil systems into cohesive and functional units is a key challenge. When it comes to creating a school building, the integration of systems such as wooden ceilings, facades, and pavements can play a significant role in determining the overall performance, sustainability, and maintenance requirements of the building. In order to successfully integrate these systems, the understanding of the maintenance needs and life cycle impacts of each component is mandatory. This includes various failure rates, environmental impacts, energy consumption as well as dependencies in maintenance planning. To optimize the performance of the school building, balancing the various design parameters and maintenance requirements is important. For example, it may be desirable to maximize the time between maintenance interventions in order to minimize disruption to the functioning of the school. At the same time, it is also important to ensure that the system is adequately maintained in order to maintain its performance and sustainability over time. Helpful to find the optimal balance between these competing requirements is multi-objective optimization. In addition to considering the maintenance requirements of the individual components, it is also important to understand the relationships between the components. The figure below shows the integrated system is part of a school building – six classrooms connected by a corridor.
Figure 1: Integrated system: A part of a school building – six classrooms connected by a corridor.
The rapid rise in global warming has prompted a crucial need for rethinking the construction industry. The building sector is a significant contributor to the increase in greenhouse gas emissions (GHG), such as carbon dioxide (CO2), sulfur dioxide (SO2), and nitrogen oxides (NOx). In fact, it is estimated that the building sector accounts for around 40% of CO2 emissions and 35% of energy consumption globally. In line with the Paris Agreement, it is necessary to reduce GHG by 50% by 2050 to prevent a global temperature increase of about 2°C. Thus, the construction industry must take proactive measures to mitigate its impact on the environment [1].
To emphasize the importance, the selected system will undergo a life cycle analysis and will be evaluated based on CO2, SO2, NOx, energy, and costs. The cost aspect is largely comprised of maintenance costs. To address this, appropriate maintenance strategies will be established in this study to interlink the individual sub-systems and show their dependencies. By comparing the design options regarding the duration of maintenance as well as the environmental impact, and with the help of multi-objective optimization the best solution will be chosen. Overall, four design options for the part of the school building consisting of six classrooms and a hallway – composed of a facade, ceiling, and pavement – will be examined. To explain the following Figure regarding the four design options: CBMF = Concrete Block and Mortar Facade; PRC = Prefab Reinforcement Concrete; WCC = Wood Concrete Composite; CLT = Cross Laminated Timber.
Figure 2: The four design options chosen.
References:
[1] Younis, A. Dodoo, A. Cross-laminated timber for building construction: A life-cycle-assessment overview. Journal of Building Engineering. 2022.
Other sub-pages:
- Individual Systems
- Integrated Maintenance Planning
- Integrated Life Cycle & Inventory Analysis
- Multi Objective Optimization
Download the R-Script here:

