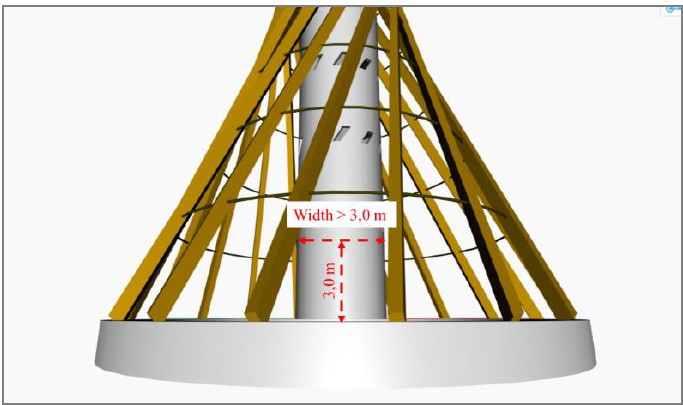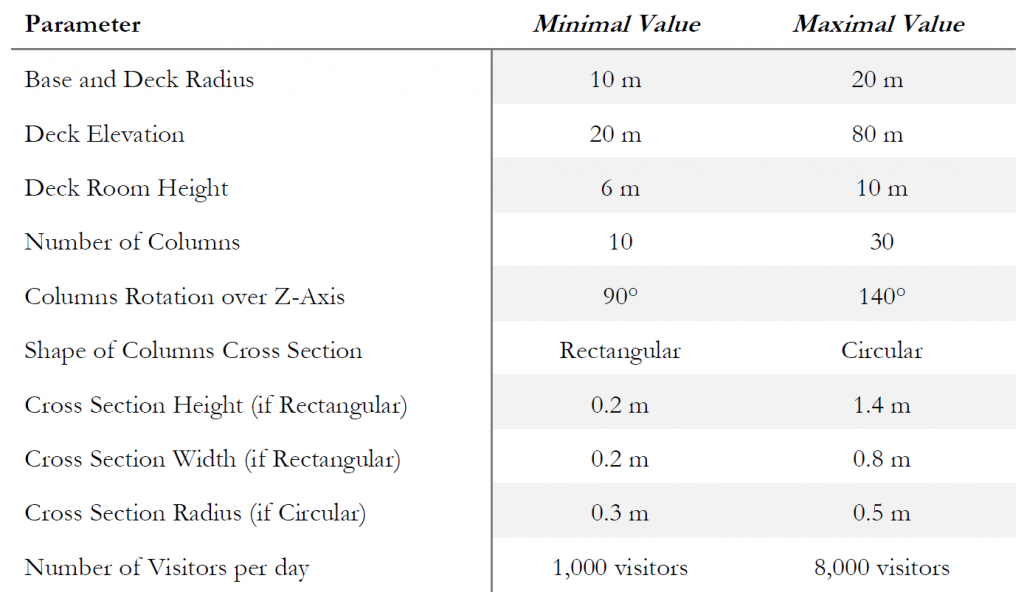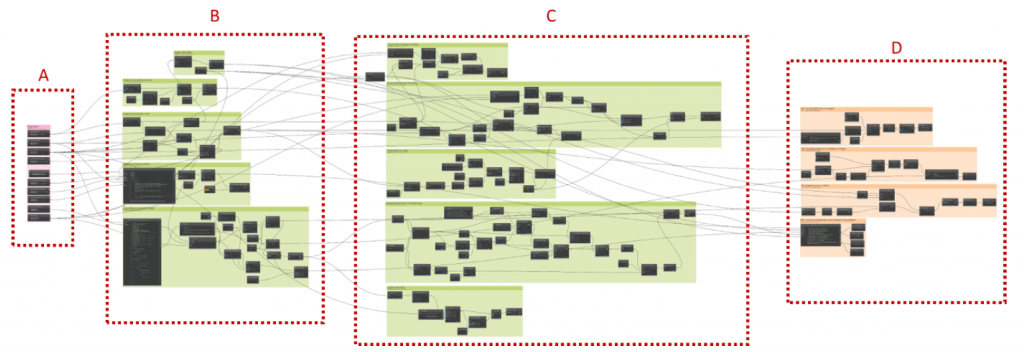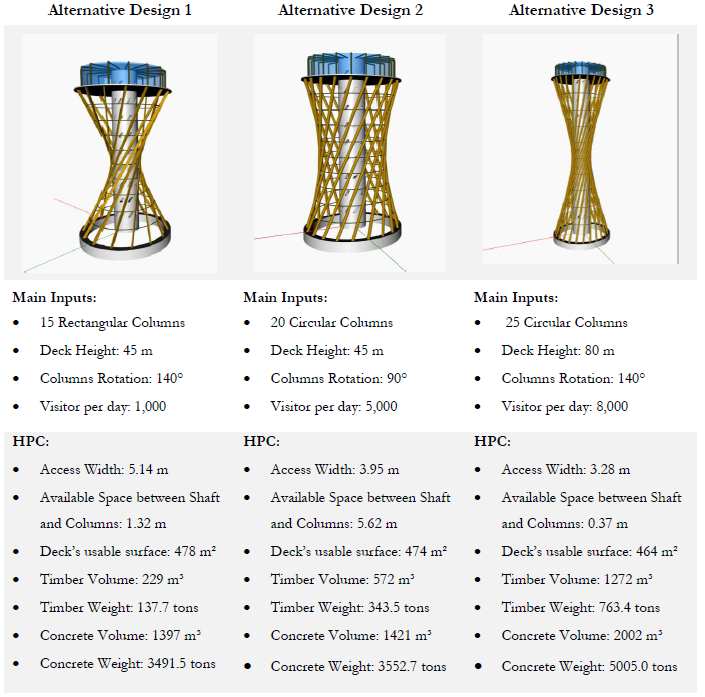Design Challenge
An Observation Tower can be easily modelled with the help of different parameters since it’s a system made out of components with relatively simple shapes and assemblies. In this assignment, a model for an Observation Tower built in a forest is proposed. The tower for tourism purposes needs to present, other than the structural components, the adapted infrastructure (elevator, stairs, and observation deck) for receiving thousands of visitors per day.
Design Parameters and High-Performance Criteria
The generation of design alternatives with Dynamo and the chosen parameters can produce combinations of shapes and sizes which are not always practical in reality. Therefore, some high-performance criteria (HPC) can help assess the quality of the design generated. For this assignment, the four chosen HPCs are described hereunder.
HPC: Volume of Material Consumption
The high-rising towers demand an important quantity of construction materials, like timber for the columns and reinforced concrete for the foundations, elevator and stair shaft and observation deck. Other materials are left aside since they’re not useful for comparing here design alternatives. Every design can be assessed with the calculation of timber and reinforced concrete consumption, given their volume and weight.
HPC: Access Width Between Two Columns
For the chosen architectural design of the tower, multiple columns are necessary, with their numbers and inclination variating inside the design space. An important aspect to assess is the width available between two columns at the floor level. A small distance between the columns can hinder the access of vehicles for the necessary maintenance of the elements inside the envelope of the tower (particularly the elevators). Is it then assumed, that a minimum width of 3.0 meters needs to be respected at 3.0 meters above the floor, as illustrated in Figure 1. With less than 3,0 m width, the access of vehicles can be compromised. For every design, the width can be assessed by the model.
Figure 1. Location of the Desired Width for Access in the Tower.
HPC: Internal Diameter at the Center of the Tower
The twisted design of the tower generates a constriction of the tower diameter in the half of its height. This constriction can conflict with the necessary diameter to shelter the access utilities of the tower: elevator and stair shaft. A larger number of visitors require larger shafts and vice versa. For assessing the available space in the middle of the tower, the model can be used to indicate the difference between the internal diameter of the columns and the diameter of the shaft. A positive distance indicates a good design, and a negative indicates a clash.
HPC: Net Usable Area of the Observation Deck
The deck of the tower has its surface influenced not only by the diameter of the tower but also by the diameter of the central shaft. For evaluating how the multiple combinations of diameter influence the available deck surface, the net usable can be calculated for every design alternative.
Design Parameters
In Table 1 all the design parameters used for the generation of the model are described. The range between the minimal and maximal values, and the combination of different values for different parameters, constitute the design space for the tower.
Table 1. List of Parameters Defined for the Design Generation of the Tower.
Parametric Model Description
The entire Dynamo Script for generating the parametric model is presented in Figure 2. The model can be divided into 4 big groups: (A) input parameters, (B) generation of main structure, (C) generation of secondary components, (D) calculation of high-performance criteria.
Figure 2. Dynamo Modelling of an Observation Tower.
Group A represents the parameters as presented in Table 1. In group B, the geometric forms for the foundations, the deck slab, the elevator, and stair shaft and the columns themselves. For the generation of the shaft and the columns, two code nodes with Design Script were created due to the complexity of the input.
For the generation of the elevator shaft and the circular structure around it, the input of the number of visitors per day plays a big role. Using this information as input, one can estimate the size of the elevator shaft, which varies considering the number of passengers. The number of visitors defines the size of the elevator shaft, which defines the size of the center shaft including the elevator and a 2 m large stair. The code for the generation of the elevator shaft shape can be seen in the Dynamo file.
Further, group C of the model allows the generation of the so-called secondary components: the bracing system, the deck facade structure and envelope, the creation of the windows in the central shaft as well as the generation of the helix stair inside the central shaft.
Finally, in group D, all the high-performance criteria indicated in section II are calculated and returned as output: the volume and weight of timber and concrete, the available access width, the available internal diameter of the tower and the usable net surface of the deck.
Engineering Challenge
For the illustration of the different combinations for the generation of an Observation Tower and their impact on the high-performance criteria, three alternative designs are presented hereunder.
The three examples of design alternatives above illustrate how the possible design space varies. With different parameters and their range, it’s possible to create numerous designs according to the design team’s desire.
The modelling has its limitations. For example, in the model, the height of the tower doesn’t influence the parameter cross-section, which should be related. Another limitation is the lack of correlation between the deck radius and the number of visitors allowed. Those cross-parameters should be, in a more complex version of the model, related to better represent the design reality. For this model, creating a conceptual design, those discrepancies can be accepted, as the tower’s design should be further developed in the next phases of a project.



