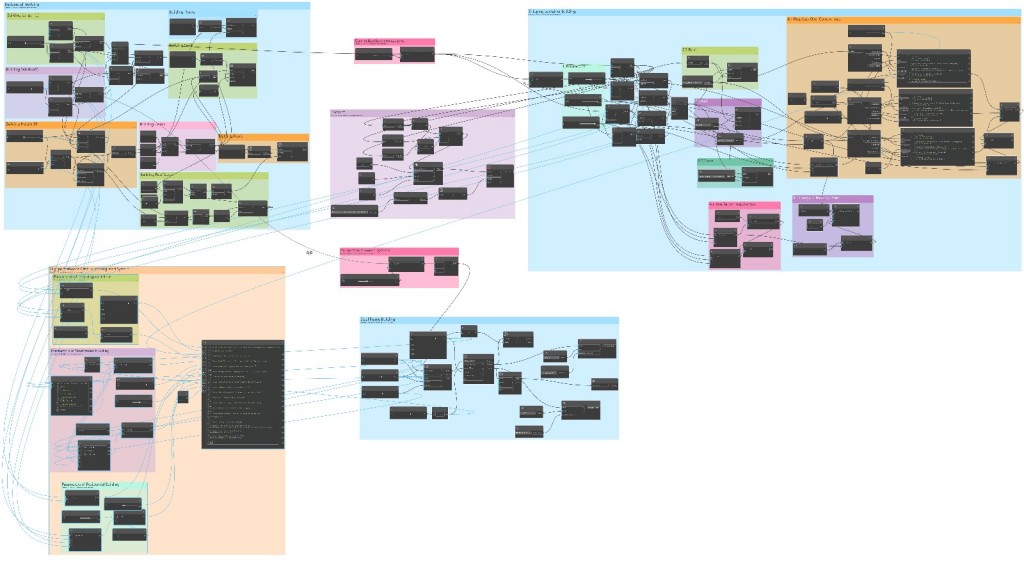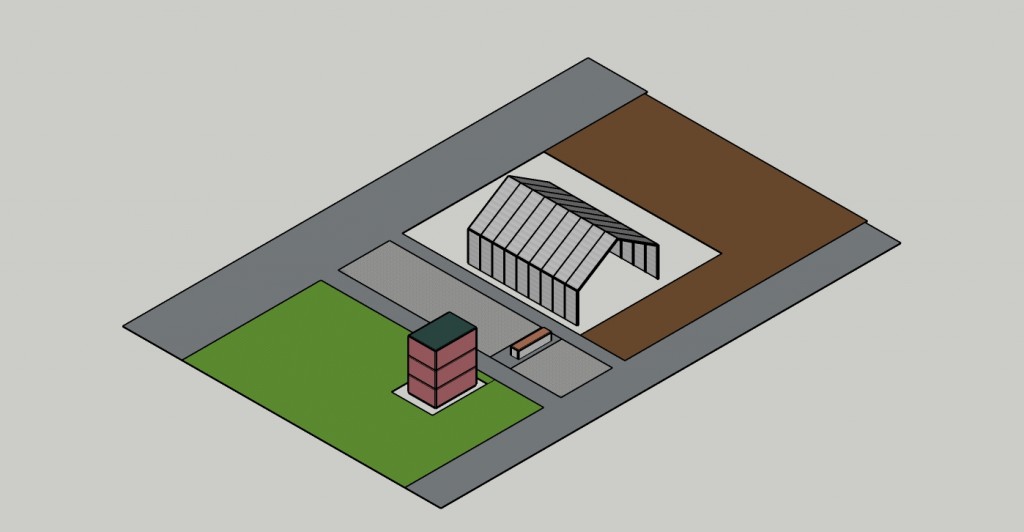Integration Challenge
In creating the integrated parametric model, combined parameters were set to produce the needed results from the three models. Our model consists of three building types and the goal is to create a parametric model that concerns the three facilities’ capacity and energy consumption. The capacity of the three buildings is affected by each other due to serving the same system, for example, a company’s need for expansion in trade capacity would result in a need for more administrative offices, more storage areas, and more worker residential areas to satisfy its trade activity.
The integrated parameters were linked to the existing models, besides adding the energy efficiency factor to the other two buildings to be able to calculate the total energy demand of the three facilities. Furthermore, the arrangement of the models was modified to reach the final geometric demonstration and to manage the distance between the three geometric shapes. The following figure shows the final node layout on DynamoBim.

The resulting model demonstrates the geometric shape of the three Facilities enabling an incentive understanding of the final buildings and their size ratio, and displays the type of building through its general characteristics.

High-Performance Criteria
The Harbor facility model is created to enable better decision-making and design of essential man-occupied facilities. To navigate the decision-making process, the following criteria are set:
a. Occupation and Capacity
b. Energy Efficiency

Main Page I Introduction I Individual Systems I Integrated Ontology I Integrated Parametric Model