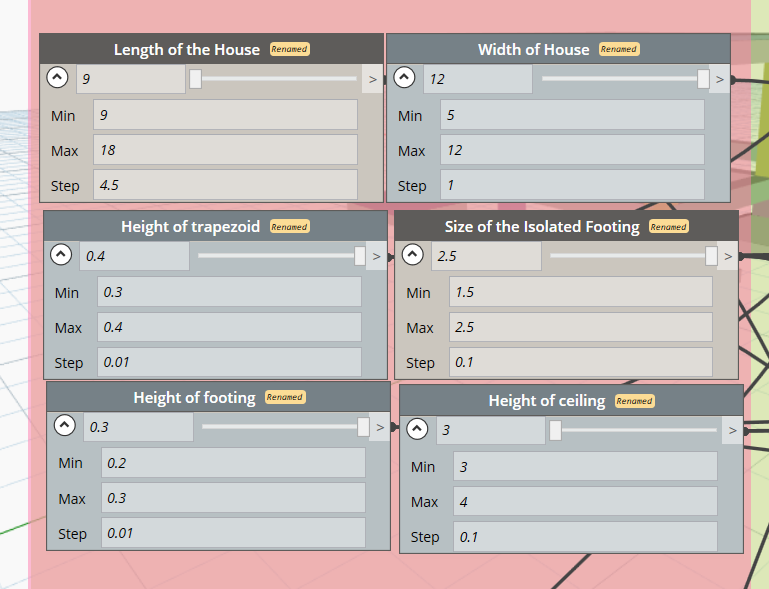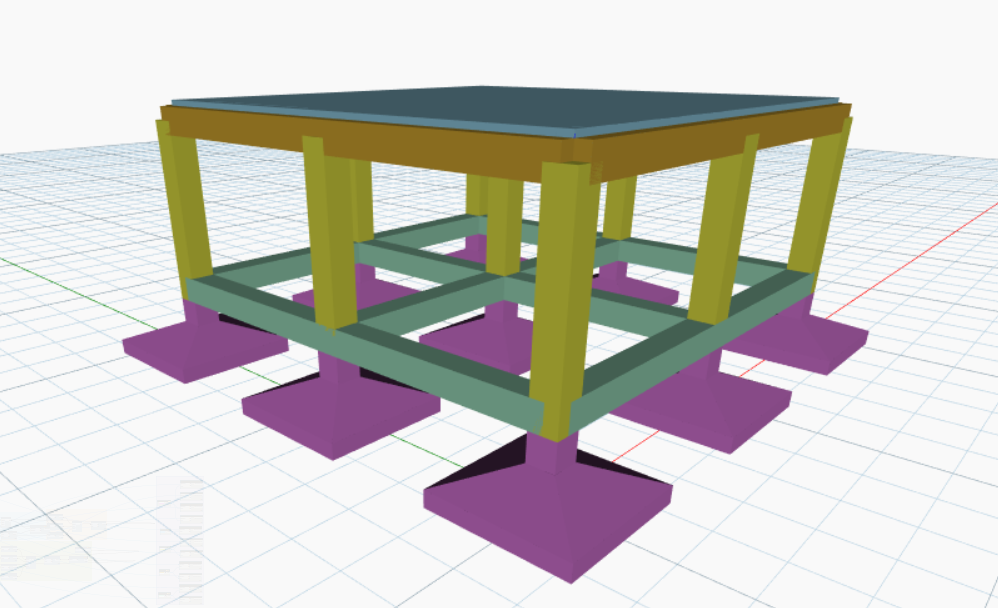Introduction
The domain selected for the previous individual project was a house and an ontology was developed for different components like the substructure including the foundation and superstructure including the frame of the structure. In this assignment, parametric modelling is done with the help of Dynamo BIM for the components described in the ontology to develop a better understanding of how different components interact with each other. The parametric modelling helps in generating different permutations and combinations and the aim of the assignment is to identify the best fit that solves the design challenges.
Design Challenges
The design challenge in constructing a house is how to reduce the cost of construction so that it can becomes more affordable to the common man. It is also a challenge to model an alternative with a reduced dead load of the superstructure in order to relieve the foundation of extra load and to increase its efficiency. Therefore for this assignment High Performance criteria are taken as the following:
- to reduce the cost of foundation construction
- to reduce the dead load of the superstructure
Cost of foundation
Cost of foundation depends on the following:
- volume of each isolated footing
- number of isolated footings
- volume of tie beams
- cost of excavation
To get a cost estimation, the total volume of the foundation is considered. The cost of excavation is neglected for most of the design options.
Dead Load of Super Structure
The dead load of the superstructure depends upon the volume of the following components for this assignment.
- Column
- Beam
- Slab
In reality, other components like wall, flooring, finishing, etc. will also add up to the dead load but to keep the model a bit simple and to focus on the main aspects of the domain, they are omitted.
An increase in dead load will generate more stresses on the foundation so it becomes necessary to reduce it so that the foundation may accommodate other loads such as live loads (a load of occupants, furniture, etc.) and environmental loads (wind load, earthquake, snow load, etc.) more efficiently.
Related Parameters
Parameters which may vary independently are (all units are in meters):
- size of the isolated footing (max:2.5 , min:1.5 , step:0.1)
- height of the footing base (max:0.3 , min:0.2 , step:0.01)
- height of the trapezoid (max:0.4 , min:0.3 , step:0.01)
- width of the house (max:12 , min:5 , step:1)
- length of the house (max:18 , min:9 , step:4.5)
- height of the ceiling (max:4 , min:3, step:0.1)
For most of the designing part independent parameters apart from size of the isolated footing and the length of the house are kept constant to get the optimal results that solve the design challenge.
Parameters and components of the house that depend on the independent parameters are:
- Cross section of columns and beams is assumed to be cubic. The size of the isolated footing governs the length of the side of the cube. (0.2 times the size of the isolated footing).
- The edge to edge distance between two consecutive footings is calculated by subtracting 0.5 meters form the size of the isolated footing.
- The number of columns will also increase with the length and width of the house.
- Beams and tie beams, in the longitudinal direction, will increase in length whereas in the lateral direction they will grow in numbers when the length of the house is increased. A similar thing will happen when the width of the house is increased.
- The height of the house will increase with an increase in the height of the ceiling, the height of the footing base, or the height of the trapezoid.
- The size of the slab also depends on the length and width of the house. The slab will increase longitudinally with an increase in the length of the house and will increase laterally with an increase in the width of the house.
Constraints and Limits
The minimum size of the isolated footing is limited to 1.5m, lowering it further will be illogical as the columns will come very close to each other, and will become more slender. The maximum size of the isolated footing is limited to 2.5m as exceeding this size will make the column and beam unreasonably thick in cross-section.
The length of the house can be increased to an infinite number but to keep things realistic it is restricted between 9m and 18m. The step is kept at 4.5m, it can be further reduced but then it will generate far too many design options to keep a track of.
If large sized isolated footings are too close to each other, it will reduce the load carrying efficiency of the foundation. On the other hand, if small sized isolated footings are too far from each other, then the load carrying capacity of the foundation is reduced. Therefore, it is important to constraint the edge to edge distance between two consecutive isolated footings with their size. Doing so will keep the foundation efficient and effective.
Another constraint that was realized while modelling was that as new components were introduced, the processing time of the system to run the code increased. Therefore to develop a very intricate model, a computer with high computation power is required. (Since this was my first model on the dynamo, I am not aware of all the possibilities like making my model simpler so that my computer runs it more easily and efficiently).
Good Alternatives
As can be seen in following tables, three categories for the length of the house are formed 18m, 13.5, and 9m. Under each category are design options for the size of isolated footing ranging from 1.5m to 2.5m with a step of 1. This in total provides 11 design options for each category and a total of 33 design options.
Dead Load in kN is calculated by multiplying the density of reinforced concrete cement (25kN/m3) with the volume of the superstructure. The superstructure consists of beams, columns, and the slab.
The cost of construction is directly proportional to the volume because material cost increases with volume. The volume of the foundation includes the volume of the tie beam in addition to the volume of all isolated footings.
Options with the least values of dead load and volume of the foundation will be the best design options and are in italic text.
| Size of the isolated footing (m) | Dead Load (kN) | Volume of Foundation(m3 ) | |
| 1 | 1.5 | 11276.4 | 44.595 |
| 2 | 1.6 | 10334.41 | 45.496 |
| 3 | 1.7 | 12372 | 52.783 |
| 4 | 1.8 | 6488.14 | 40.959 |
| 5 | 1.9 | 7607.89 | 46.803 |
| 6 | 2 | 8846.05 | 53.152 |
| 7 | 2.1 | 6946.55 | 49.586 |
| 8 | 2.2 | 7960.44 | 55.699 |
| 9 | 2.3 | 4765.68 | 45.621 |
| 10 | 2.4 | 5395.32 | 50.757 |
| 11 | 2.5 | 6077.11 | 56.25 |
| Size of the isolated footing (m) | Dead Load (kN) | Volume of Foundation(m3 ) | |
| 1 | 1.5 | 6160.22 | 33.165 |
| 2 | 1.6 | 7464.73 | 38.799 |
| 3 | 1.7 | 6055.4 | 37.223 |
| 4 | 1.8 | 4418.22 | 33.864 |
| 5 | 1.9 | 5179.32 | 38.684 |
| 6 | 2 | 3736.3 | 34.688 |
| 7 | 2.1 | 4309.28 | 39.147 |
| 8 | 2.2 | 4936.71 | 43.955 |
| 9 | 2.3 | 2992.15 | 35.976 |
| 10 | 2.4 | 3386.28 | 40.011 |
| 11 | 2.5 | 3812.97 | 44.325 |
| Size of the isolated footing (m) | Dead Load (kN) | Volume of Foundation(m3 ) | |
| 1 | 1.5 | 2578.41 | 21.735 |
| 2 | 1.6 | 3121.65 | 25.405 |
| 3 | 1.7 | 3733.63 | 29.443 |
| 4 | 1.8 | 1465.83 | 19.676 |
| 5 | 1.9 | 1716.06 | 22.448 |
| 6 | 2 | 1992.55 | 25.456 |
| 7 | 2.1 | 2296.55 | 28.707 |
| 8 | 2.2 | 2629.33 | 32.211 |
| 9 | 2.3 | 1626.9 | 26.332 |
| 10 | 2.4 | 1839.96 | 29.265 |
| 11 | 2.5 | 2070.55 | 32.4 |
Conclusions drawn from the tables:
Design options, 1.8m size of the isolated footing for 18m length of the house and 1.5m size of the isolated footing for 13.5m length of the house have the least volume of foundation in their respective categories and can be constructed at a minimal cost.
Design options, 2.3m size of the isolated footing for 18m length of the house and 2.3m size of the isolated footing for 13.5m length of the house have the least dead load in their respective categories.
Now it is to be decided as to which option is better. From an engineer’s perspective, it is better to choose the option with a lower dead load but with a slightly larger volume of the foundation rather than the one with a lower volume of the foundation and a high dead load. If the option with a high dead load and lower foundation volume is chosen, then the ultimate bearing capacity of the foundation may be compromised and the foundation will not be able to accommodate extra loads. In addition to this, the material cost may be higher than the construction cost for a large foundation but it can be justified as the construction cost of a smaller foundation may be high due to an increase in the number of isolated footings, as is noted from the model that decreasing the size of isolated footings increases the number of isolated footings for that specified length of the house. Therefore choosing a design option with a lower dead load and a high volume of foundation will be a safer option and also not that expensive.
Best design option:
Out of all 33 design options, the dead load and the volume of the foundation have the least value for 1.8m size of the isolated footing for 9m length of the house. Therefore this design option is the best one.
- Best design option: 1.8m size of the isolated footing for 9m length of the house.
- Good design option 1: 2.3m size of the isolated the footing for 13.5m length of the house.
- Good design option 2: 2.3m size of the isolated footing for 18m length of the house.
Download the Parametric Model
The dynamo file can be downloaded by clicking the download button bellow . Or right click on the ‘Download Parametric Model’ button and click on ‘Save link as …’ then save the .dyn file to your computer.
Navigation


