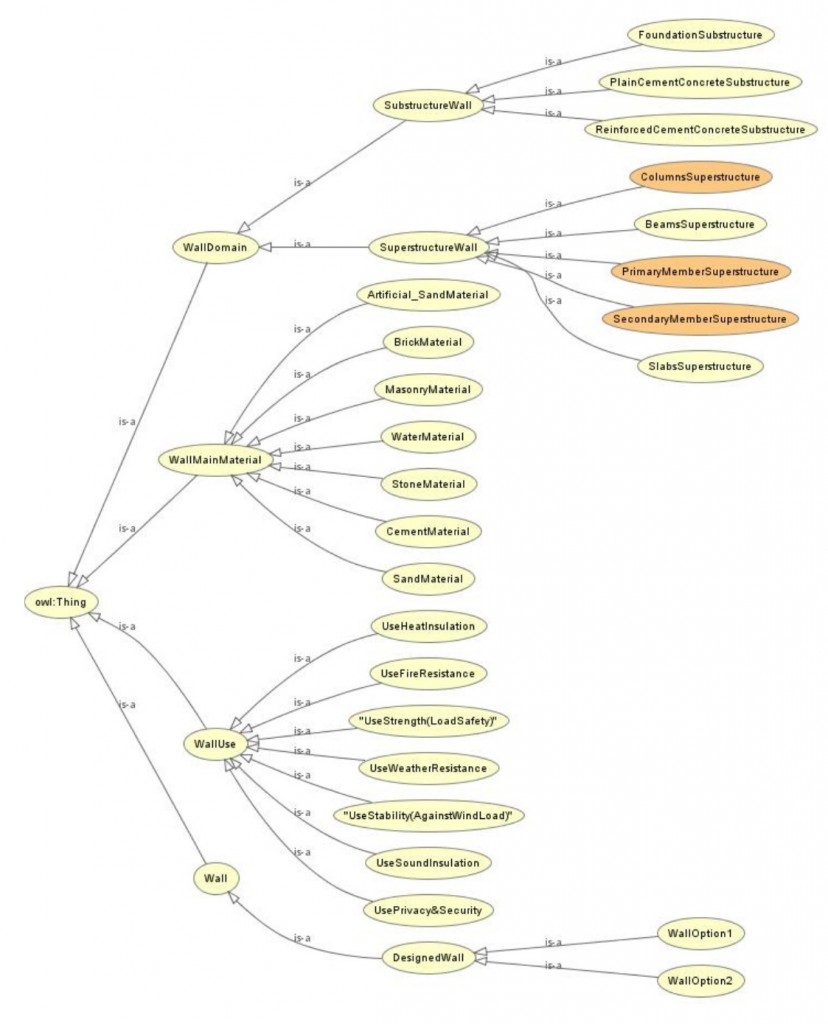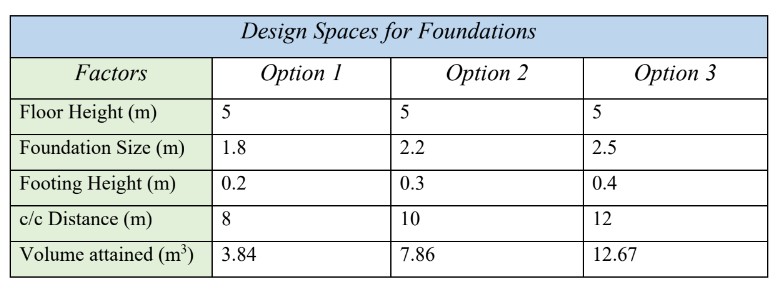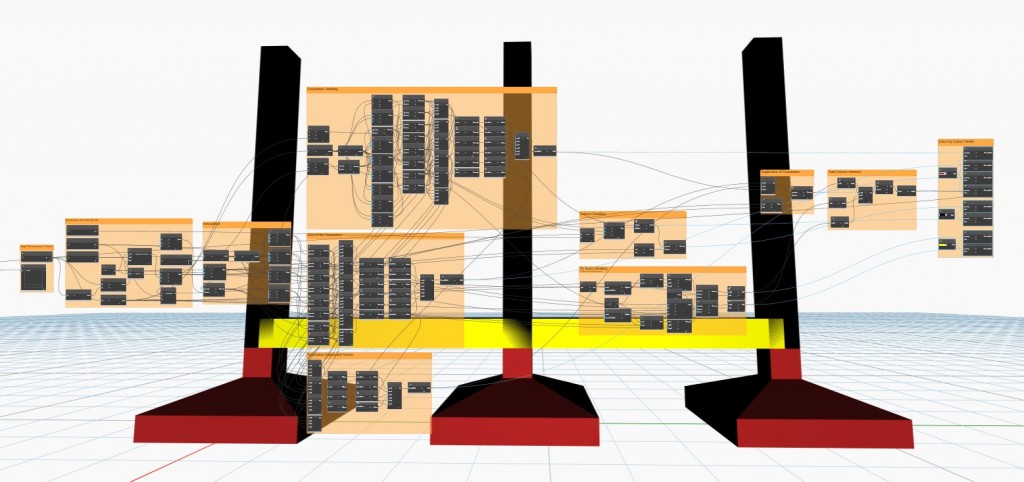Ontological Modelling
This ontology is based on the ontological modelling assignment based on the system chosen. The main purpose of this work is to systematically and logically model a civil-engineered product with its main components, characteristics, and properties.
Purpose of the Ontology:
The purpose of this ontology is to create a conceptual design of Walls with a special focus on identifying the type of Walls required for the design option.
Scope of the Ontology:
The ontology of the Walls contains a brief abstraction of the wall design. This ontology includes the domain characteristics of the wall, the wall materials, and the function of the walls. It also comprises two different design options: WallOption1 & WallOption2. This ontology helps in identifying the types of walls required during the execution of construction projects based on the above characteristics.
Intended Users:
The intended users are the Decision-makers, Stakeholders, and those that are involved in the planning and designing processes of a construction project.
Intended Use:
This ontology can be used as a knowledge base for the basic conceptual design of a Wall by identifying the suitable type of wall based on the need. It has individual classes such as Long Wall, Short Wall, and Parapet Wall for selection purposes as per the construction necessities.
Parametric Modelling
The civil-engineered product chosen for this assignment is Foundations. Foundations are the base structure of any infrastructure/building. The purpose of the foundations is to transfer the loads from the structure to the ground.
Design Challenge:
Reductions in the costs of laying foundations, improvements in ground treatment, advances in soil mechanics, etc. have considerably altered the economics of design, and many standard solutions are now out-of-date. There is a need to constantly review construction costs and techniques. For footings carrying heavy and unequal loads from two columns when the heaviest load outside the column distance is limited and the area of footing is fixed and the soils at the site are loose soil.
High-Performance Criteria:
The parametric model developed helps in finding the suitable number, and size of the footing required and calculates the volume of the foundation for a defined number of lengths to increase cost efficiency. The cost of the foundation depends on the volume of each isolated footing, the number of isolated footings, the volume of tie beams, and the cost of excavation. The performance of the foundation is based on the interface between the loadings from the structure and the supporting ground or strata.
Design Spaces:
The performance of the foundation is based on interface between the loadings from the structure and the supporting ground or strata. Based on my experience, the cost of construction is a key factor need to be considered in determining a suitable type of foundation. Structure to be built on the shallow foundation or deep foundation to be decided based on the condition of the ground. However, there are other ways of selecting or proposing a suitable foundation type. If a building that needs to be constructed on weak ground, and this ground weak up to a depth of 2.5m. On the occasion, one might select deep foundation types such as cast-in-situ pile, driven pile, or micro piles. Another option is to improve the ground up to the 2.5m height and place the shallow foundations. The selection of a suitable method on an occasion of this nature could be done based on the cost of the construction.


