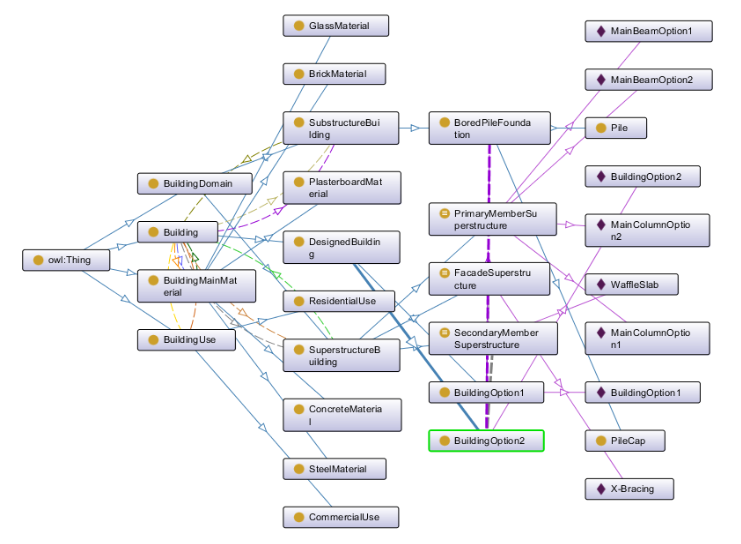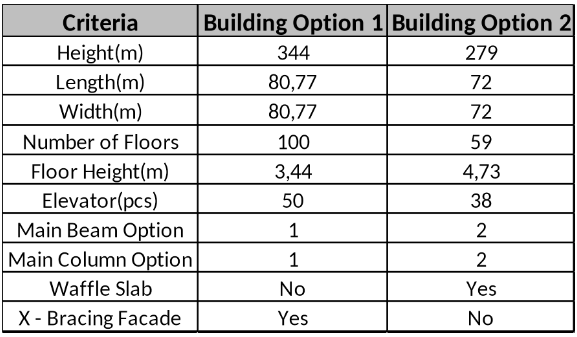1. Introduction
High Rise Buildings are superstructures that best define modern times. These gigantic structures, which are used for both commercial and residential purposes, have become landmarks in many metropolises, and the numbers of it increase exponentially. To give instance one of the most popular High-Rise Buildings is John Hancock Center(Fig. 1) which includes the famous X-Bracing Facade and locates in Chicago Illinois. Due to this popularity and increasing use, many studies have been carried out on High Rise Buildings. As the human population continues to increase and the need for residential and commercial spaces continues to increase, the construction of these structures will continue to accelerate. The life of the structures built with these extreme costs is only 150 years. Of course, we are working to make this lifespan longer. However, in order to ensure sustainability and circularity principles, it is important that the building is constructed correctly in the first place. For this, before starting the construction of the building, it is important to make an accurate target product modeling for all occupational groups who will work in the construction of the building and for the people who will use the building in the future. The buildings we will model here are multi-story reinforced concrete high-rise buildings.
2. Competency questions
Making the ontology of the building about to be built and modeling it correctly is important both for all the professional groups to work during the construction to understand the structure correctly and for the people who will use this structure afterwards to have a better idea about the structure. It is important that ontology and modeling are understandable and explanatory for every profession, as many different professions work during the construction of a building. This ontology was developed to represent concepts that may be required during the construction process of the structure and beyond. The conceptual design of the High Rise Residential Building focused mainly on structural engineering. At the same time, during the construction of the building, the professionals responsible for the management can check out the modeling of the building instantly, dominate the building with all of its components, and quickly change the system design at any point of the process and produce quick solutions against the problems that may arise. The engineering problem that this ontological modeling aims to solve is to find the most ideal design option with better static robustness, offering the best price/performance feature with circularity and sustainability in a long-lasting structure built with high costs. Another purpose of this modeling is to choose the most suitable design option and to solve this engineering problem. Selecting the right option in such a high-cost project is sufficient to be an engineering challenge with both the life of the building, its financial burden, and its static strength.
High-Rise Building design basically consists of two main categories: Superstructure and Substructure. Structures for design options are classified under these two main titles. While the substructure was the same in the two design options, changes were observed in the superstructure. While designing modular units, ontology is classified not only according to the parts of the building but also according to the materials used. There are differences in the materials used in the superstructure of the design options and the way they are used.
The intended users are architects, stockholders, structural and mechanical engineers, future staff(cleaning, regular maintenance), municipality staff, and future residents of the structure.
This ontology can be used as a resource by the intended users mentioned in the previous section for the basic conceptual and structural design of a High-Rise Building. Modeling can be a good base resource not only to understand the building but also to plan accordingly during the building’s construction process and future operations. At the same time, with an overview of the modeling, different professions can discuss the design options for every detail more easily and find the logical option together in a shorter period of time.
3. Developing an Ontology
There are standard building elements about High Rise Buildings and their designs that are important in terms of structural design. At the same time, since these structures carry live loads such as wind load and snow load, also there are different types of solutions for these structures to withstand these challenges. While considering the fundamental factors of a building, we must not forget the fundamental factors of creating an ontology. For this reason, while creating the ontology, Noy. et al. created this ontology by studying 2001. By examining resource, and information restrictions as well as potential structural designs for high-rise buildings, an effort was made to construct a logical fundamental ontology. The modeling examples made for high-rise buildings were located and evaluated from the literature in order to choose the classes and subclasses used in the constructed ontology. In modeling, there are 2 different models with different features and different solution methods compared to each other. However, if it is necessary to model a High-Rise Building ontologically in general terms, it can be modeled as given below.
This ontology is mostly aimed at Structural Engineers in a language that other professionals or future non-professional users can understand. In the future, the building can be used for many different purposes. For this reason, in order for modeling to continue to be useful in the future, it is important that it is in a format that can be understood by non-professional people.
4. Building Options
One of the purposes of this modeling is to find the most logical method to construct from these 2 models, which include different solution suggestions, or to develop the selected model by being inspired by the other model. Let’s better understand these 2 building models by comparing them with tables.
In addition to the fact that these models offer different solutions within themselves, there are places where the same structural elements used in the models are of different sizes. Another reason for this is that Building Option 1, which has better bearing solutions such as X Bracing, has a higher number of floors, so it must have higher bearing power even if it has X Bracing. On the other hand, there are design differences between the 2 structures. The first building has 100 floors and the floor height is only 3.44 meters, but the second building has only 59 floors, and each floor height is 4.73 meters. Such design differences and the elements that are common to both structures but have different dimensions can be seen in Table 2.
5. Results
As a result, a high-rise building was modeled with the ontological modeling method with the support of the protege software. Since these and similar structures are located in city centers, they contain many different interfaces around them. For this reason, it is important that these structures are compatible with other interfaces around them. Intelligent building systems are connected with other systems around them with the innovations they contain. To give an example, the telephone number of institutions such as a nearby taxi stand, market, and the hospital is automatically registered on the building’s terrestrial telephone line, so that the residents can access the institutions around them quickly. At the same time, when such buildings are used as workplaces or residences, the number of people using the building on a daily basis is very high, so the fact that the building is near a highway can also minimize the traffic problem that may occur in the morning and evening hours.
Download the ontology here: ontology.highrisebuilding
References
Lucian Ungereanu. “Bridge Tutorial”. In: (2020).
Lucian Ungereanu. “Axiom Mapping DL and Protege”. In: (2020).
Krötzsch, M., Simancik, F., & Horrocks, I. (2012). A description logic primer. arXiv preprint arXiv:1201.4089.
Gu, H., Liang, S., & Bergman, R. (2020). Comparison of building construction and life-cycle cost for a high-rise mass timber building with its concrete alternative. Forest Products Journal, 70(4), 482-492.
Fernández-López, M., & Gómez-Pérez, A. (2002). Overview and analysis of methodologies for building ontologies. The knowledge engineering review, 17(2), 129-156.
Uschold, M. (1996, September). Building ontologies: Towards a uni ed methodology. In Proceedings of 16th Annual Conference of the British Computer Society Specialists Group on Expert Systems. Citeseer.
Noy, N. F., & McGuinness, D. L. (2001). Ontology development 101: A guide to creating your first ontology.
Go to the parametric model here: High Rise Building 1:Parametric Modelling
Go to the combined Ontology: Sports Facility Center: Combined Ontological Modelling


