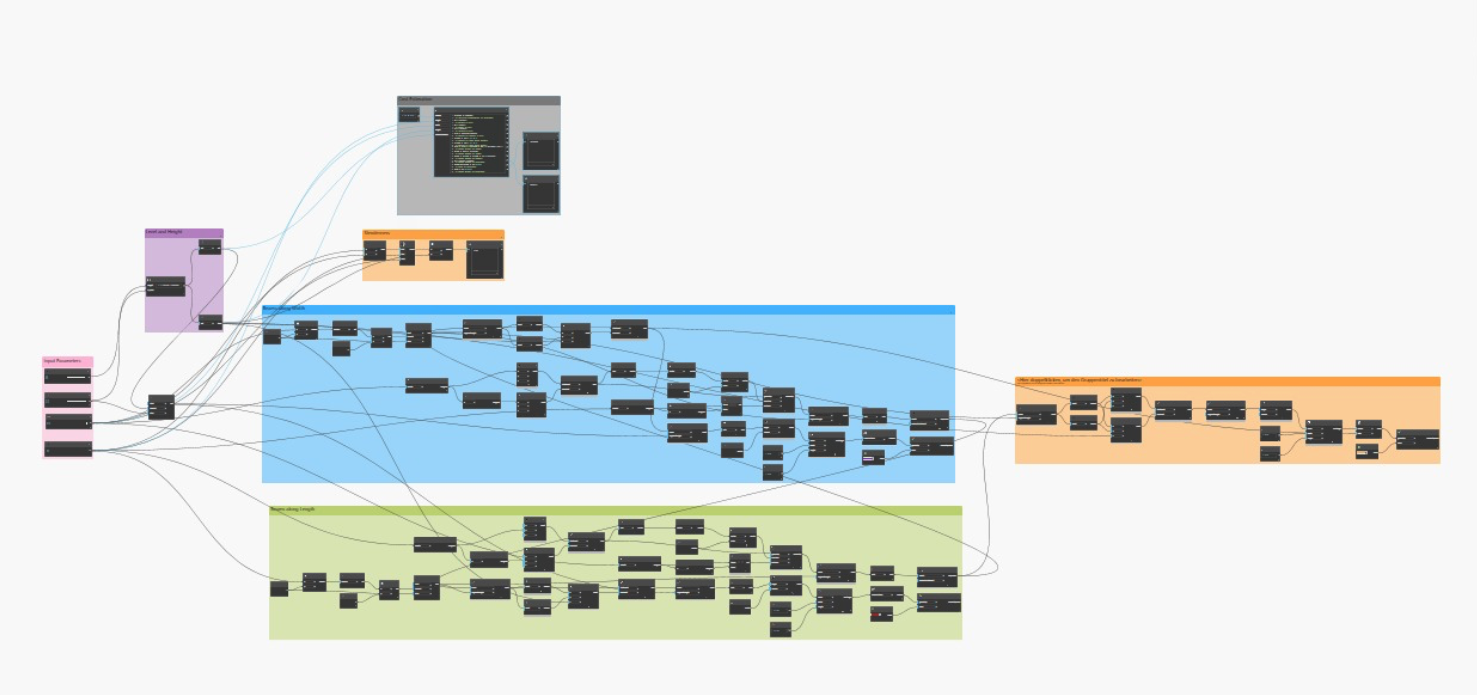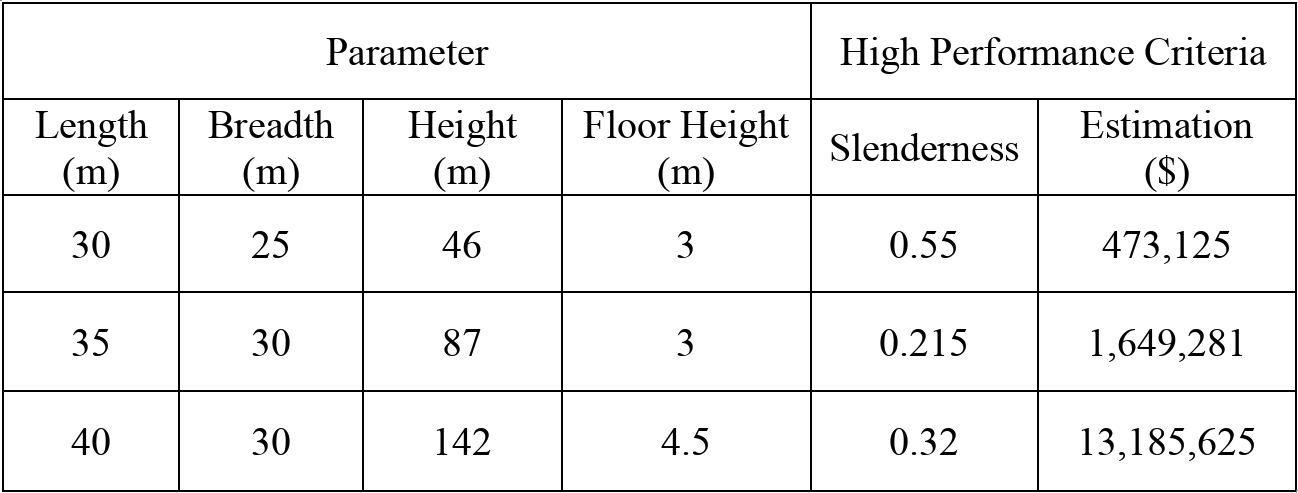1. Introduction
High – Rise Buildings (HRB) play an increasing importance in modern architecture and urban development. Their necessity is rapidly increasing for the process of population growth and its concentration in cities, and high demand in city centers. To give a first support for the design process of the High Rise Building, this study is about creating a parametric model based on the ontology developed. It has been aimed to have strong control about the design parameters to give diverse alternatives with different results. To evaluate the model, two high performance criteria are defined: slenderness ratio and estimation of construction. According to the selected high performance criteria the results are shown and compared.
2. Scope and High Performance Criteria
This study is about the development of a parametric design model of a High Rise Building. Parametric modelling allows representation of functional relations between parts as well as geometric relations. Since the first appearance of high-rise buildings, there has been a transformation in their design and construction. This has culminated in glass, steel, and concrete structures in the international and postmodernist styles of architecture prevalent today.
The average slenderness ratio for HRB was found to be 1:7. For building with slenderness ratio above 1:7 require more structural support to prevent from wind and earthquakes. Additional, for buildings with a higher slenderness ratio, additional damping systems should be used for occupancy comfort. [1] For this system we will take 1:7 (i.e. – 0.142) as the slenderness ratio.
The second high performance criterion is to estimate the cost of construction. Here, we have considered the columns and beams of reinforced concrete, therefore we will be estimating the cost for the construction of reinforced concrete.
3. Developing a Parametric Model
For the development of the parametric-model-prefabricated-facade Dynamo Revit 2.10 had been used. The main design challenge for designing a high-rise building is to find appropriate building form to meet both client requirements and building regulations. The parametric model is developed in relation to the High Performance Criteria. The total height of the building is usually restricted by different regulations accordingly to site location and distance to neighbours. In the presented model the user can define basic parameters of a building, such as its dimensions, number of floors or construction grid dimensions. In the same time the user can directly see how his choices are influencing the performance of the building, such as its total height, total floor area and construction grid size. For the results of the high-performance criteria, it is important to always have good control over the changes. If one of the design parameters is changed, the results also change.

4. Results and Discussion
The summary of the different design alternatives are shown in the Table below.

Download the parametric model here: sharon-parametric-modelling-dynamo-file
References
[1] Huseyin Emre Ilgin (2022). “Interrelations of slenderness ratio and main design criteria in supertall buildings.” School of Architecture, Tampere University, Finland
Go to the Ontology: High Rise Building 2: Ontological Modelling
Go to the combined System: Sports Facility Center: Combined Parametric Modelling