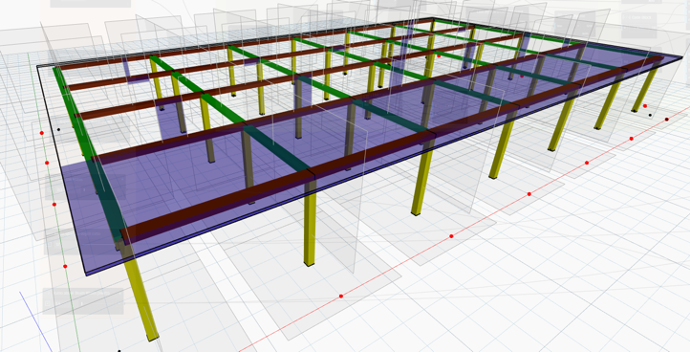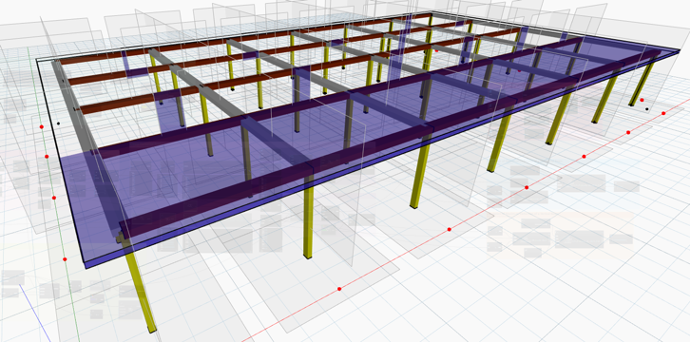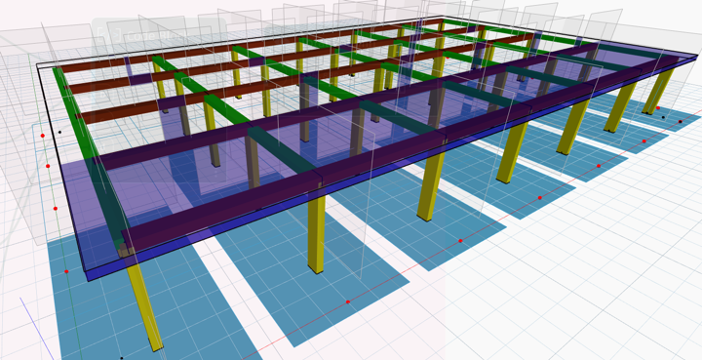1. Introduction
This assignment report presents the development and analysis of a parametric design model for a single-story reinforced concrete frame structure for an office building. The parametric modelling and computation analysis of my system are implemented in Dynamo. The advantage character of this parametric way can control and amend all the design elements individually or integrated, and any modification or alteration in the ambient will influence on the whole model simultaneously (Eltaweel, A., & Su, Y. 2017). The use of a parametric approach allows for rapid exploration of a wide range of design alternatives under the criterions specifically material usage and beam deflection, with the goal of understanding how their variation affects the structural performance. In the last of this report, I present and analysis the good alternatives.
2. Design Challenge
This assignment explores the inherent design challenge of balancing material efficiency and structural rigidity in my model. This challenge introduces a typical trade-off in civil engineering system. For the comfort of users, they hope that the building can have a larger span and fewer columns, and smaller beam-slab-column components which can maximize a useful and open space. Moreover, less material usage also makes the building cost lower and more economical. However, in order to meet the performance of the structure and to improve the rigidity of the building structure, it is often necessary to increase the size and number of components. These are resulting in higher consumption of materials. The objective is to minimize material usage while achieving an acceptable level of structural rigidity to provide users with a more open, usable space.
3. High Performance Criterion
- Material Usage
The first performance criterion is the total material volume used for the frame structure. This criterion assesses the efficiency of each design alternative by evaluating the total volume of concrete utilized in columns, beams, and the floor slab. In Dynamo, the volume of each individual component is calculated by multiplying its area with the corresponding length, and then summed to get the total material volume, expressed in cubic meters (m³). For a fair comparison between different design alternatives under the same conditions, the analysis was performed using a consistent building footprint of 25 by 42 meters (floor height is 4 meters). Although the building length and width were designed to be parameterizable, using this constant footprint is helpful for the effects of varying the member dimensions on the total material volume, which is highly influenced by the geometrical parameters of the members’ dimensions.
- Beam Deflection
Driven mainly by the architectural aesthetics and economical pursuits, floor beams are increasingly being designed with higher span-to-depth ratios, which makes deflection control a critical design concern (Nguyen, H. A. T., 2023). Deflections of beams are crucial to the for the rigidity of structure about serviceability and safety. I have considered the vertical beam maximum deflections under different input parameters relating with beams, to this end, this model investigates how variations in beam span-to-depth ratio, and beam width ratio affect the maximum vertical deflection of the horizontal and vertical beams under a uniformly distributed load. By selecting a span of horizontal beams and a span of vertical beams, a simplified calculation approach was implemented within Dynamo, based on basic beam deflection equations.
4. Design Parameters
I design a single floor reinforced concrete frame structure to represent the basic structure components includes columns, beams and the slab. The inputs integrate its limit values are as shown in table 1.
Table 1. Input parameters

-Horizontal span number and vertical span number represent the number of spans in the horizontal and vertical direction. Distance between the horizontal spans and Distance between the vertical spans, affects the length of the beams and structural stability. Those are key indicators to the basic dimensions for the office building about the length and width. By parametrically adjust the number and distance about spans, we can discuss multiple design options based on different sizes. These parameters can be adjusted to provide efficient models for frame buildings of different basic sizes in different locations considering the site condition.
-Slab thickness affects the self-weight and stiffness of the slab, as well as the overall strength of the structure.
-Ratio of height of the floor to the column width influences the cross-sectional dimension of the column, which affects the load-bearing capacity of the column. The floor height in my system is assumed to be as 4m with single floor.
-Aspect ratio of column length of column to the width of column affects the stability of the column. An excessively large aspect ratio reduces the column’s load-bearing capacity, as the aspect ratio increases, the maximum load of rectangular columns decreases (Ali et al.,2024). It affects the width and length of columns which are relating about the cross-sectional properties and area, together with the bending capacity of the column.
-Beam span-to-depth ratio affects its deflection. An excessive ratio can lead to excessive deflection, affecting usability. Based on Nguyen, H. A. T. (2023), the reliability index for serviceability relating to long-term deflection was violated with span-to-depth ratios of 12 and above. Horizontal and vertical beam depths are controlled by span-to-depth ratio, it plays an important role about the beam’s bending capacity and stiffness.
-Ratio about beam width and the horizontal and vertical beam width affects the cross-sectional shape and bending capacity of the beam.
5. Parametric Model
The parametric model for the single-story reinforced concrete frame structure in Dynamo BIM is structured into four main groups: (A) Input Parameters, (B) Creation of Grids, (C) Creation of Structural Components, and (D) Calculation of Performance Criteria.

Figure1. Parametric model overview
Group A, consists of the input parameters that control the geometric configuration and material properties of the structural system. These parameters, include the span lengths, beam dimensions, column dimensions, slab thickness, and other essential geometric properties. They are used systematically to generate a variety of design alternatives, as they are defined using specific values or ranges.
Group B, is responsible for generating a rectangular grid system, based on the input values for horizontal and vertical span numbers and span lengths. These grids will serve as reference lines for the positioning of columns, beams, and the floor slab.
Group C, is responsible for the creation of all the structural components. Firstly, columns are generated along the grid intersection points, using the floor height and column dimensions to generate solid geometries. Secondly, the horizontal and vertical beams are created connecting the columns, based on the beam depth, width and span parameters. Lastly, the floor slab is generated by creating an offset boundary line from the edges of the beams, and defining a solid geometry with the corresponding slab thickness.
Group D calculates the performance criteria defined for this project, which are: the total material volume and the maximum deflections of horizontal and vertical beams, by using the geometrical properties created in group C and the simplified calculation methods as presented.
6. Design Alternatives and Results
I present three distinct design alternatives for the structure, exploring the trade-offs between material usage and beam deflection performance. The chosen parameters represent a range of realistic design values to evaluate their influence on the performance criteria.
The presented design alternatives, as shown in the table, illustrate the trade-off between material usage and structural rigidity, measured by beam deflection. Design Alternative 1 prioritizes material efficiency, resulting in the lowest volume but highest deflections, while Design Alternative 3 prioritizes rigidity resulting in the lowest deflections but the highest volume, and Design Alternative 2 presents a compromise with intermediate values.
From an engineering point of view, all designs have pros and cons that need to be considered depending on what is the main design goal. If the main goal of the design is to reduce the deflection, then the volume has to be increased in certain areas. However, if the material usage is a major design consideration, the deflection should be compromised by choosing smaller parameters in the relevant structural members. The exploration of these trade-offs is critical for engineering designs.
Table 2. Design alternatives

Figure 2. Design alternative 1 in Dynamo
Figure 3. Design alternative 2 in Dynamo
Figure 4. Design alternative 3 in Dynamo
- Eltaweel, A., & Su, Y. (2017). Parametric design and daylighting: A literature review. Renewable and Sustainable Energy Reviews, 73, 1086–1103. https://doi.org/10.1016/j.rser.2017.02.011
- Nguyen, H. A. T. (2023). Effect of Span-to-Depth Ratio on Strength and Deflection Reliability of Reinforced Concrete Beams. In R. V. Rao, S. Khatir, & T. Cuong-Le (Eds.), Recent Advances in Structural Health Monitoring and Engineering Structures (pp. 331–344). Springer Nature. https://doi.org/10.1007/978-981-19-4835-0_28
- Firas Noori. Creating a Parametric Beam System in Revit by Using Dynamo—YouTube. (Firas Noori.). Retrieved January 12, 2025, from https://www.youtube.com/watch?v=pC0W1uiAkPk
- Ali, S. A. A., Zahid, M. Z. A. M., Razak, S. M., Rahim, N. L., & Johari, I. (2024). The Effect of Cross Sectional Properties of Concrete Column on the Repair Material: A Review. IOP Conference Series: Earth and Environmental Science, 1303(1), 012015. https://doi.org/10.1088/1755-1315/1303/1/012015


