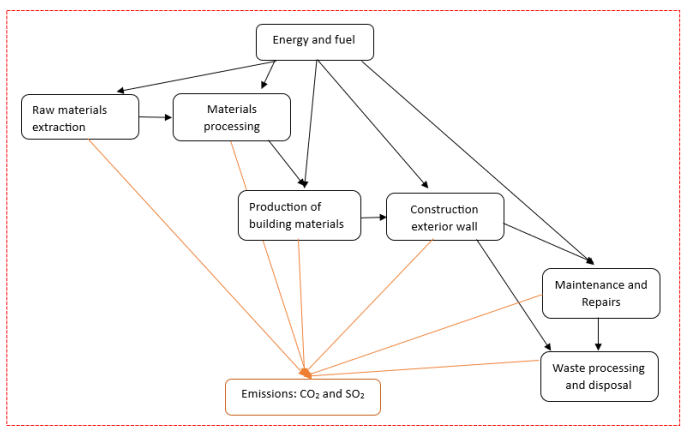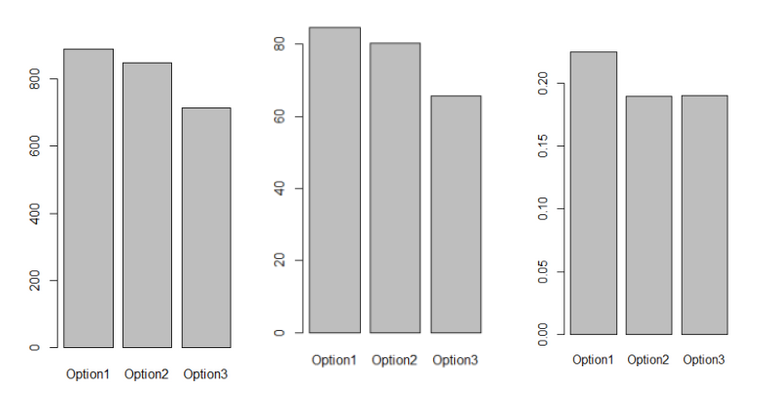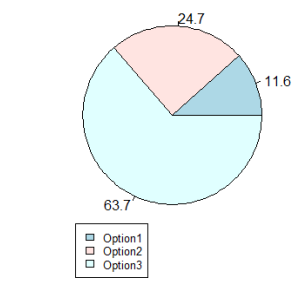The selected subsystem of a multi-family house made out of wood is an exterior wall. Three different component structures were analysed: frame wall plaster structure, solid wall construction, rear-ventilated wall construction.
Life Cycle Analysis
The life cycle phases to be considered are the production, the use and the end-of-life stage. The functional unit is 1m². The scope and the boundaries are presented in the figure below.

The expected lifetime used in the analysis is 50 years. During this period it is necessary to do some maintenance work. The thermal insulation composite system for two of the component structures options needs to be replaced after 30 years. The wood panelling for the third options must be replaced after 40 years.
The figures below show the results of the life-cycle analysis for the primary energy demand of non-renewable energies in MJ/m², the global warming potential in kg CO2-eq/m² and the acidification potential in kg SO2-eq/m² for the three different design options.

The results do not vary significantly, as all external walls have wood as their main component and do not use materials made from mineral raw materials for example. Based on the three diagrams, Option 3 (rear-ventilated wall construction) would be the option that produces the least energy and emissions.
Multi-Criteria Decision Analysis
The method, which is used in the following for the multi-criteria decision-making problem, is the Analytic hierarchy process (AHP). The goal is to rank the design options. The pie chart shows that the result of the AHP method is Option 3 as it has the highest score with 63,7 %.
