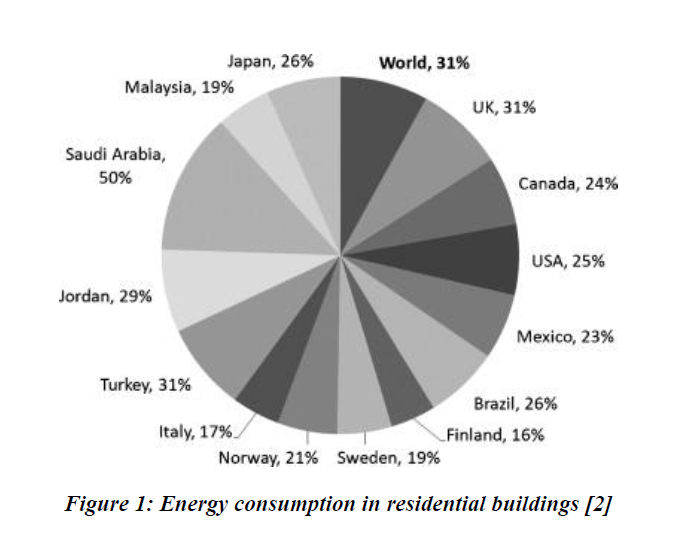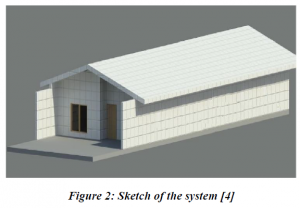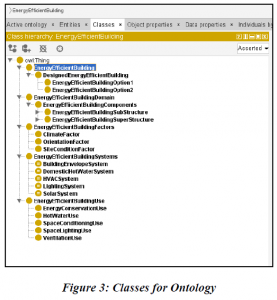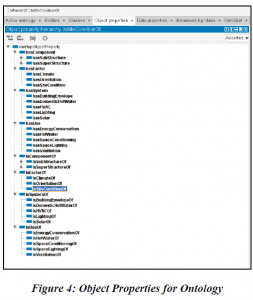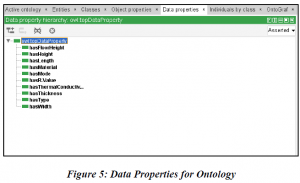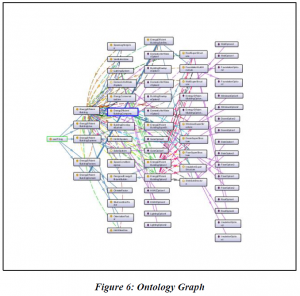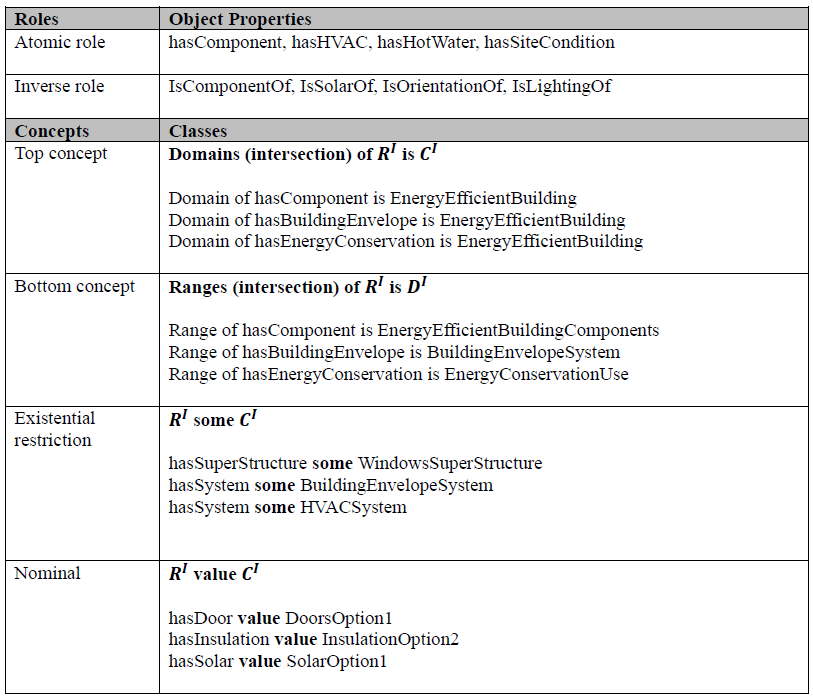Energy-Efficient Residential Building Ontological Model
1. Introduction
Ontologies play a crucial role in facilitating data and information sharing, preserving knowledge, and ensuring their transfer and interoperability across various software applications. There are several processes involved in ontology design, but the first is determining the application’s scope and how the ontology will be used (Ugwu et al.). Over 30% of the world’s resources and energy are consumed by commercial and residential buildings which produce roughly 33% of all CO2 emissions. (Baek and Park). In the wake of the global energy crisis, the need of the hour is to optimize the consumption of energy in residential buildings with a focus on renewable resources for sustainable future housing. Developing modern residential buildings that promote energy efficiency is necessary for addressing these challenges.
2. Goal of Ontology
2.1 Purpose
This ontology is developed to represent concepts needed for the conceptual design of energy-efficient residential buildings, mainly focused on optimizing energy performance and sustainability. This Ontology will help engineers, architects and planners to design energy-efficient single story residential housing.
2.2 Scope
The ontology includes concepts such as building components, energy systems, building use, building factors and their relationships essential for the design of energy-efficient residential buildings.
2.3 Intended users
The intended end users for this ontology include a range of stakeholders involved in the design, construction, operation, and analysis of these modern residential buildings.
2.4 Intended use
The ontology is intended to be used as a knowledge representation to support the creation of parametric models, specifically targeted at optimizing energy performance and sustainability in new and old residential buildings.
3. Engineering System
3.1 Building Components:
The building components are a fundamental class in the residential building system. The focus of this ontology is optimizing the energy performance of the residential building, so the building components like beams and columns are not included in the ontology because these are not the main components for this ontology, but they are important load bearing components of a residential building. From background research, the following physical components are included in the ontology that play an important role in energy efficiency of a residential building (Waggoner, T.).
Substructure
•Slab
•Foundation
Superstructure
•Wall
•Roof
•Floor
•Windows
•Doors
•Insulation
3.2 Building Systems:
A study conducted a study on Heating, Ventilation, and Air Conditioning (HVAC) systems and their energy consumption in buildings, concluding that HVAC systems are responsible for around 50% of the building’s overall energy consumption. (Pérez-Lombard et al.). The building envelope is an important system of a building and around 20-60% of all energy consumed in buildings is affected by the design of the building envelope (IEA).
•Building Envelope
•Domestic Hot Water
•HVAC System
•Lighting System
•Solar System
3.3 Building Use:
In the literature, the primary energy use of a building considered is heating and cooling of space, hot water and lightning of space and ventilation. The secondary energy use of a building is the consumption of energy by electrical and other appliances for daily use.
•Energy Conservation
•Hot Water
•Space Conditioning
•Space Lighting
•Ventilation
3.4 Building Factors:
According to a study, which examines how climate change affects heating and cooling requirements under five different climatic situations, climate change has a greater effect on buildings that perform poorly. (Wang et al.). The energy behavior of a building is influenced by many factors, some of the important factors are included in the ontology from the literature research.
•Orientation
•Site Condition
•Climate
4. Methodology
Firstly, the classes and the subclasses are defined followed by the instances according to the concepts of Noy and McGuinnes. Secondly, the relationship between the classes and the subclasses were classified using logical axioms and then the object and data properties are defined. After that, the existential restrictions are applied. Finally, the design options were created for the building and the results are visualized by OntoGraf and then the Pellet reasoner was utilized to infer the relationships between the concepts of the ontological model.
5. Logical Axioms
The table below summarizes the logical axioms used in the ontology for Energy Efficient Building system. Axiom Protégé syntax for axioms 
6. Engineering Examples
6.1 Retrofitting an Old Residential Building for Energy Efficiency
Scenario:
A residential building from the 1960s was initially constructed with a central heating system, single-pane windows, and little insulation. It is necessary to adapt the building to meet current energy efficiency standards because of evolving energy codes and the demand for better thermal comfort.
Use Case:
Engineers and architects can use the developed ontology to identify and evaluate updated building components including improved insulation, high-performance windows, and energy-efficient heating and cooling systems. The ontology establishes linkages between these components and the building’s current structure, allowing for the assessment of compatibility and integration issues. The selected enhancements are parametrically modeled, allowing energy simulations to estimate improvements in performance and make sure compliance with energy regulations.
6.2 Design of a Net-Zero Energy Residential Building
Scenario:
A construction company is planning to develop a new residential building with the goal of achieving net-zero energy use. The building must integrate advanced building envelopes, optimized energy use and renewable energy systems.
Use Case:
The developed ontology will help in the selection of building elements such as high-performance thermal insulation, solar panels, and energy efficient ventilation systems. It also makes it easier to model building elements such as orientation and window positioning to maximize natural light and reduce heating and cooling needs. The ontology-derived conceptual design is then transformed into a parametric model that can be used to model and optimize energy utilization under various usage situations.
6.3 Adaptive Reuse of a Commercial Building
Scenario:
A city warehouse is being transformed into residential apartments that prioritize energy efficiency while retaining its historic exterior. This project of adaptive reuse involves implementing energy upgrades without sacrificing the building’s original architectural integrity.
Use Case:
This ontology can help in finding energy-efficient materials and systems that work well with a building’s historical features. For example, it can suggest ways to insulate the inside without changing the outside walls or recommend energy efficient systems for homes. The knowledge gained from ontology can be used to create a parametric model that evaluates how to add energy-efficient solutions while keeping the building’s historical value intact.
[1] Ugwu, Onuegbu & Anumba, Chimay & Thorpe, Antony & Arciszewski, Tomasz. (2003). ‘Building Knowledge Level Ontology for the Collaborative Design of Steel Frame Structures.
[2] Saidur, R., Masjuki, H. H., & Jamaluddin, M. Y. (2007). An application of energy and exergy analysis in residential sector of Malaysia. Energy policy, 35(2), 1050-1063.
[3] Waggoner, T. (2000). Elements of an Energy-Efficient House: Energy Efficiency and Renewable Energy Clearinghouse (EREC) Brochure (No. NREL/BR-810-27835; DOE/GO-102000-1070). National Renewable Energy Lab. (NREL), Golden, CO (United States).
[4] Sadeghifam, A. N., Meynagh, M. M., Tabatabaee, S., Mahdiyar, A., Memari, A., & Ismail, S. (2019). Assessment of the building components in the energy efficient design of tropical residential buildings: An application of BIM and statistical Taguchi method. Energy, 188, 116080.
[5] Together, S. S. (2013). International Energy Agency. International Energy Agency: Paris, France.
[6] Golbazi, M., & Aktas, C. B. (2018). Energy efficiency of residential buildings in the US: Improvement potential beyond IECC. Building and environment, 142, 278-287.
[7] Pérez-Lombard, L., Ortiz, J., & Pout, C. (2008). A review on buildings energy consumption information. Energy and buildings, 40(3), 394-398.
[8] Ramesh, T., Prakash, R., & Shukla, K. K. (2010). Life cycle energy analysis of buildings: An overview. Energy and buildings, 42(10), 1592-1600.
[9 Baek, C., & Park, S. (2012). Policy measures to overcome barriers to energy renovation of existing buildings. Renewable and Sustainable Energy Reviews, 16(6), 3939-3947.
[10] Energy Efficiency and Renewable Energy Clearinghouse (U.S.). (2000). Elements of an energy-efficient house. [Merrifield, VA]: Energy Efficiency and Renewable Energy Clearinghouse.
Main Page I Introduction I Individual Systems I Integrated Ontology I Integrated Parametric Model
