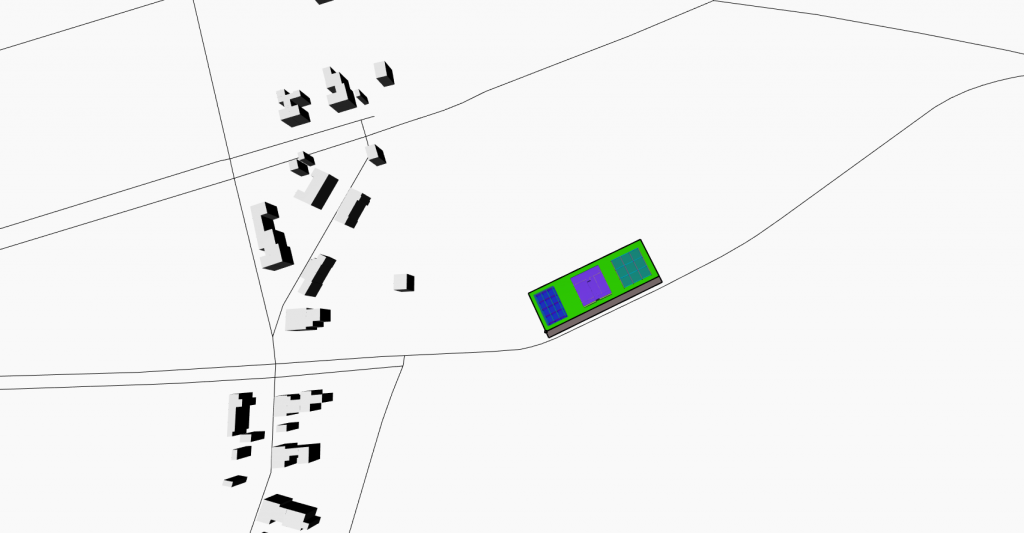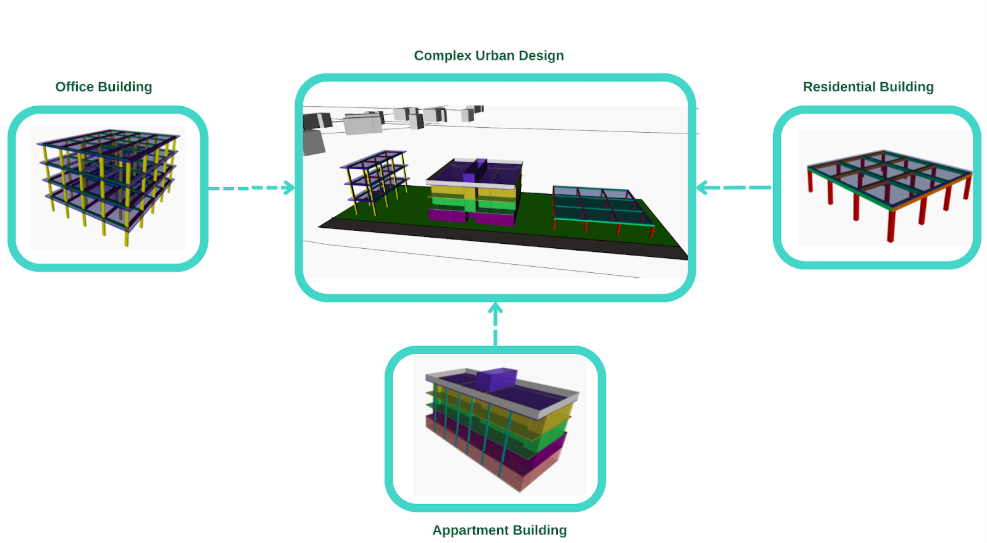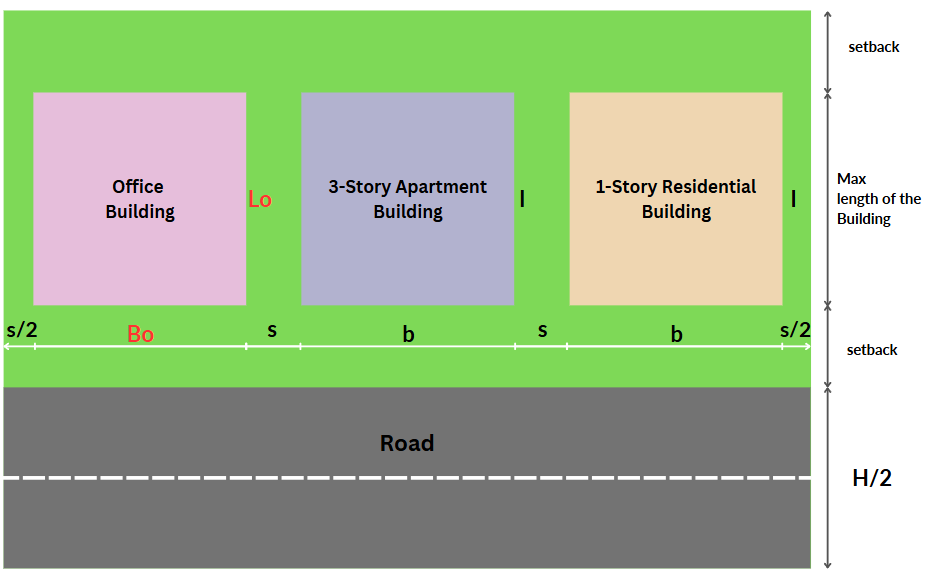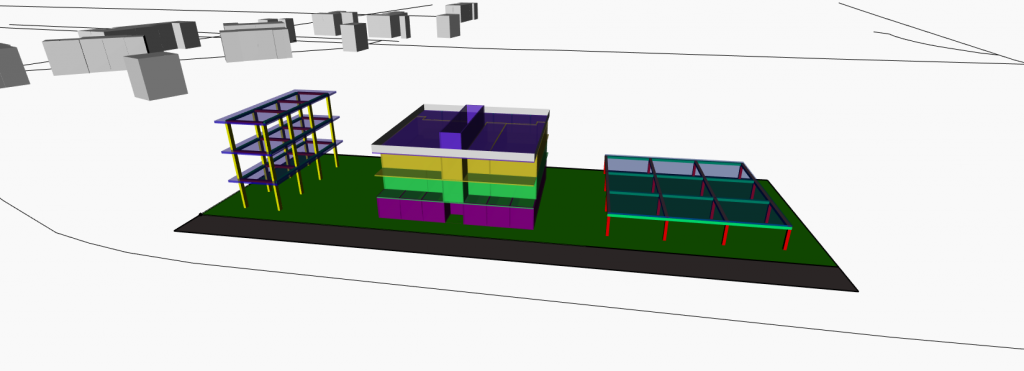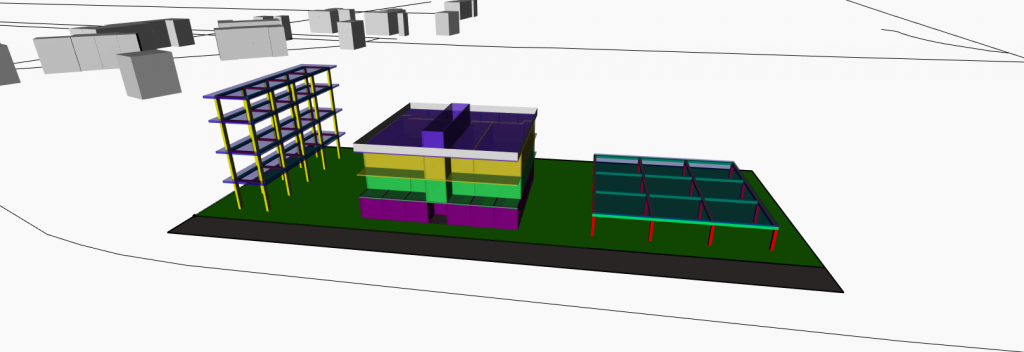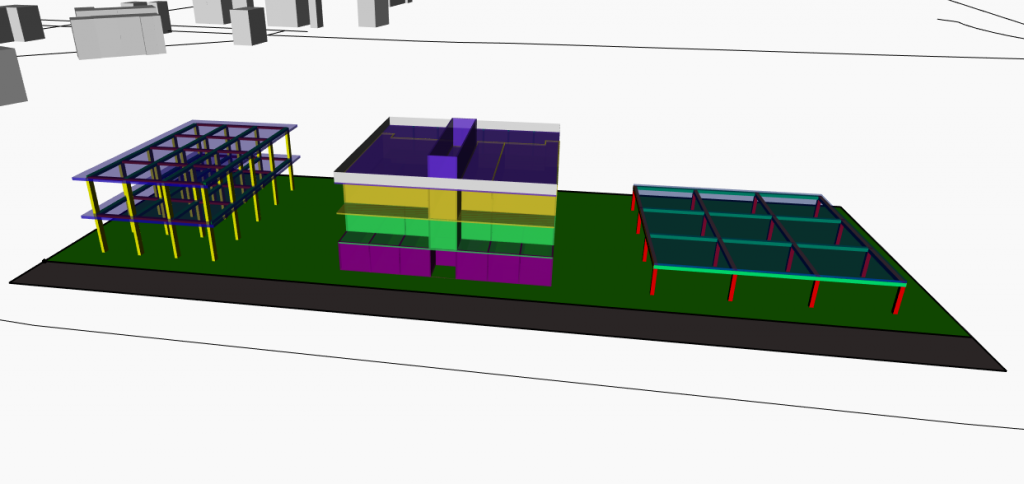Introduction
Our integration brings together office buildings, multi-story apartments, and single-story residences to create a well-balanced urban system. Our goal is to optimize land use, maintain employment balance, and ensure future expansion potential. The model considers spatial relationships and zoning efficiency to achieve a cohesive and sustainable environment.
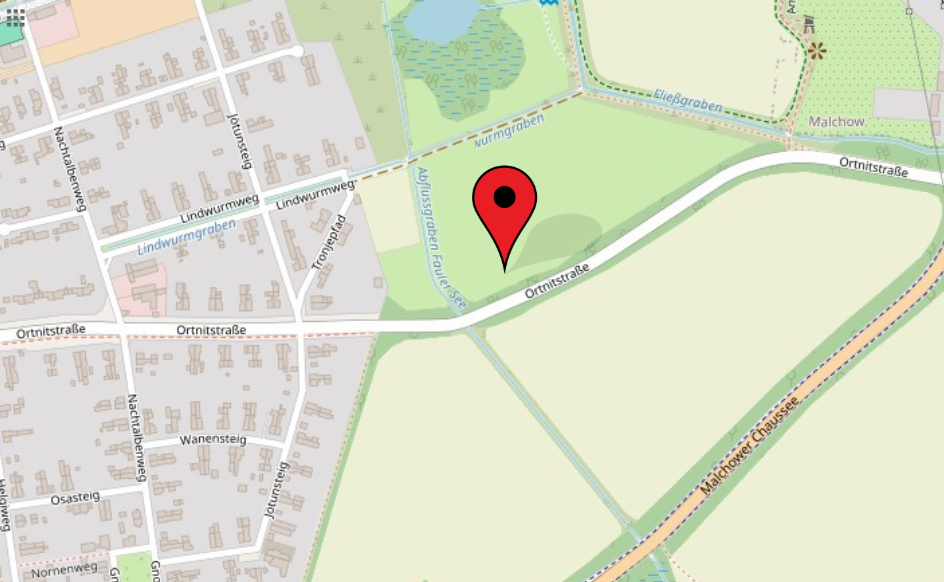
Our chosen site for the urban system is nestled near Ortstraße in Berlin, offering a prime location that blends connectivity, accessibility, and sustainable growth. Situated close to key urban infrastructure such as road networks, green spaces, and residential neighborhoods—the area provides a strong foundation for a well-integrated community. Its proximity to Lindwurmweg and the surrounding pathways enhances mobility and fosters a vibrant, walkable environment. There are a lot of open spaces nearby so the site also holds potential for future expansion while preserving harmony with the existing urban landscape. Our vision is to create a seamless blend of residential, commercial, and public spaces to design a place where people can live, work, and gather in a connected setting.
Design Integration
To ensure a cohesive urban environment, ourdesign integration focuses on optimizing spatial relationships and visual continuity among different building types.
- Zoning and Layout: Residential and commercial areas are strategically positioned to maximize accessibility and minimize congestion.
- Building Interactions: Setbacks, green spaces, and pedestrian pathways create a seamless flow between residential and office areas.
Parameters
For our integrated urban system, various building parameters are considered to ensure effective spatial planning and structural balance. The key input parameters are as follows
Fixed Parameters
| Dimension | 3-Story Residential Building | 1-Story Residential Building |
|---|---|---|
| Width (m) | 20 | 20 |
| Length (m) | 20 | 20 |
| Height (m) | 12 | 3 |
| Number of stories | 3 | 1 |
| Occupants | 48 | 16 |
Occupancy Calculation
Occupant distribution is calculated based on floor area and functional requirements to ensure optimal density and resource utilization. The population for each building type is calculated based on assumed living space per person (assumed to be 25 m² per occupant)
Floor Area and Population Calculations
| Calculation | 3-Story Residential Building | 1-Story Residential Building | Total |
|---|---|---|---|
| Floor Area (m²) | 1200 | 400 | 1600 |
| Population (occupants) | 48 | 16 | 64 |
Design Challenge
Our integrated urban system involves several challenges including:
1. Office Dimension Design based on the Employment Ratio
We will determine the optimal office building dimensions based on the employment ratio of the residential population. To maintain an efficient urban balance, the dimensions of office buildings must be determined based on the employment ratio of the residential population. Given that a percentage (40-60%) of residents will work in office spaces, the challenge is to design a flexible, adaptable office structure that efficiently accommodates this workforce without over- or under-utilizing space. The total required office area is calculated as:
Employee and Office Space Calculations
| Calculation | Value |
|---|---|
| Employees (50% of Total Population) | 32 |
| Base Office Area Needed (m²) | 320 |
| Future Growth Allocation (m²) | 640 |
where 10 m² per worker is for both desk and communal spaces.
2. Road Efficiency
Since the total population remains constant, designing efficient roads is important in mitigating congestion and ensuring smooth urban flow. The H/2 rule is applied, meaning that the width of roads should be at least half the height of the tallest building to ensure proper ventilation, emergency access, and pedestrian mobility. The relationship between office building dimensions and road efficiency arises from the density of employment zones:
Impact of Office Building Dimensions on Road Efficiency
| Building Type | Employment Density | Road Requirement | Land Area Requirement |
|---|---|---|---|
| Taller Office Buildings (Vertical Density) | High (More employees per floor) | Wider roads needed to support higher foot and vehicle traffic | Smaller land area (due to vertical construction) |
| Lower Office Buildings (Spread-out Density) | Lower (Fewer employees per floor) | Narrower roads possible, reduced congestion | Larger land area required for horizontal spread |
High-Performance Criteria
Office Space Allocation. The office area should be enough to accommodate the total number of employees. Total Required Area to accommodate the employees is about 640m².
Adaptive Growth Capacity. The office structure should allow for modular expansion or reconfiguration based on future employment shifts. Assuming that the employment ratio of the community is 50%, another 50% will be for other employees living outside the community and for future expansion.
H/2 Rule Compliance. Road widths should be at least half the height of the tallest adjacent building to ensure proper ventilation and emergency access.
Alternatives
Several office building configurations were evaluated to optimize space efficiency and urban flow. Each alternative has trade-offs in terms of vertical efficiency, footprint utilization, and integration with surrounding residential areas.
Office Building Alternatives
| Alternative | Number of Office Stories | Width (m) | Length (m) | Total Area (m²) | Road Width (m) |
|---|---|---|---|---|---|
| 1 (Standard 3-Story) | 3 | 10 | 21.33 | 640 | 4.5 |
| 2 (Taller & Narrower) | 4 | 8 | 20 | 640 | 6 |
| 3 (Wider & Shorter) | 2 | 16 | 20 | 640 | 4.5 |
Alternative 1 (Standard 3-Story)
This alternative features a three-story office building with a width of 10 m and a length of 21.33 m. The required road width is 4.5 m, which is relatively narrow compared to the taller alternative. This allows for better green space retention around the building.
Alternative 2 (Taller & Narrower)
This alternative has four stories, making it the tallest among the three. To ensure accessibility and infrastructure efficiency, the road width is increased to 6 m. While this design helps in maximizing vertical space and may reduce land usage, it comes at the cost of requiring a wider road, which in turn reduces green space in the area.
Alternative3 (Wider & Shorter)
This alternative has two stories, making it the shortest among the three. The building is wider (16 m) and shorter in length (20 m), which allows for a road width of 4.5 m, similar to Option 1. Since this design keeps the road width minimal, it preserves more green space. However, the shorter height requires a larger footprint on the land, which affects green spaces.
Sketchfab View
Conclusion
These alternatives involve trade-offs between structural height, road width, and green space availability. Option 2, being the tallest, requires the widest road, reducing green space the most. Option 3 minimizes road width but spreads the building footprint, while Option 1 maintains a balance with moderate height and road width.
Our integrated parametric model enables a structured and efficient approach to urban planning by balancing residential and office spaces. Our proposed zoning strategy optimizes accessibility, reduces congestion, and enhances community interactions. By utilizing calculated parameters and alternative configurations, this model ensures a high-performance, sustainable, and adaptable urban system for future growth.
