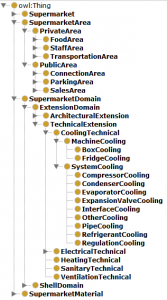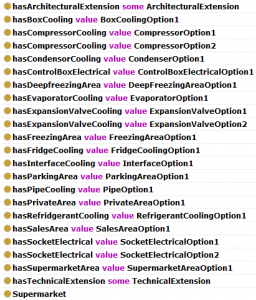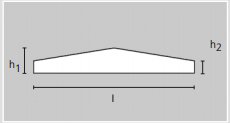A supermarket is an important component of an inhabited area. It covers the needs of the people. At the present time supermarkets don’t only provide food and drinks but also many other products for the daily need, e.g. sanitary products, kitchen equipment, car and bikes accessories etc.
In Germany the type of food product market depends on the sales area. The main types are: small supermarket (400 – 799 m²), supermarket (800 – 1.499 m²), convenience store (1.500 – 4.999 m²), self-service department store (from 5.000 m²) and discounter. [1] The area of a discounter depends on the brand.
The increase of the offered products leads to an increase of the sales area. The increase of the sales area leads to an increase of areas for parking, storage and staff. The increase of the total supermarket area leads to many engineering challenges because of the big number of the equipment.
Besides the challenge of finding the best bearing structure the main challenges for a supermarket design are [2]:
- energy management: efficient lifts, improved efficiency cold storage, avoid of air infilitration
- water: water recycling
- waste: storage of recylable waste, compactor, composting
- pollution: minimising watersource and light pollution
- transport: public transport links, pedestrian and cyclist safety
Ontological model
A supermarket building has different areas and every area is used by a certain person or task group. The whole area can be divided in a private and a public space. The public space can be used by customers and staff. It contains sales areas and parking spots. The private area is only used by the employees, the supermarket manager, who has his office there, and to store the goods.
For the ontological model the cooling system was choosen as the main engineering challenge. Both, the private and the public area, have to contain a freezing system. For the public sales area it is enough to use fridges and cool boxes. They are adequate to keep the food and drinks non-perishable for the whole day. The interesting part of the cooling system is located in the private area. Here the goods can be stored for days or weeks. These two methods of cooling will be differentiated in the model. One is referred to as the freezing area. Here the temperature should be about 0 °C. It is enough to keep meat and poultry in this area. The other one is called the deep-freezing area. The temperature should amount about – 20 °C. In this area the company can keep vegetables, fruits and the deep-freezing food for long periods.[3]
To keep the areas at the required temperature, a cooling system should be build. Depending on the volume and the desired temperature, it is possible to calculate the required performance of the cooling system. This fact helps the designers of the supermarket a lot in their first steps. The main system components are compressor, condenser, expansion valve and evaporator.[4] In already built systems the refrigerant is CFC (chlorofluorocarbon) or derivate of this substance. For new system propane or ammoniac should be used as the refrigerant.[5] Additionally the system should have a regulation and an interface.
In the picture below are the main classes of the supermarket modeled in Protegé:
After defining the classes and the object properties, we created an example of a supermarket called “SupermarketDesign” with the following properties and values:
The assertions of the properties are for example temperature, power, height, width, producer and so on. Below is an example for the CompressorOption1 and DeepFreezingAreaOption1.
Parametrical model
Every big supermarket company in Germany has its own requirements on the geometry of their building and parking spaces. For example the requirements for Aldi are: catchment area bigger than 10.000 people, area of the land 3.000 – 6.000 m² and parking space for ca. 100 cars.[6]
In Berlin there is on average 0,33 m² sales area per person.[7]
There is a regulation that a parking space should has a width of 2,3 – 3,5 m and a length of 5 meter if it’s 90° to the passing route.[8]
For the bearing structure, at first there is a question about the material (concrete, steel, wood, mixed etc.). Based on the max. area of the previous designed supermarket, it is possible to use wood. For the selected dimension of the hall it is possible to use a sloped beam with a straight girt.
This type is used for a span width between 10 and 50 meters, which are roughly maintained in this system. The heights parameters are: h1= L/16 ; h2 = L/25 – L/30. The distance between the beams with a width b of 10 – 30 cm should be 5 – 7 m.[9]
Based on this numbers and some assumptions for the area parameters this are the variable parameters:
|
Main supermarket parameters |
|
| Parameter |
Range |
| Customers per day | [6000…10000] |
| Area per customer | [0.33] |
| Clearance of one floor | [5…15] |
| Proportion of short/long side | [0.5…1.0] |
| Private area parameters | |
| Parameter | Range |
| max. amount of cars at once at the parking area | [80…100] |
| space per car | [19.25] |
| parking area position | [1 = along the long side2= along the short side] |
| deep cooling area factor | [200…220] |
| cooling area factor | [180…200] |
| proportion of short/long side of cooling | [0.5…1.0] |
| locker rooms area factor | [160…180] |
|
Beam parameters |
|
|
Parameter |
Range |
| H1=L/X – height in the middle of the beam | X=[16] |
| H2=L/X – height on the both sides of the beam | X=[25…30] |
| beam width | [0.1…0.3] |
| clearance between the beams | [5…7] |
Below are presented the two extremes, that result from the parameters above.
[1] http://www.bulwiengesa.de/sites/default/files/einzelhandel.pdf
[2] http://www.steelconstruction.info/images/thumb/f/f3/Breeam_supermarket.png/800px-Breeam_supermarket.png
[3] P. C. Koelet: Industrial Refrigeration – principles, design and application, 1992, page 242ff
[4] John A. Corinchock: Technician’s guide to refrigeration systems, 1997, page 59ff
[5] http://kaelte-eckert.de/wp-content/uploads/2015/05/Kaeltetechnische_Planung.pdf
[6] http://www.hamm.de/rehk/PDF/Uttke-Druck_20060425.pdf
[7] http://www.bulwiengesa.de/sites/default/files/einzelhandel.pdf
[8] https://dejure.org/gesetze/GaVO/4.html
[9] TU Berlin, FG Entwerfen und Konstruieren – Verbundstrukturen, Skript Hallenkonstruktion aus Holz 2016, p. 11
supermarket – ontological model
supermarket – parametric model




