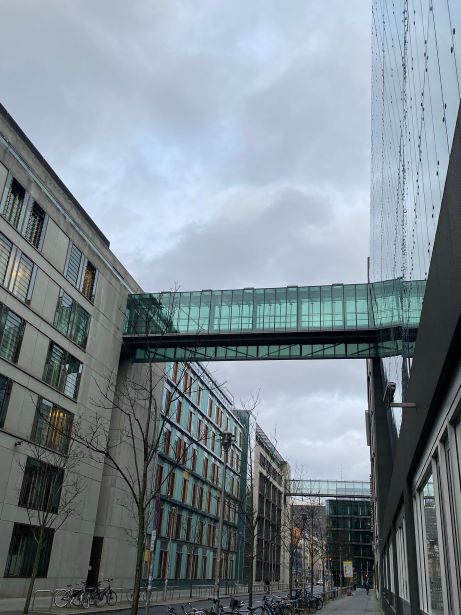Our combined system comprises a dynamic urban environment featuring multi-story buildings, innovative timber room module, an office building, and a steel bridge, all intricately woven together to cater to the diverse needs of the community. These multi-story structures serve as vibrant hubs of activity, offering a mix of residential and work spaces designed to enhance livability and foster social interaction.
The steel bridge functions as a skyway bridge, serving as an elevated pedestrian pathway connecting buildings designated for both residential and work purposes. Designed to provide a seamless pathway above ground level, it facilitates convenient and safe movement for pedestrians between the structures. By offering an elevated route, the skyway bridge not only enhances connectivity within the urban environment but also provides pedestrians with an elevated perspective of the surrounding area. Real life examples can be seen everywhere. The Picture 1 that shown in below is taken by one of our group members in Berlin !

Our idea centers on building a special bridge, placed strategically to link the two main buildings together. We can assume that there’s a street or some other obstacle between these buildings, making it tricky for people to move between them easily. So, we came up with this bridge to make it simpler for folks to get from one building to the other without any hassle. It’s all about creating a smooth pathway that connects the buildings and helps everyone move around more freely.
Besides pedestrian safety and convenience, the chief reasons assigned by urban planners for skywalk development are decrease of traffic congestion, reduction in vehicular air pollution and separation of people from vehicular noise (Wikipedia).
| Home | Introduction | Individual Systems | Integration Context | Combined Ontology | Combined Parametric Model |