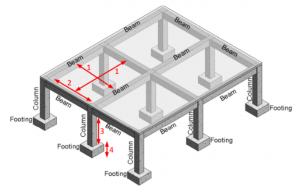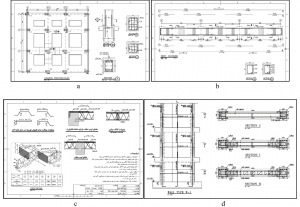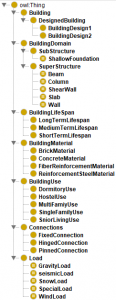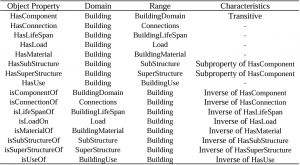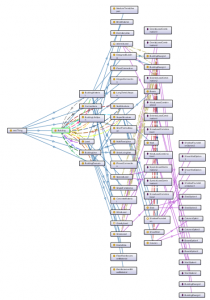Introduction
The structural design of single-story reinforced concrete residential buildings requires a systematic approach to ensure stability and efficiency. An ontological model is developed to represent key structural components, including the substructure and superstructure, along with their materials, applied loads, and interrelationships. This structured framework helps engineers and designers analyze load paths, choose appropriate materials, and understand the logical connections within the building’s structure. By enhancing accuracy in structural analysis, supporting parametric modeling, and streamlining decision-making, the model contributes to more effective structural engineering practices.
Purpose and Scope
This ontology models the structural design of single-story reinforced concrete residential buildings, focusing on components, materials, and their relationships. It supports conceptual design, parametric modeling, and structural analysis.
The scope includes structural elements, materials, loads, connections, and design variations. It also captures physical and logical relationships, aiding engineers in optimizing structural configurations.
Intended Use and End-Users
This ontology serves engineers, architects, researchers, and developers, aiding in structural analysis, design decisions, modeling, and BIM integration.
It supports structural design and parametric modeling by enabling configuration analysis and generating models based on key design inputs.
Modeling the Ontology with Protégé
Figures 1 and 2 provide sketches of structural components to support the taxonomy. Figure 1 shows the three main parts of a building, while Figure 2 details structural elements such as foundations (a), columns (a), beams (b), slabs (c), and shear walls (d). Based on the outlined concepts, the taxonomy is presented in Table 1.
Figure 1
Figure 2
Table 1
Based on three main structural components, the classes were defined in Protégé. These classes establish a hierarchical structure for the building’s elements and materials (Figure 3).
Figure 3
The OWL object properties and their respective characteristics used in this ontology are summarized in Table 2.
Table 2
The ontology is visualized using the OntoGraf plug-in in Protégé, as shown in Figure 3, which provides valuable insights into its structure and relationships. The graph provides a visual representation of the relationships between components, materials, loads, and other attributes within the building ontology.
Figure 3
Engineering Examples of Using Ontology
- Structural Design Validation:
Engineers can use the ontology to validate building designs by ensuring that all structural components, such as beams, columns, slabs, and walls, meet specific requirements. For instance, using object properties like HasLoad and HasMaterial, the ontology can verify that the correct load factors and material grades are applied to components. This ensures compliance with design codes and standards, streamlining the design review process. - Load-Bearing Capacity Analysis:
The ontology facilitates the calculation and assessment of load-bearing capacities. For example, by associating components with their respective loads (e.g., GravityLoad, SeismicLoad) and material properties, it provides a structured framework for analyzing the effects of combined loads on the building. This can help engineers identify potential weaknesses in the design and optimize the structure for safety and performance. - Seismic Retrofitting and Design Adaptation:
The ontology can assist in adapting designs for seismic resistance. By analyzing components like ShearWalls and Columns in relation to SeismicLoad, engineers can identify areas where reinforcements or changes in material properties (e.g., increasing reinforcement ratios or using higher-grade concrete) are needed. This ensures the building meets seismic safety standards and improves structural resilience in earthquake-prone regions.
| Main Page | Introduction | Individual Systems | Integration Context | Combined Ontology | Combined Parametric Model |
