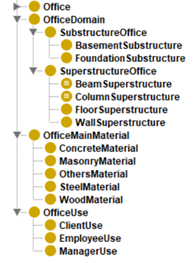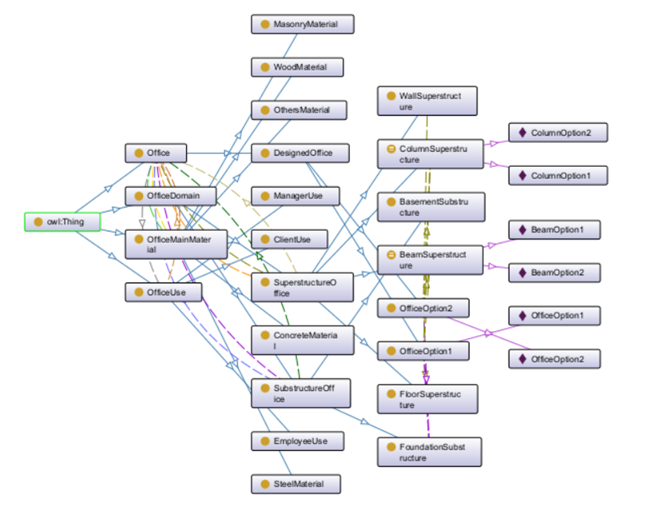1. Introduction
Modern office buildings are complex ecosystems of interconnected systems that work together to provide a comfortable and functional environment for occupants. Managing and optimizing these systems effectively requires a comprehensive understanding of their components, functions, and relationships. This is where the office building system ontology comes into play.
2. Purpose and Scope
The purpose of the ontology is to define and organize the components, functions, and relationships within an office building system.
This ontology focuses on the physical, functional, and logical aspects of an office building’s systems, mainly focused on structural elements.
3. Intended Use and End-Users
The ontology is intended to provide an organized structure that assists in grasping how different systems within an office building are interconnected, dependent on one another, and interact together. This ontology can guide decision-making during design, construction, and management phases.
The intended end-users are architects, engineers, building designers, construction teams, and stakeholders involved in the design, construction, and operation of office buildings.
4. Modelling the Ontology with Protégé
The class hierarchy was made with respect to the office building taxonomy. The classes and the subclasses of the hierarchy is created and shown in Figure 1.

The final ontology can be seen in Figure 2.

5. Engineering Example
Scenario: During the renovation of an office building, the structural engineer needs to assess and improve the design to handle new loads and architectural changes.
Use Case: The ontology—basically a comprehensive representation of the building’s structural parts, their characteristics, and how they’re connected—comes in handy. The engineer can use this tool to check the current design, spot any potential weaknesses, and try out different design options. It’s a way to pick the right materials, beam sizes, and column dimensions that can handle the updated load requirements.
Downloadable Content
Full Report: Oguzhan Erdal