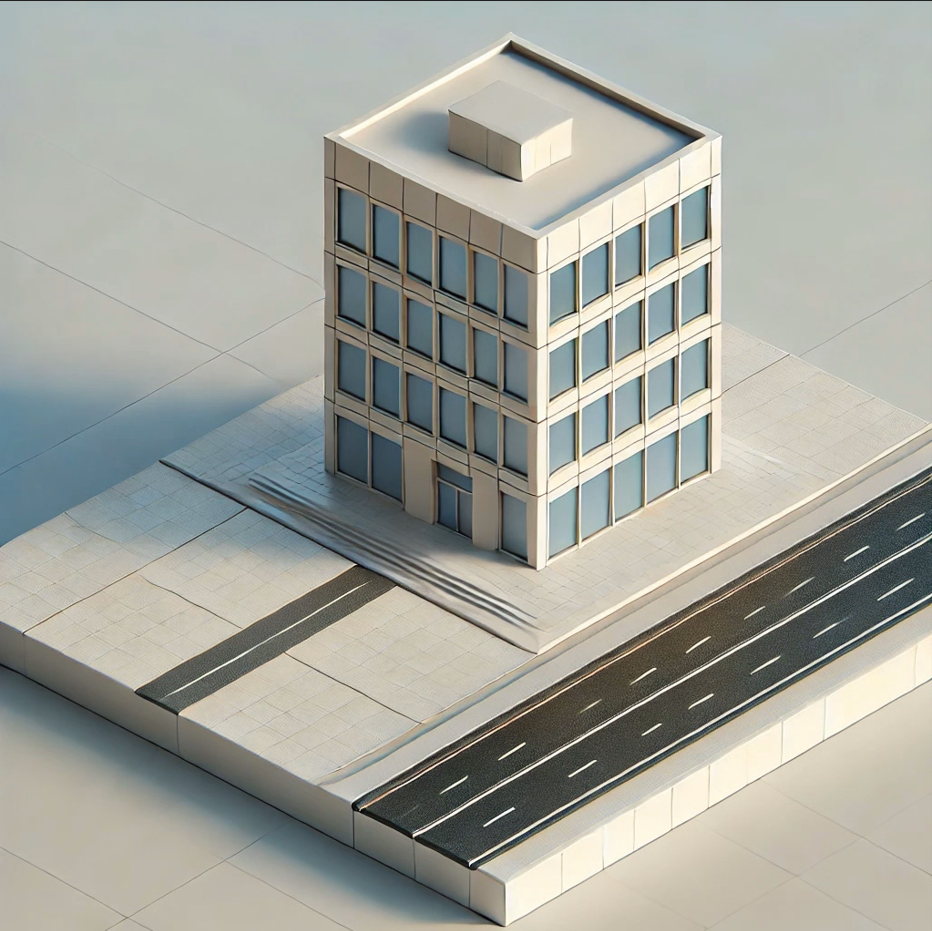The integration of an office building into a street environment requires careful planning that takes both functional and design aspects into account. A well-thought-out connection between the street and the building contributes to urban quality and ensures a pleasant user experience.
The systems and subsystems are listed as below and can be seen in Figure 1.
- 2-Story Office Building – Wood Columns
- Office Building – Thermal Insulation/Facade system
- Road– Asphalt Pavement
1. Site Analysis and Urban Integration
Before designing the building, a detailed site analysis should be conducted. It is important to examine how the street layout is structured and whether it is a main road or a side street. Additionally, it should be considered which types of traffic dominate the area, whether primarily cars, bicycles, or pedestrians. It is also necessary to analyze how existing buildings fit into the surroundings to ensure harmonious integration. Furthermore, sight lines and property boundaries should be considered to achieve optimal placement of the office building.
2. Orientation and Accessibility
The office building should blend harmoniously into the existing infrastructure by creating a meaningful connection to traffic routes and access elements. The pedestrian entrance should be clearly visible and easily accessible. Ideally, sidewalks should lead directly to the street to ensure a seamless connection. Good transportation access is also crucial. The building should be well-connected to public transport, and sufficient parking spaces for cars and bicycles should be available. If necessary, separate driveways or delivery areas should be planned to prevent disruption to street traffic and ensure efficient logistics. It must be noted that construction an maintenance work on the road significantly confines the accessibility of adjacent office buildings. At the same time construction an maintenance work on the office building facade can lead to serious obstruction of traffic and furthermore endanger road users especially pedestrians and cyclist.
4. Architecture and Street Space Design
The facade of the office building should create a clear connection to the street space. A well-designed entrance area provides an inviting effect and facilitates orientation. Large windows can enhance transparency, creating an open and welcoming atmosphere. The choice of materials should be carefully considered to either ensure harmonious integration into the cityscape or deliberately set modern accents.
The design of the street space also plays a crucial role in the overall appearance. Elements such as trees, benches, bicycle racks, or small plazas between the street and the building can significantly improve the quality of the environment and create a pleasant atmosphere.
4. Safety and Noise Protection Aspects
Depending on the location of the office building, appropriate protective measures must be taken to ensure the safety and comfort of users. If the building is located on a busy street, special noise protection windows or green facades can help reduce noise and create a pleasant working environment. Maintenance and repair work on the road significantly increases the noise level for adjacent the office buildings and therefore affects the companies productivity negatively.
Another important aspect is the privacy and screening of office employees. It must be determined whether the building should be placed directly on the street or if a forecourt should be created as a buffer zone to provide more distance from street traffic. Additionally, adequate outdoor lighting should be ensured to improve pedestrian safety and create a pleasant atmosphere.
5. Sustainability and Environmental Aspects
The integration of sustainable elements can positively influence the interaction between the street and the building. A sustainable design can help protect the environment and enhance user comfort. Green roofs and facades help cool the environment and dampen noise, improving both the micro-climate and the cityscape.
An effective rainwater management system using infiltration areas or green curbs can help prevent flooding and direct water efficiently into the ground. The use of solar energy can also be incorporated into the planning by orienting the building to maximize natural daylight and reduce energy consumption.
Conclusion
The successful integration of an office building into a street requires a close connection between traffic planning, architecture, and urban development. A well-designed transition between the building and street space not only ensures functional accessibility but also contributes to a pleasant, sustainable, and attractive environment.
| Main Page | Introduction | Integration Context of the Civil Systems | Maintenance Strategies | Life Cycle Analysis | Multi-Objective Optimization |
