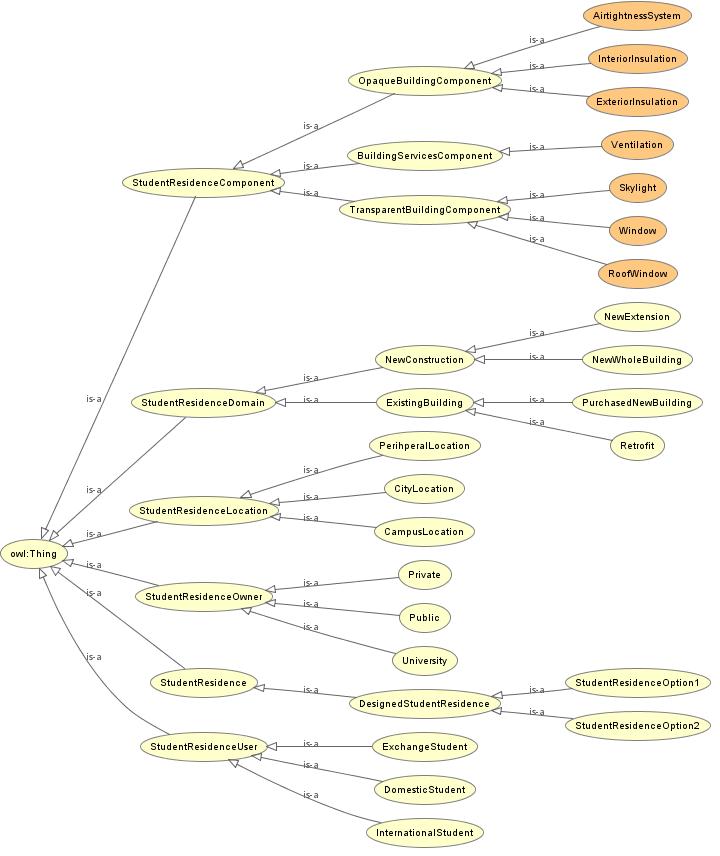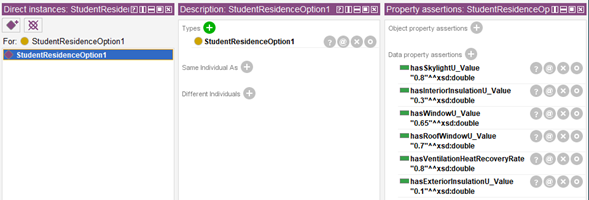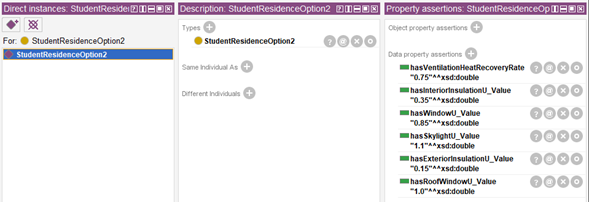Ontology Development
Fernández et al. refers to the ontology development process as activities needed to carry out when building an ontology. Even though the ontology development process does not imply an order of these activities, it identifies and enlists them in order to be completed and usually refers to the activities as verbs.[1]
The first steps are represented by the verbs: plan and specify. The first step, to plan, is based on “planning” by defining the goal of the ontology, starting with defining its purpose and scope by answering the following questions:
- Why is this ontology being built?
The aim of this ontology is to represent the main concepts that constitute a Student Residence Building, from social instances to project types and physical characteristics. The developed ontology represents concepts such as ownership, users, location and type of project, physical characteristics and their relations.
- What are its intended uses?
The goal of this ontology is to be of use for design teams, investors and developers, who will be the main stakeholders in the process of growing the number of student residences based on the demand nowadays.
- Who are its intended end-users?
This ontology is intended to be used as a representation of the actual situation regarding student housing and the options out there in order to fulfill the needs of creating living spaces destined to higher education students in Europe and the world as well as considering the retrofit and reuse of existing buildings with this purpose.
Classes Definition and Taxonomy
Four main categories to be part of the ontology were defined and are described as follows:
- Owner
This category will represent the possible ownership types within student residence buildings, which primarily are and were configured as sub-categories: (1) Public, (2) University and (3) Private.
- Students (end users)
The kind of end users will be represented in this category, while the inhabitants of the student residence will have an influence in the planning process. The types of customers were defined as 3 sub-categories: (1) Domestic, (2) International and (3) Exchange.
- Location
The location of a student residence was considered very relevant, since it impacts the type of project further opportunities for the student and cities’ communities. The location category was split on three sub-categories: (1) Campus, (2) City and (3) Peripheral.
- Type of Project (type of building)
This category is considered the category with the most impact on the others, since the type of project will mostly have an influence on the location and based on that relation the choice of components is influenced as well. The category splits into three sub-categories: (1) New Construction and (2) Existing Building, these two having their own subclasses.
- Components
The components categories mainly represent the components that will represent somehow the type of building and its level of performance. This category will define the state of a building and will influence as well on the definition of its value and the design needs to fulfill by the design teams and investors. The components category was split into three sub-categories: (1) Opaque Building Components, (2) Transparent Building Components and (3) Building Services Components.
Based on the categories previously described, the arranging of them in a taxonomic hierarchy was done and is presented in the following taxonomy of concepts:
- Owner
- Public
- University
- Private
- Students (end users)
- Domestic
- International
- Exchange
- Location
- Campus
- City
- Peripheral
- Type of Project
- New Construction
- Whole Building
- Extension
- Existing Building
- Retrofit
- Purchase of new building (adaptation)
- Components
- Opaque Building Components
- Exterior Insulation
- Interior Insulation
- Airtightness system
- Transparent Building Components
- Windows
- Roof windows
- Skylights
- Building Services Components
- Ventilation
- Opaque Building Components
- New Construction
The taxonomic hierarchy of the ontology is presented in the following graphical representation in fig 1.
Fig.1 – OwlViz: owl: Thing
Design Options
Two design options were proposed for this ontology. To differentiate the design options, individuals with different Data Properties were created. The data properties were defined based on Passivhaus buildings’ performance criteria[2] in order to differentiate the options by their performance levels, being Option 1 ideal for new construction projects and Option 2 for retrofit projects[3]. The Data Properties for Option1 can be seen in Fig. 2 and for Option2 in Fig. 3
Fig.2 – StudentResidenceOption1 and its Data properties
Fig.3 – StudentResidenceOption2 and its Data properties
Download the Ontology
The ontology can be downloaded by clicking the download button bellow . Or right click on the ‘Download Ontology’ button and click on ‘Save link as …’ then save the OWL file to your computer.
References
[1] Fernández-López, Gómez-Pérez & Juristo. “Methontology: from ontological art towards ontological engineering.”
[2] Passive House Institute, “Passive House Requirements.”
[2] Passive House Institute, Criteria for the Passive House, EnerPHit and PHI Low Energy Building Standard.
Navigation



