Merging Ontological Models:
Conceptual Design of Energy-Efficient Harbor Facilities
The design of marine structures goes under special specifications due to the environmental effects such as wind, sea level rise, tide, and more. According to these considerations, a holistic model is created to satisfy special structural design requirements, in addition to the facility use requirements.
Establishing Integration Concepts
The integration of the subsystems into a combined ontological model of Energy-Efficient Harbor Facilities. This identifies the components with a common purpose that serves a shared use of the entire system. To create a combined ontological model, the following concepts were defined:
I. Purpose
This Ontological model will offer a framework identifying structural and energy components of harbor facilities and provide tracking for different design options.
II. Scope
The scope of the ontological model is defined to include the following points :
- Structural Components: identify essential structural components focusing on the marine side located structures’ special requirements.
- Building Use: including administrative offices, storage, and residential.
- Materials: verify structural materials used for different buildings.
- insulation solutions: implementing various insulation solutions that suit the coastal nature of a harbor.
- Energy systems: embrace energy systems and address factors leading to energy-efficient facilities.
III. Intended Use
The resulting model can be used in Structural Design, Urban Planning, and Energy Optimization of harbor facilities, and any facilities with special requirements built by seashore.
IV. Intended Users
Designers, Planners, Asset managers, and Civil engineers are the direct users targeted by creating this model.
Integration Context
The individual models we needed to integrate were a Shipping Container Building, an Energy Efficient Residential Building, and a Steel Frame Building. The integration context was to combine main components that are already shared between those systems, add components essential for coastal building considerations, and implement the energy efficiency to all the models in order to create a holistic model that highlights the features of harbor system facilities.
Based on the previously established concepts and the individual models, the integrated model was formed to the demonstrated structure with the following main classes identified:
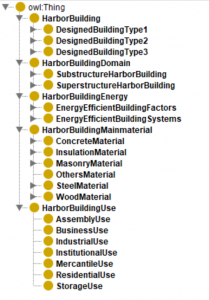
I. Harbor Building Domain
To integrate the independent models into a cohesive model, design considerations were incorporated to adapt the facilities to coastal area design requirements, which are defined by [1] [2]. These include:
- Wind
- Storm surge
- Saltwater
- Seismic activity
- Flooding
The implementation of these considerations into the final model was majorly addressed in the SuperStructure and SubStructure subclasses, mainly affecting the Substructure subclass with the need to identify different types of foundations that are defined according to each coastal area. This categorization is shown in the figure below.
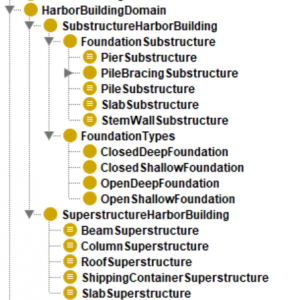
II. Harbor Building Energy
Energy efficiency and low-carbon energy systems are increasingly taken into account in seaports, due to climate change challenges and the evolution of environmental regulations [3]. To address energy efficiency in different facilities, both factors that influence energy use, and energy systems utilized by facilities are added to the model. Energy factors include Climate factors, insulation, orientation, and ventilation factors, while energy systems include HVAC systems, hot water systems, and solar power systems.
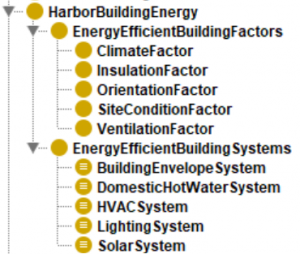
III. Harbor Building Main Material
The main material classes focus not only on the structural material used for building but also on the main materials affecting energy systems such as insulation material. Each building is assigned one structural main material adequate to its intended design use, and an insulation material to ensure energy efficiency accordingly.
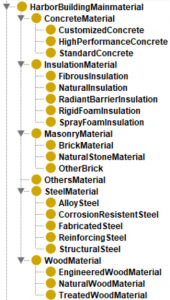
IV. Harbor Building Use
Finally, each building has a specific use that describes the type of service and operations held in this facility and what contribution it holds to the whole Harbor System. This identification aims to ease the identification of structural requirements of different facilities, allowing objective processing of the needed facility.
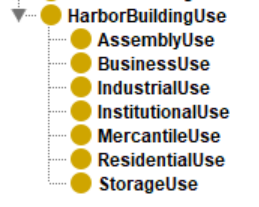
After specifying object properties and adding individuals to different subclasses, the final model is created and a sample of the reasoning results of the final model is shown in the figure below.
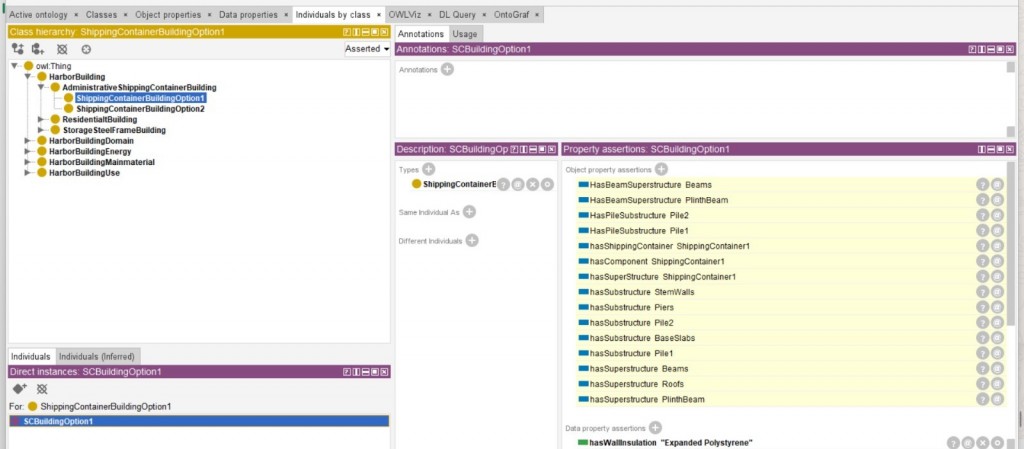
Integrated Model Applications
Expansion of existing Harbor Facilities
Scenario: An existing Harbor in a small city that is getting trade attention, needs additional office, storage, or marine worker spaces to track and manage cargo shipments.
Use Case: This Ontology can be used for decision-making to add and construct the needed facilities most effectively. This Ontology can provide insight into the needed facility’s structure including material and structural components. In addition to this, the ontological model provides a map to different energy-efficient solutions and insulation solutions.
Final Ontology file
[1] Federal Emergency Management Agency (FEMA) 2022, Hurricane and Flood Mitigation Handbook for Public Facilities, FEMA, Washington, D.C., pp. 3-1–3-7, viewed 9 February 2025
[2] Cole, A. 2025, ‘Challenges in designing structures for coastal areas’, LinkedIn, viewed 8 February 2025, https://www.linkedin.com/pulse/challenges-designing-structures-coastal-areas-adam-cole.
[3] Roy, A., Auger, F., Olivier, J.C., Schaeffer, E. and Auvity, B., 2020. Design, sizing, and energy management of microgrids in harbor areas: a review. Energies, 13(20), p.5314.
Main Page I Introduction I Individual Systems I Integrated Ontology I Integrated Parametric Model