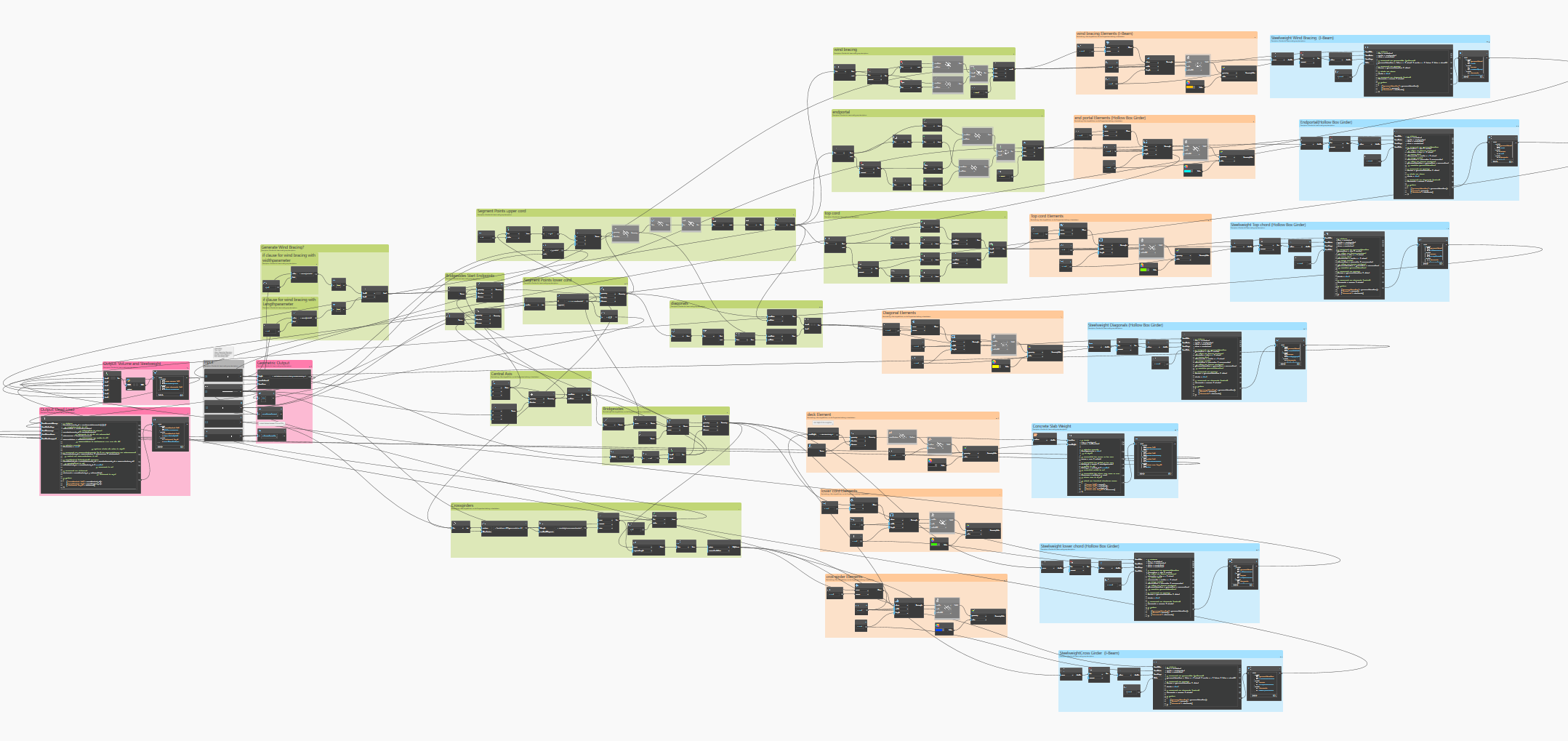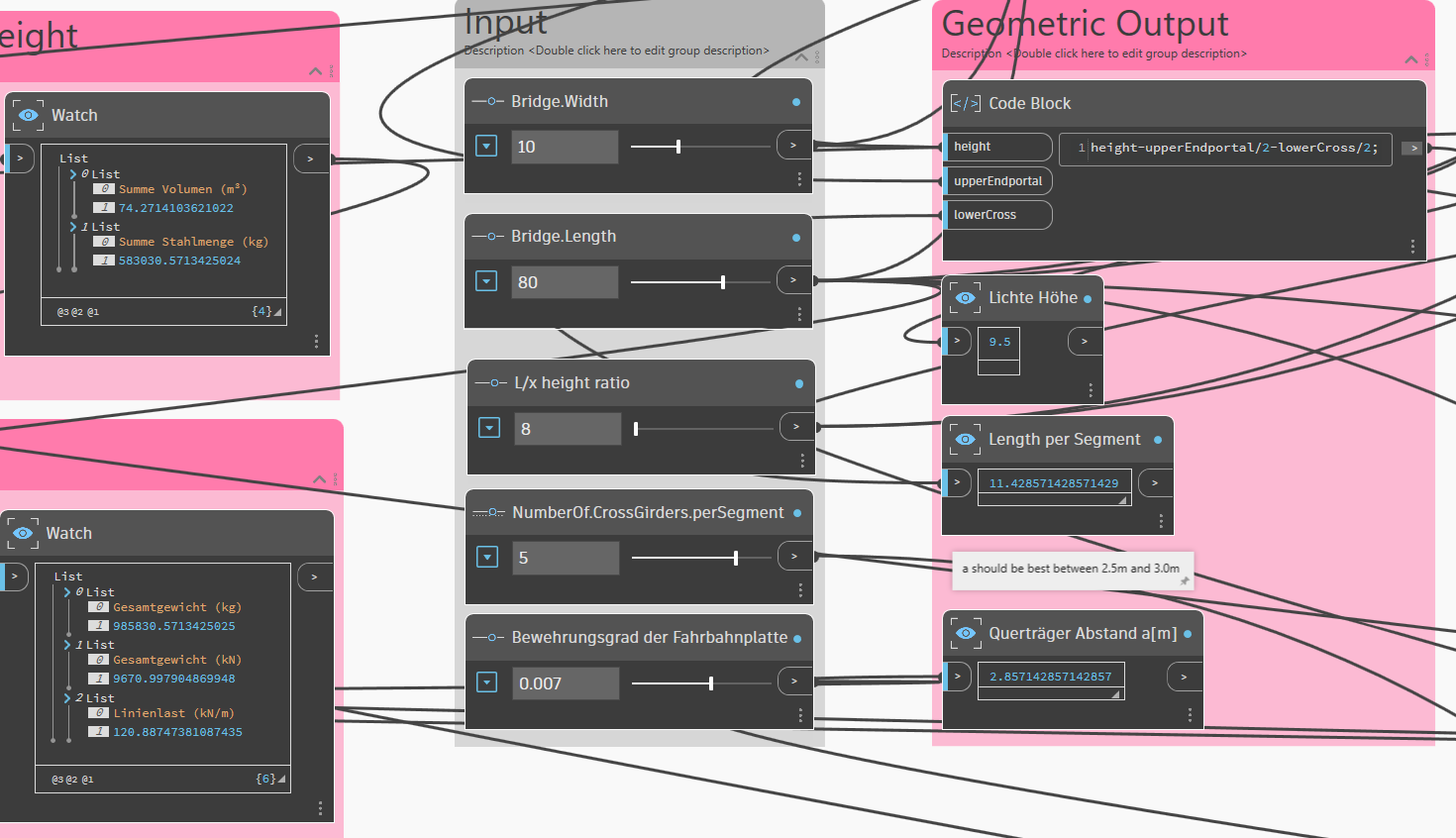Introduction
This project focuses on the parametric modeling of a truss bridge, commonly used as a railway bridge in Germany. The bridge features welded box sections and a top composite steel deck, which is considered a promising construction method compared to orthotropic plates. The model includes components such as the roadway slab, longitudinal girders, cross girders, truss members, wind bracing, and end portals, all designed according to specific standards. The goal is to create a parametric model that facilitates preliminary design by automatically generating geometric conditions, approximate loads, and material quantities based on input parameters.
The design challenge lies in creating a solid foundation for preliminary design by adjusting input parameters such as bridge length, width, and height ratio. The model allows users to iteratively optimize the geometry of the truss bridge, including the implementation of wind bracing and end portals based on clearance height requirements.
Design Challenge and Parameters
The design challenge involves adhering to specific constraints during the parametric modification of the model. Key aspects include:
Length-to-Height Ratio: The model optimizes the truss height based on the span length, with diagonals arranged at 60° to the longitudinal girder. The height ratio (L/x) is typically L/8 to L/12, depending on the bridge type (road or railway).
Wind Bracing: Wind bracing is generated if the bridge width exceeds 10 meters and the length is at least 50 meters. The bracing is designed as a diamond-shaped truss without posts.
Cross Girders: Cross girders are uniformly spaced under the roadway slab and placed at points where truss diagonals meet the lower longitudinal girder. The spacing is typically between 2.5 and 3.0 meters.
The input parameters include bridge length, width, height ratio, number of cross girders per truss segment, and reinforcement grade. The output parameters provide calculated values such as segment length, cross-girder spacing, clear height, and material quantities (steel, concrete, and reinforcement).
Development of the Parametric Model
The parametric model was developed hierarchically and symmetrically, with all components generated based on input parameters. The model calculates start, intersection, and end points, then generates lines and surfaces for the components. The masses are calculated using Python code, which computes the cross-sectional area, volume, and material weight for each component.
The model includes simplifications, such as omitting the substructure (foundations, piers, etc.) and pedestrian walkways. It focuses solely on the superstructure and adheres to preliminary design rules for truss bridges.
Chosen Alternatives
Three alternatives were selected to demonstrate the model’s capabilities, ensure the correct generation of all building elements, and determine whether wind bracing can be generated:
Alternative 1: A typical double-track railway bridge with balanced proportions, wind bracing, and end portals. The model’s outputs were validated against empirical values from literature.
Alternative 2: A shorter bridge (49 meters) with two free-standing truss girders, verifying the model’s ability to adapt to shorter spans.
Alternative 3: A broader bridge (11 meters width) with free-standing truss girders, ensuring the model accommodates additional width without wind bracing.
Extremes and Limits
The model allows for a range of input parameters which are based on claims from literature:
Width: 5 to 20 meters (narrower than 5 meters is uncommon, and beyond 20 meters, a second bridge may be needed).
Length: 40 to 100 meters (based on economic feasibility).
Height Ratio: L/8 to L/12 (based on empirical recommendations).
Cross Girders: 2 to 6 per segment (ensuring optimal spacing).
Reinforcement Ratio: 0.3% to 1% (typical for such structures).
Combining multiple extremes may result in unrealistic designs, so iterative refinement is essential.
References
A single reference was used for this project; it is well-established and frequently cited in the literature:
Geissler, Karsten. Handbuch Bruckenbau: Entwurf, Konstruktion, Berechnung, Bewertung und Ertüchtigung. Wiley, 2014.

